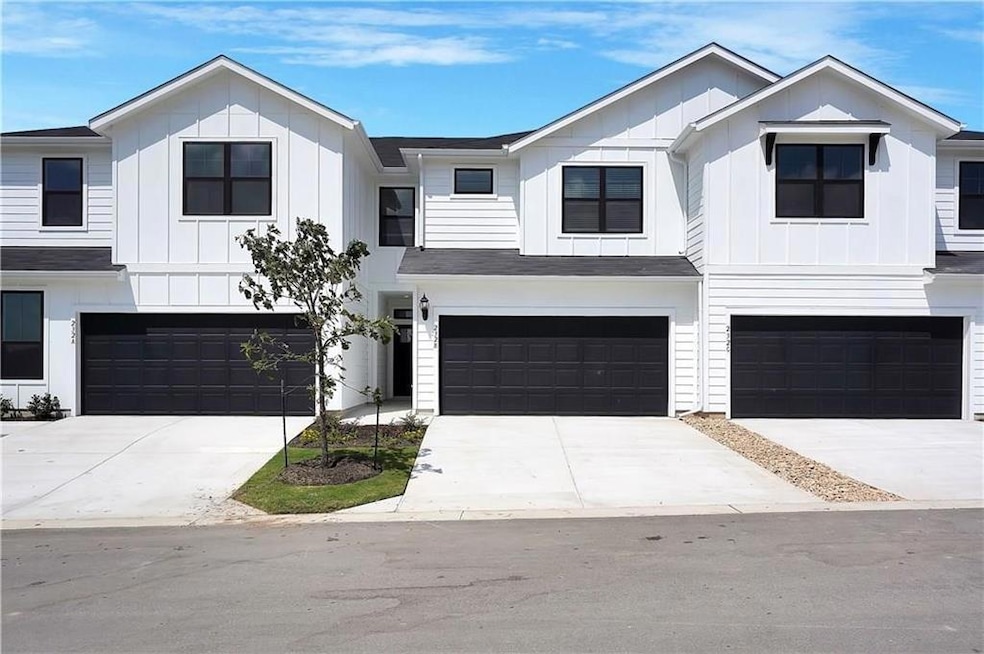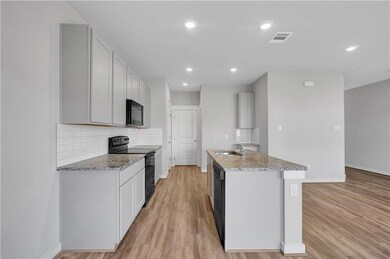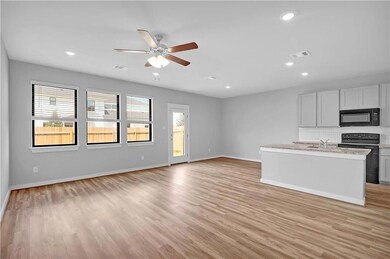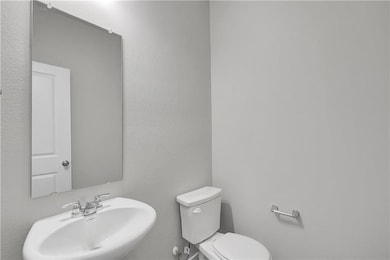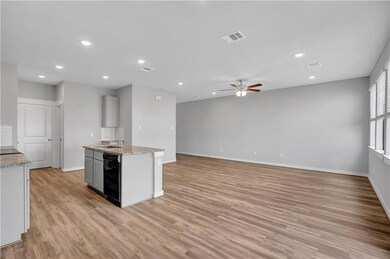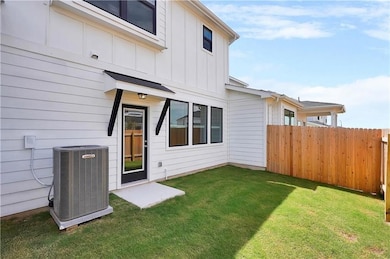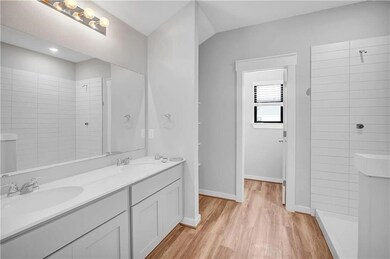232 Fieldwood Dr Unit B Mustang Ridge, TX 78610
Highlights
- 15.63 Acre Lot
- Open Floorplan
- Multiple Living Areas
- R C Barton Middle School Rated A-
- Granite Countertops
- Community Pool
About This Home
Low maintanance living! Beautiful condo with modern light colors. Vinyl wood floors downstairs and carpet upstairs. Kitchen features grey cabinets with granite countertops, tile back splash & black appliances. All bedrooms upstairs along with laundry closet and loft area. HOA maintains the landscaping front/back and exterior condo insurance. Once tenants move out the home will be deep cleaned, painted wall where needed and coral wall back to original color along with carpets cleaned. Easy living and close access to IH35. Community pool and playground. Make this your next place!
Listing Agent
Keller Williams Realty Brokerage Phone: (512) 507-6466 License #0586208 Listed on: 05/24/2023

Condo Details
Home Type
- Condominium
Est. Annual Taxes
- $6,803
Year Built
- Built in 2020
Lot Details
- North Facing Home
- Wood Fence
- Sprinkler System
Parking
- 2 Car Attached Garage
- Front Facing Garage
- Garage Door Opener
- Driveway
Home Design
- Slab Foundation
- Composition Roof
- HardiePlank Type
Interior Spaces
- 1,700 Sq Ft Home
- 2-Story Property
- Open Floorplan
- Awning
- Blinds
- Multiple Living Areas
- Washer and Dryer
Kitchen
- Breakfast Bar
- Free-Standing Gas Range
- Microwave
- Dishwasher
- Kitchen Island
- Granite Countertops
- Disposal
Flooring
- Carpet
- Vinyl
Bedrooms and Bathrooms
- 3 Bedrooms
- Walk-In Closet
- Double Vanity
Outdoor Features
- Rain Gutters
Schools
- Buda Elementary School
- Eric Dahlstrom Middle School
- Johnson High School
Utilities
- Central Heating and Cooling System
- Vented Exhaust Fan
- Cable TV Available
Listing and Financial Details
- Security Deposit $2,200
- Tenant pays for all utilities
- The owner pays for association fees
- 12 Month Lease Term
- $42 Application Fee
- Assessor Parcel Number 1536000000025022
Community Details
Overview
- Property has a Home Owners Association
- 50 Units
- Harvest Meadows Condo Subdivision
Amenities
- Common Area
- Community Mailbox
Recreation
- Community Playground
- Community Pool
Pet Policy
- Pet Deposit $400
- Dogs Allowed
- Medium pets allowed
Map
Source: Unlock MLS (Austin Board of REALTORS®)
MLS Number: 6692802
APN: R175187
- 110 Threshing Rd Unit A
- 381 Tranquility Mountain
- 124 Blossom Valley Stream
- 138 Tranquility Mountain
- 463 Tranquility Mountain
- 535 Tranquility Mountain
- 880 Hot Spring Valley
- 554 Sandstone Trail
- 308 Regina Dr
- 445 Red Morganite Trail
- 118 Trademark St
- 304 Regina Dr
- 280 Adoquin Trail
- 276 Red Morganite Trail
- 454 Shale Cir
- 369 Shale Cir
- 1541 Stone Rim Loop
- 402 Village Ln
- 416 Village Ln
- 110 Stone Crest Blvd
- 179 Threshing Rd Unit C
- 195 Waterside Rd
- 111 Amber Fields Trail
- 1250 Robert S Light Blvd
- 291 Cold Spring
- 162 Snow Owl Hollow
- 168 Dolomite Dr
- 753 Hot Springs Valley
- 326 Adoquin Trail
- 515 Bonita Vista Dr
- 476 Suffield Dr Unit 120
- 476 Suffield Dr Unit 411
- 409 El Secreto St
- 476 Suffield Dr
- 437 Travertine Trail
- 564 Travertine Trail
- 1480 Stone Rim Loop
- 221 Stone Crest Blvd
- 181 Bradford st St Unit A
- 294 Pigeonberry Pass
