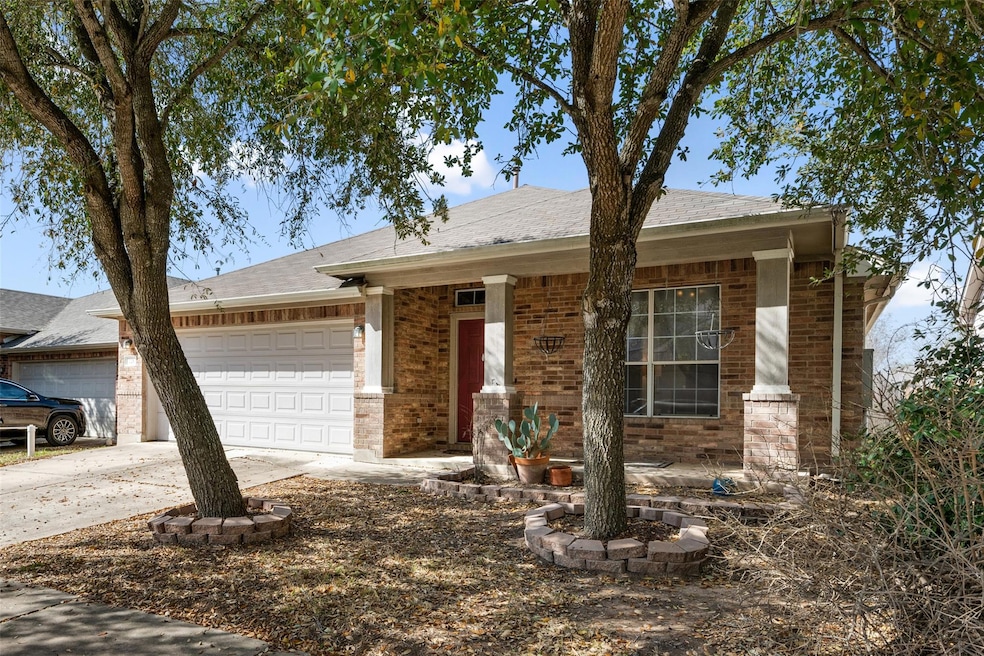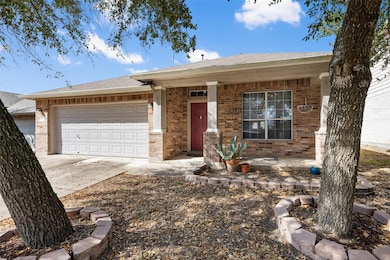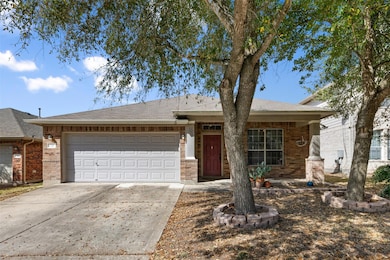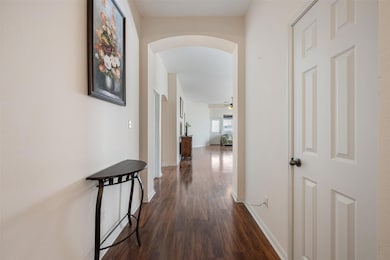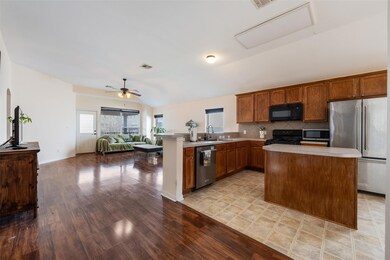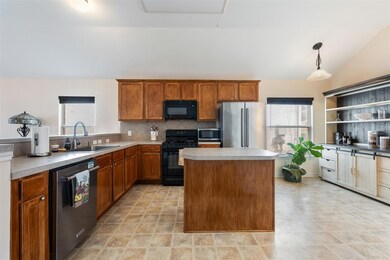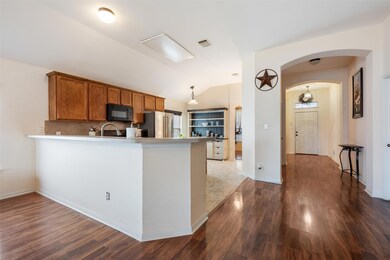Highlights
- High Ceiling
- Multiple Living Areas
- Walk-In Closet
- Moe and Gene Johnson High School Rated A-
- Covered patio or porch
- 3-minute walk to Stone Ridge Park
About This Home
Well maintained three-bedroom two-bathroom house close to schools and major shopper employment all one level pets okay flexible lease terms and quick move in date.
Listing Agent
Properties Plus Brokerage Phone: (512) 786-5192 License #0480691 Listed on: 07/22/2025
Home Details
Home Type
- Single Family
Est. Annual Taxes
- $8,238
Year Built
- Built in 2006
Lot Details
- 5,837 Sq Ft Lot
- South Facing Home
- Privacy Fence
- Fenced
Parking
- 2 Car Garage
- Front Facing Garage
Home Design
- Brick Exterior Construction
- Slab Foundation
- Composition Roof
- Masonry Siding
- HardiePlank Type
Interior Spaces
- 1,940 Sq Ft Home
- 1-Story Property
- High Ceiling
- Ceiling Fan
- Window Treatments
- Multiple Living Areas
- Dining Area
Kitchen
- Breakfast Bar
- Free-Standing Range
- Microwave
- Dishwasher
- Disposal
Flooring
- Carpet
- Linoleum
- Laminate
Bedrooms and Bathrooms
- 3 Main Level Bedrooms
- Walk-In Closet
- 2 Full Bathrooms
Outdoor Features
- Covered patio or porch
- Rain Gutters
Schools
- Tom Green Elementary School
- Mccormick Middle School
- Johnson High School
Utilities
- Central Air
- Heating System Uses Natural Gas
- ENERGY STAR Qualified Water Heater
- Water Softener is Owned
- High Speed Internet
Listing and Financial Details
- Security Deposit $2,800
- Tenant pays for all utilities
- 12 Month Lease Term
- Application Fee: 0
- Assessor Parcel Number 118333000E019002
- Tax Block E
Community Details
Overview
- Property has a Home Owners Association
- Built by David Weekley
- Stoneridge Sec 2 Subdivision
Amenities
- Community Barbecue Grill
- Picnic Area
Recreation
- Community Playground
- Park
Pet Policy
- Pets Allowed
- Pet Deposit $600
Map
Source: Unlock MLS (Austin Board of REALTORS®)
MLS Number: 9157225
APN: R121551
- 299 Andesite Trail
- 1691 Stone Rim Loop
- 509 Bridgestone Way
- 369 Shale Cir
- 225 Shale Cir
- 288 Emerald Green Trail
- 1970 Intrepid Dr
- 2072 Livonia Dr
- 272 Adoquin Trail
- 280 Adoquin Trail
- 160 Vermilion Marble Trail
- tbd Bradford Ln
- TBD Farm To Market Road 2001
- 217 Coral Stone Trail
- 123 Pond View Pass
- 263 Feathergrass Dr
- 454 Pond View Pass
- 319 Sandstone Trail
- 228 Lavender Ln
- 790 Winborne Way
- 191 Bridgestone Way
- 5054 Old Goforth Rd
- 331 Shale Cir
- 386 Shale Cir
- 598 Travertine Trail
- 1106 Canada Wild Dr
- 5500 Overpass Rd
- 193 Wolfberry Path
- 257 Pigeonberry Pass
- 175 Sandoval St
- 2443 Green Meadows Ln
- 351 Orchard Hill Trail
- 217 Orchard Hill Trail
- 12805 Autumn Bird Trace
- 315 Moonwalker Trail
- 331 Moonwalker Trail
- 1255 Firecracker
- 1250 Robert S Light Blvd
- 158 Willow Leaf Ln
- 1518 Farm To Market Road 2001
