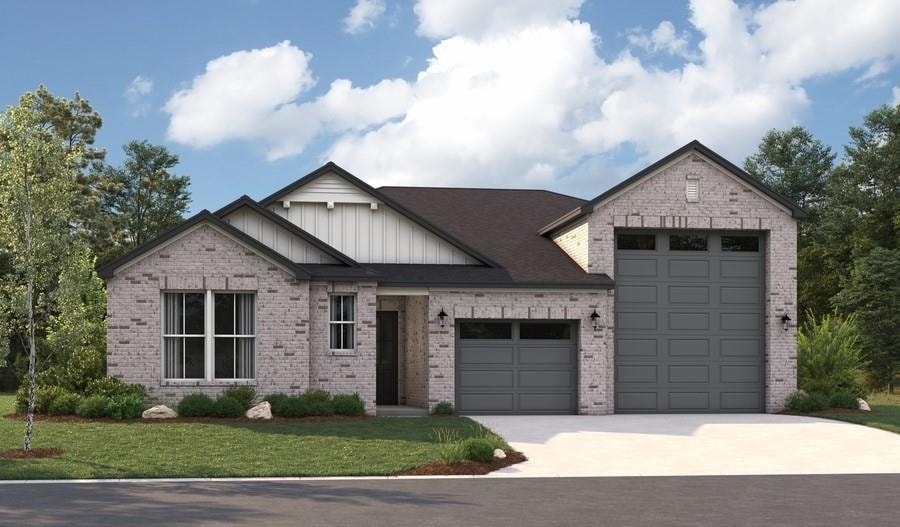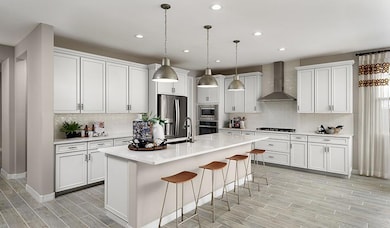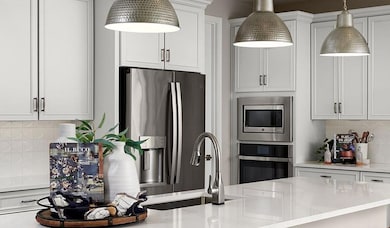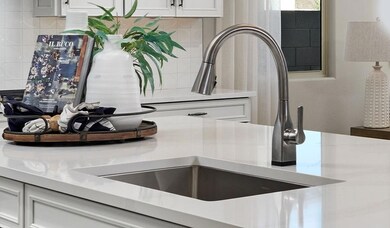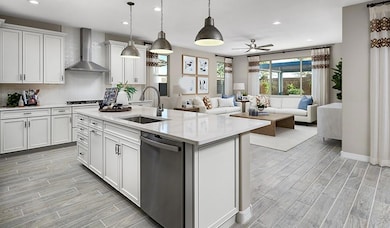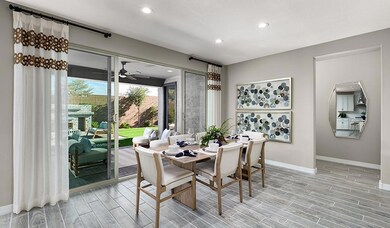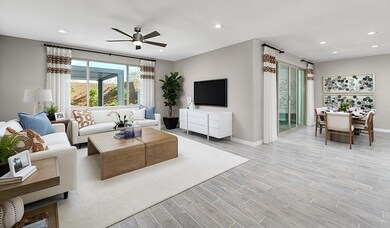
232 Firethorn Rd Marble Falls, TX 78654
Estimated payment $3,300/month
Highlights
- New Construction
- RV Garage
- High Ceiling
- Spicewood Elementary School Rated A-
- Open Floorplan
- Quartz Countertops
About This Home
This home includes an attached RV garage, plus a two-car garage with an additional tandem space! Inside, a well-appointed kitchen is flanked by a great room and a dining room. You’ll also appreciate a versatile flex room, two secondary bedrooms with shared access to a full bath, and a primary suite with a private bathroom and ample walk-in closet space. A mudroom and walk-in laundry room are also included.
Listing Agent
New Home Now Brokerage Phone: (512) 328-7777 License #0467364 Listed on: 09/28/2024
Home Details
Home Type
- Single Family
Year Built
- Built in 2024 | New Construction
Lot Details
- 6,970 Sq Ft Lot
- South Facing Home
- Interior Lot
- Sprinkler System
- Back Yard Fenced and Front Yard
HOA Fees
- $70 Monthly HOA Fees
Parking
- 3 Car Attached Garage
- Front Facing Garage
- Multiple Garage Doors
- Driveway
- RV Garage
Home Design
- Slab Foundation
- Frame Construction
- Composition Roof
- Masonry Siding
- HardiePlank Type
Interior Spaces
- 2,370 Sq Ft Home
- 1-Story Property
- Open Floorplan
- High Ceiling
- Ceiling Fan
- Double Pane Windows
- <<energyStarQualifiedWindowsToken>>
- Entrance Foyer
- Dining Room
- Fire and Smoke Detector
Kitchen
- Open to Family Room
- Eat-In Kitchen
- Breakfast Bar
- Free-Standing Range
- <<microwave>>
- Dishwasher
- Kitchen Island
- Quartz Countertops
- Disposal
Flooring
- Carpet
- Tile
- Vinyl
Bedrooms and Bathrooms
- 4 Main Level Bedrooms
- Walk-In Closet
- 3 Full Bathrooms
- Double Vanity
Accessible Home Design
- No Interior Steps
Outdoor Features
- Covered patio or porch
- Rain Gutters
Schools
- Spicewood Elementary School
- Marble Falls Middle School
- Marble Falls High School
Utilities
- Central Heating and Cooling System
- Underground Utilities
- Tankless Water Heater
- Phone Available
- Cable TV Available
Listing and Financial Details
- Assessor Parcel Number 232FirethornRoad
- Tax Block 19
Community Details
Overview
- Association fees include common area maintenance
- Seasons At Gregg Ranch HOA
- Built by Richmond American Homes
- Seasons At Gregg Ranch Subdivision
Recreation
- Community Pool
Map
Home Values in the Area
Average Home Value in this Area
Property History
| Date | Event | Price | Change | Sq Ft Price |
|---|---|---|---|---|
| 05/22/2025 05/22/25 | For Sale | $493,999 | -- | $208 / Sq Ft |
Similar Homes in Marble Falls, TX
Source: Unlock MLS (Austin Board of REALTORS®)
MLS Number: 8180366
- 249 Torchwood Dr
- 237 Torchwood Dr
- 236 Torchwood Dr
- 233 Torchwood Dr
- 212 Torchwood Dr
- 113 Plumbago Ln
- 124 Jasmine Ln
- 112 Jasmine Ln
- 233 Firethorn Rd
- 228 Firethorn Rd
- 225 Firethorn Rd
- 220 Firethorn Rd
- 209 Fiddleneck Rd
- 221 Torchwood Dr
- 201 Fiddleneck Rd
- 105 Agave Point
- 208 Torchwood Dr
- 229 Firethorn Rd
- 204 Torchwood Dr
- 105 Agave Point
- 6025 U S 281
- 192 Grey Slate Ave
- 188 Grey Slate Ave
- 1201 Centurion Pkwy
- 3301 Stag
- 1900 Colonneh
- 1306 Whitetail Rd
- 3006 Dew Drop
- 1300 Dew Drop
- 644 Cypress Ln
- 511 Wind Swept
- 1406 Prospect
- 719 Birch Ln
- 307 Out Yonder
- 505 Silver Spur
- 744 Magnolia Ln
- 501 Panther Hollow Dr
- 313 Lucy Ln
- 415 Horseshoe Bay Blvd N
- 104 Horseshoe Bay Blvd
