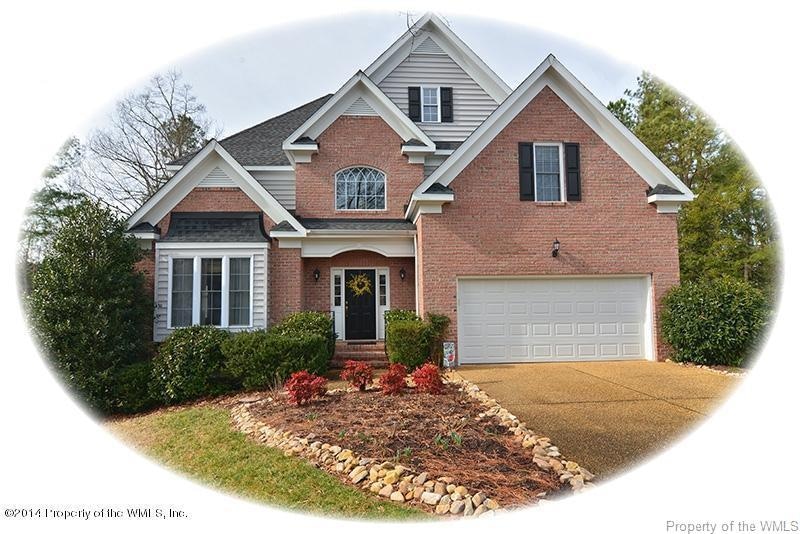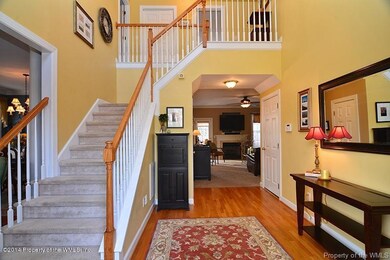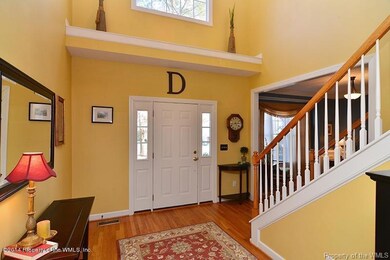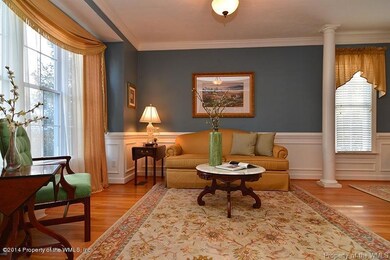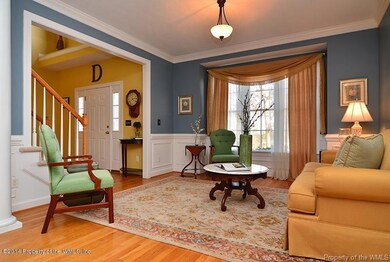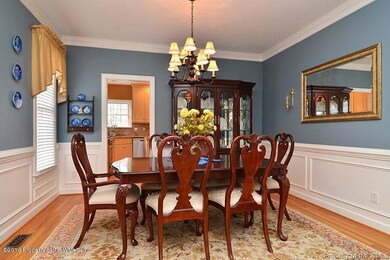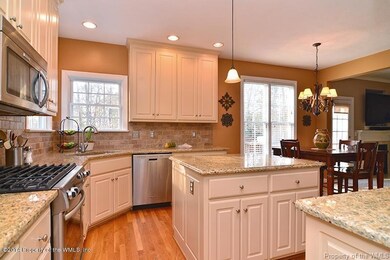
232 Jones Mill Rd Williamsburg, VA 23188
West Williamsburg NeighborhoodEstimated Value: $586,000 - $620,000
Highlights
- Clubhouse
- Deck
- Wood Flooring
- Matoaka Elementary School Rated A-
- Transitional Architecture
- Hydromassage or Jetted Bathtub
About This Home
As of April 2014Expect to be impressed! Seated at the end of a cul-de-sac, this impeccably maintained home offers an open flr plan w/ 5 BR and 4 full baths! Updated kitchen w/ granite, center prep island opens to great rm w/f/p. "Flex" rm on 1st flr could be office or BR w/ full bath adjacent. Fenced backyard w deck ready for entertaining/play! Zoned for Matoaka, Hornsby and Jamestown. 1 yr. warranty offered!
Last Agent to Sell the Property
Liz Moore & Associates-2 License #0225175265 Listed on: 02/04/2014

Last Buyer's Agent
Non-Member Non-Member
Williamsburg Multiple Listing Service
Home Details
Home Type
- Single Family
Est. Annual Taxes
- $2,793
Year Built
- Built in 2003
Lot Details
- 0.43 Acre Lot
- Wood Fence
- Back Yard Fenced
- Irrigation
HOA Fees
- $21 Monthly HOA Fees
Parking
- 2 Car Attached Garage
Home Design
- Transitional Architecture
- Brick Exterior Construction
- Fire Rated Drywall
- Asphalt Shingled Roof
- Vinyl Siding
Interior Spaces
- 2,815 Sq Ft Home
- 2-Story Property
- Tray Ceiling
- Ceiling height of 9 feet or more
- Ceiling Fan
- Recessed Lighting
- Gas Fireplace
- Window Treatments
- Dining Area
- Crawl Space
- Fire and Smoke Detector
- Washer and Dryer Hookup
Kitchen
- Eat-In Kitchen
- Gas Cooktop
- Microwave
- Dishwasher
- Kitchen Island
- Granite Countertops
- Disposal
Flooring
- Wood
- Carpet
- Tile
- Vinyl
Bedrooms and Bathrooms
- 5 Bedrooms
- Walk-In Closet
- 4 Full Bathrooms
- Hydromassage or Jetted Bathtub
Attic
- Attic Floors
- Walk-In Attic
- Pull Down Stairs to Attic
Outdoor Features
- Deck
- Porch
Schools
- Matoaka Elementary School
- Lois S Hornsby Middle School
- Jamestown High School
Utilities
- Forced Air Zoned Heating and Cooling System
- Heat Pump System
- Programmable Thermostat
- Propane Water Heater
Listing and Financial Details
- Assessor Parcel Number 3740900050
Community Details
Overview
- Association fees include comm area maintenance, management fees
- Association Phone (757) 229-6810
- Property managed by Berkeley Management
Amenities
- Clubhouse
Recreation
- Community Playground
- Community Pool
Ownership History
Purchase Details
Home Financials for this Owner
Home Financials are based on the most recent Mortgage that was taken out on this home.Purchase Details
Home Financials for this Owner
Home Financials are based on the most recent Mortgage that was taken out on this home.Similar Homes in Williamsburg, VA
Home Values in the Area
Average Home Value in this Area
Purchase History
| Date | Buyer | Sale Price | Title Company |
|---|---|---|---|
| Case Duane A | $420,000 | -- | |
| Ward Brian | $299,900 | -- |
Mortgage History
| Date | Status | Borrower | Loan Amount |
|---|---|---|---|
| Open | Case Duane A | $427,008 | |
| Previous Owner | Dickinson William N | $362,000 | |
| Previous Owner | Dickinson William N | $40,000 | |
| Previous Owner | Dickinson William N | $355,200 | |
| Previous Owner | Ward Brian K | $192,729 | |
| Previous Owner | Ward Brian K | $236,000 | |
| Previous Owner | Ward Brian | $230,000 |
Property History
| Date | Event | Price | Change | Sq Ft Price |
|---|---|---|---|---|
| 04/30/2014 04/30/14 | Sold | $420,000 | -1.2% | $149 / Sq Ft |
| 02/12/2014 02/12/14 | Pending | -- | -- | -- |
| 02/04/2014 02/04/14 | For Sale | $425,000 | -- | $151 / Sq Ft |
Tax History Compared to Growth
Tax History
| Year | Tax Paid | Tax Assessment Tax Assessment Total Assessment is a certain percentage of the fair market value that is determined by local assessors to be the total taxable value of land and additions on the property. | Land | Improvement |
|---|---|---|---|---|
| 2024 | $3,401 | $507,100 | $105,500 | $401,600 |
| 2023 | $3,401 | $409,700 | $78,200 | $331,500 |
| 2022 | $3,401 | $409,700 | $78,200 | $331,500 |
| 2021 | $3,127 | $372,300 | $71,000 | $301,300 |
| 2020 | $3,127 | $372,300 | $71,000 | $301,300 |
| 2019 | $3,088 | $367,600 | $69,300 | $298,300 |
| 2018 | $3,088 | $367,600 | $69,300 | $298,300 |
| 2017 | $3,027 | $360,300 | $69,300 | $291,000 |
| 2016 | $3,027 | $360,300 | $69,300 | $291,000 |
| 2015 | -- | $360,300 | $69,300 | $291,000 |
| 2014 | -- | $358,800 | $69,300 | $289,500 |
Agents Affiliated with this Home
-
Deelyn Robinson

Seller's Agent in 2014
Deelyn Robinson
Liz Moore & Associates-2
(757) 503-1999
80 in this area
382 Total Sales
-
N
Buyer's Agent in 2014
Non-Member Non-Member
VA_WMLS
Map
Source: Williamsburg Multiple Listing Service
MLS Number: 30039824
APN: 37-4-09-0-0050
- 116 Hartwell Perry Way
- 4474 Eaglebrook Dr
- 219 N Benjamin Howell St
- 120 S Benjamin Howell St
- 4296 Beamers Ridge
- 3939 W Providence Rd
- 4405 Acoma Cir
- 4000 Cold Spring Rd
- 3844 Cromwell Ln
- 4195 Ambassador Cir
- 4011 E Providence Rd
- 4108 Poggio Field
- 4276 Teakwood Dr
- 3440 Hunters Ridge
- 3505 Weavers Cottage
- 3644 South Square
- 4489 Powhatan Crossing
- 158 Southport
- 129 Meadowbrook
- 232 Jones Mill Rd
- 236 Jones Mill Rd
- 228 Jones Mill Rd
- 117 Charter House Ln
- 121 Charter House Ln
- 113 Charter House Ln
- 105 Charter House Ln
- 241 Jones Mill Rd
- 101 Charter House Ln
- 237 Jones Mill Rd
- 229 Jones Mill Rd
- 200 George Wythe Ln
- 204 George Wythe Ln
- 116 Charter House Ln
- 120 Charter House Ln
- 112 Charter House Ln
- 233 Jones Mill Rd
- 108 Charter House Ln
- 104 Charter House Ln
- 220 Jones Mill Rd
