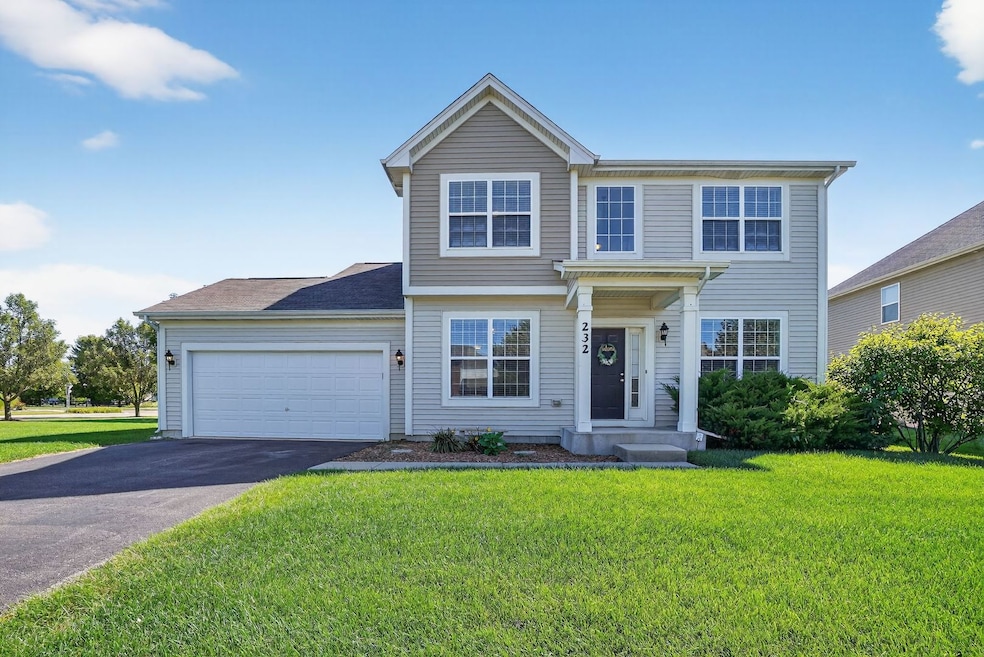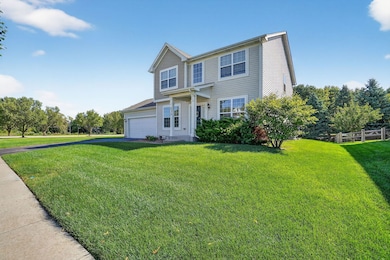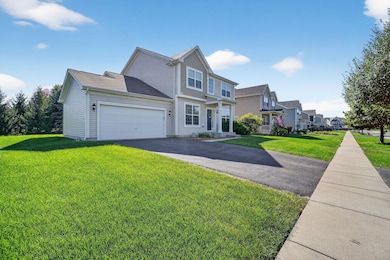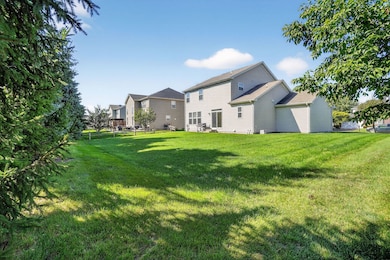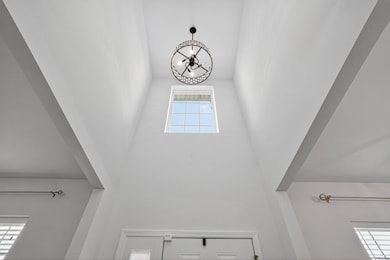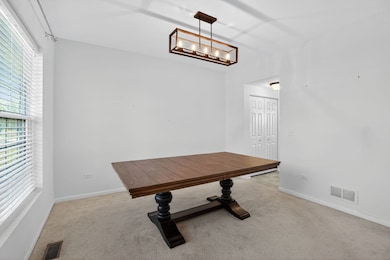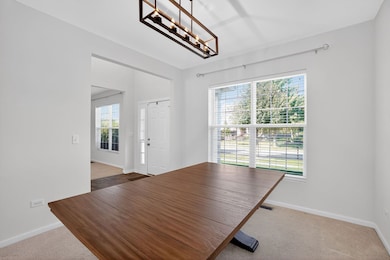
232 Julep Ave Oswego, IL 60543
North Oswego NeighborhoodEstimated payment $3,288/month
Highlights
- Very Popular Property
- Open Floorplan
- Granite Countertops
- Oswego High School Rated A-
- Corner Lot
- Mud Room
About This Home
Welcome home! Your search this year is finally over. This like-new home built in 2014 is ready to move into. It is located in the very sought after Oaks at Churchill Club and exhibits eloquence on a corner lot. You will be greeted with high ceilings and a contemporary style chandelier that reflects nothing but exuberance. Enter in the grand foyer to a living room on the right and a dining area on the left. In front of you meets the family room and a powder room with stairs that lead up to your cozy hallway. Upstairs you will find a full bath, a master bedroom with a full bath and three more bedrooms. Make your way back downstairs into the family room where you will find a granite top kitchen with well maintained appliances from 2014 (dishwasher, gas stove/oven, microwave) and a granite top island perfect for an additional eating area or a food station for all your guests. Don't forget the two-door pantry and coffee/bar station! Setup a table for daily use in the spacious eat-in kitchen area. Sliding glass doors will lead you outside to a huge backyard! Find the laundry room with a well maintained washer and dryer and extra space for an office or mud room. The two car garage has plenty of space as well, for any shelving or yard tool storage needs. Return back through the laundry room into the kitchen down to an unfinished basement with a new 40 gallon water heater, well maintained furnace/AC unit, water softener, and a radon mitigation system. The floor is open to your creativity and includes a crawl-in space for more storage! Come visit this airy and open concept home now!!!
Listing Agent
Keller Williams Infinity Brokerage Phone: (847) 807-5079 License #475212718 Listed on: 09/13/2025

Home Details
Home Type
- Single Family
Est. Annual Taxes
- $10,644
Year Built
- Built in 2014
Lot Details
- Corner Lot
HOA Fees
Parking
- 2 Car Garage
- Driveway
Home Design
- Radon Mitigation System
Interior Spaces
- 2,328 Sq Ft Home
- 2-Story Property
- Open Floorplan
- Ceiling Fan
- Double Pane Windows
- Window Screens
- Sliding Doors
- Mud Room
- Entrance Foyer
- Family Room
- Living Room
- Formal Dining Room
- Partial Basement
- Unfinished Attic
- Home Security System
Kitchen
- Gas Oven
- Gas Cooktop
- Range Hood
- Microwave
- Dishwasher
- Stainless Steel Appliances
- Granite Countertops
- Disposal
Flooring
- Carpet
- Vinyl
Bedrooms and Bathrooms
- 4 Bedrooms
- 4 Potential Bedrooms
- Walk-In Closet
- Dual Sinks
- Soaking Tub
Laundry
- Laundry Room
- Dryer
- Washer
Utilities
- Central Air
- Heating System Uses Natural Gas
- Water Softener is Owned
Community Details
- Association fees include clubhouse, exercise facilities, pool
- Claremont
Map
Home Values in the Area
Average Home Value in this Area
Tax History
| Year | Tax Paid | Tax Assessment Tax Assessment Total Assessment is a certain percentage of the fair market value that is determined by local assessors to be the total taxable value of land and additions on the property. | Land | Improvement |
|---|---|---|---|---|
| 2024 | $10,644 | $132,268 | $23,745 | $108,523 |
| 2023 | $9,155 | $117,051 | $21,013 | $96,038 |
| 2022 | $9,155 | $107,386 | $19,278 | $88,108 |
| 2021 | $9,008 | $102,272 | $18,360 | $83,912 |
| 2020 | $8,907 | $100,267 | $18,000 | $82,267 |
| 2019 | $8,673 | $96,350 | $18,000 | $78,350 |
| 2018 | $7,976 | $88,288 | $19,016 | $69,272 |
| 2017 | $7,727 | $81,371 | $17,526 | $63,845 |
| 2016 | $7,070 | $73,972 | $15,931 | $58,041 |
| 2015 | $7,415 | $73,972 | $15,931 | $58,041 |
| 2014 | -- | $16 | $16 | $0 |
| 2013 | -- | $16 | $16 | $0 |
Property History
| Date | Event | Price | List to Sale | Price per Sq Ft |
|---|---|---|---|---|
| 11/06/2025 11/06/25 | Price Changed | $442,500 | -2.9% | $190 / Sq Ft |
| 10/17/2025 10/17/25 | Price Changed | $455,500 | -3.1% | $196 / Sq Ft |
| 10/03/2025 10/03/25 | Price Changed | $469,999 | -2.1% | $202 / Sq Ft |
| 09/13/2025 09/13/25 | For Sale | $479,900 | -- | $206 / Sq Ft |
Purchase History
| Date | Type | Sale Price | Title Company |
|---|---|---|---|
| Warranty Deed | $253,000 | First American Title Ins Co | |
| Special Warranty Deed | $1,381,250 | Chicago Title Insurance Comp | |
| Warranty Deed | $3,000,000 | Chicago Title Insurance Co | |
| Corporate Deed | $5,020,000 | None Available | |
| Warranty Deed | -- | -- |
Mortgage History
| Date | Status | Loan Amount | Loan Type |
|---|---|---|---|
| Open | $248,117 | FHA | |
| Previous Owner | $86,000,000 | Purchase Money Mortgage |
About the Listing Agent

I strive to put my clients first. Whether you are a buyer or a seller, I have the right tools and services
to put you on top.
During a turbulent and uncertain market, I will be by your side, negotiating and securing deals that are in your best interest. As someone born and raised in Chicago, I have extensive knowledge of popular locations, city trends, and demographics. Rest assured, I will diligently manage every detail as your buyer's agent. On the flip side, if you're looking to
Fahad's Other Listings
Source: Midwest Real Estate Data (MRED)
MLS Number: 12470975
APN: 03-15-104-001
- 172 Piper Glen Ave
- 168 Piper Glen Ave
- 174 Piper Glen Ave
- 633 Henry Ln
- 102 Piper Glen Ave
- 621 Henry Ln
- 173 Piper Glen Ave
- 159 Piper Glen Ave
- 100 Piper Glen Ave
- 730 Alberta Ave
- 724 Alberta Ave
- Easton Plan at Piper Glen - Classic Series
- Braxton Plan at Piper Glen - Somerset
- Hudson Plan at Piper Glen - Classic Series
- Clayton Plan at Piper Glen - Somerset
- Leyden Plan at Piper Glen - Smart Series
- Alden Plan at Piper Glen - Somerset
- Barclay Plan at Piper Glen - Classic Series
- 104 Piper Glen Ave
- Newbury Plan at Piper Glen - Smart Series
- 615 Starling Cir
- 608 Henry Ln
- 513 Carter Ave
- 433 Gloria Ln
- 699 Bonaventure Dr
- 436 Gloria Ln
- 782 Oxbow Ave
- 2229 Riesling Rd Unit 2229
- 524 Majestic Ln
- 266 Springbrook Trail S
- 210 Woodford Rd
- 609 S Avon Ct Unit Lower Level Condo
- 205 Tinana St
- 367 Bloomfield Cir E
- 182 N Adams St
- 501 Vinca Ln
- 513 Vinca Ln
- 517 Vinca Ln
- 519 Vinca Ln
- 10 Main St Unit 3 Apartment
