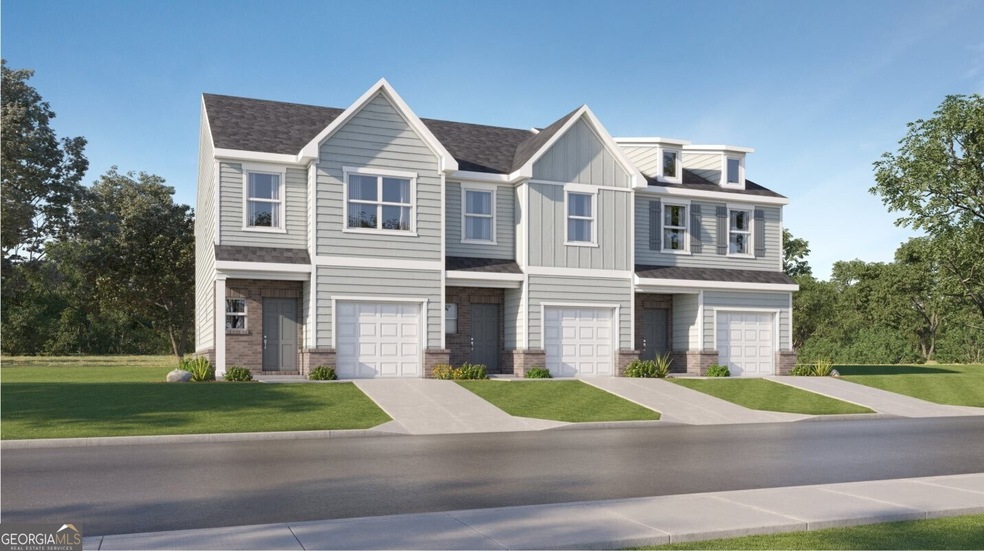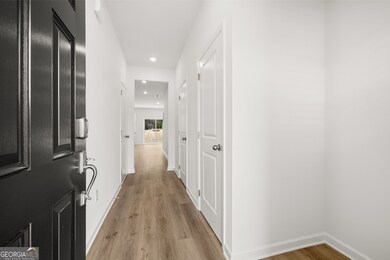
$307,195
- 3 Beds
- 2.5 Baths
- 1,552 Sq Ft
- 248 Kenoot Dr
- Unit 29
- McDonough, GA
Welcome to Fernhurst! This new two-story townhome features a modern layout with an open-concept floorplan and inviting outdoor patio on the first floor, perfect for entertaining. Three bedrooms can be found upstairs, including the luxurious owner's suite with an en-suite bathroom and dual walk-in closets, tiled shower. A single-car garage completes the home. Prices, dimensions and features may
Tamra Wade Re/Max Tru, Inc.






