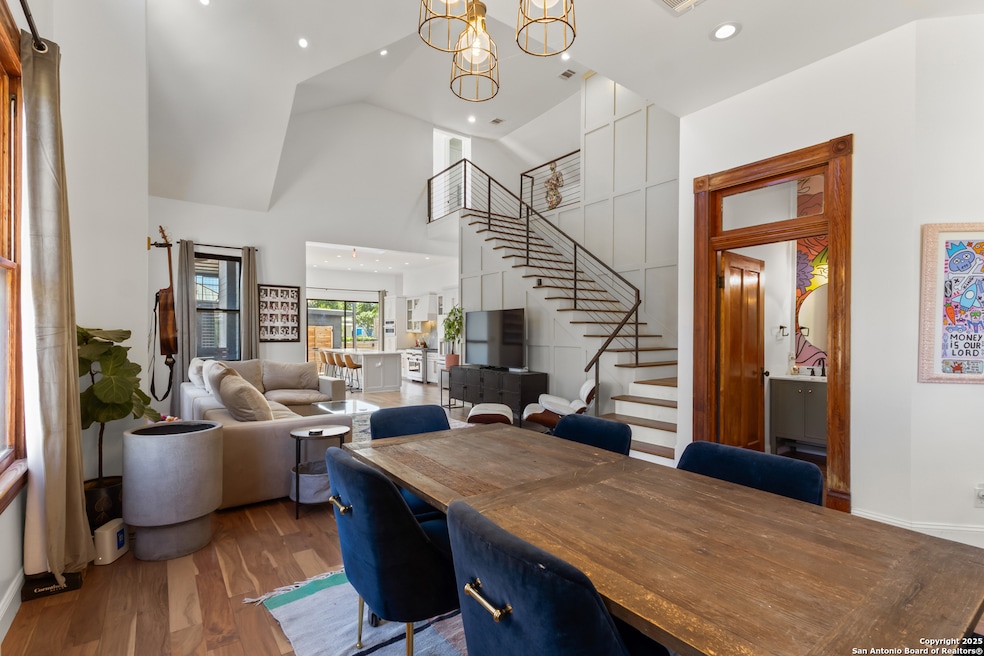232 Lavaca St San Antonio, TX 78210
Lavaca NeighborhoodEstimated payment $7,178/month
Highlights
- Deck
- Covered Patio or Porch
- Detached Garage
- Wood Flooring
- Walk-In Pantry
- 1-minute walk to Victoria Park
About This Home
The King of Lavaca has done it again! SAMOD brings its signature touch to this stunning historic transformation, blending old-world charm with bold, modern design. Located in the heart of Southtown, you're just steps away from all the dining, nightlife, and culture this vibrant district has to offer-with downtown just a quick bike or golf cart ride away. Step inside and prepare to be blown away: soaring 24-foot ceilings in the main living area (yes, 24 feet!), custom cabinetry throughout, and 3/4" wood floors covering the entire home. The layout is open and spacious, with massive rooms that are perfect for entertaining in style. Whether you're hosting a dinner party or relaxing on the front porch with Tower views, this home is built to impress. This isn't just a home-it's a showpiece in one of San Antonio's most beloved neighborhoods. Come see it for yourself before it's gone.
Home Details
Home Type
- Single Family
Est. Annual Taxes
- $15,804
Year Built
- Built in 1910
Lot Details
- 9,235 Sq Ft Lot
- Fenced
Parking
- Detached Garage
Home Design
- Metal Roof
Interior Spaces
- 3,486 Sq Ft Home
- Property has 2 Levels
- Ceiling Fan
- Chandelier
Kitchen
- Walk-In Pantry
- Stove
- Dishwasher
- Disposal
Flooring
- Wood
- Ceramic Tile
Bedrooms and Bathrooms
- 3 Bedrooms
Laundry
- Laundry on main level
- Washer Hookup
Outdoor Features
- Deck
- Covered Patio or Porch
Schools
- Bonham Elementary School
- Page Middle School
- Brackenrdg High School
Utilities
- Central Heating and Cooling System
- Cable TV Available
Community Details
- Lavaca Subdivision
Listing and Financial Details
- Legal Lot and Block 16 / 10
- Assessor Parcel Number 007130100220
Map
Home Values in the Area
Average Home Value in this Area
Tax History
| Year | Tax Paid | Tax Assessment Tax Assessment Total Assessment is a certain percentage of the fair market value that is determined by local assessors to be the total taxable value of land and additions on the property. | Land | Improvement |
|---|---|---|---|---|
| 2025 | $17,725 | $726,400 | $362,160 | $364,240 |
| 2024 | $17,725 | $726,400 | $362,160 | $364,240 |
| 2023 | $17,725 | $633,970 | $362,160 | $271,810 |
| 2022 | $11,083 | $409,020 | $286,350 | $122,670 |
| 2021 | $7,715 | $276,140 | $237,140 | $39,000 |
| 2020 | $7,369 | $260,000 | $237,140 | $22,860 |
| 2019 | $6,821 | $238,000 | $206,240 | $31,760 |
| 2018 | $5,278 | $186,010 | $145,140 | $40,870 |
| 2017 | $5,250 | $186,010 | $145,140 | $40,870 |
| 2016 | $5,786 | $205,000 | $105,150 | $99,850 |
| 2015 | $4,771 | $177,000 | $57,330 | $119,670 |
| 2014 | $4,771 | $176,330 | $0 | $0 |
Property History
| Date | Event | Price | Change | Sq Ft Price |
|---|---|---|---|---|
| 08/22/2025 08/22/25 | Pending | -- | -- | -- |
| 07/30/2025 07/30/25 | For Sale | $1,100,000 | -- | $316 / Sq Ft |
Purchase History
| Date | Type | Sale Price | Title Company |
|---|---|---|---|
| Deed | -- | None Listed On Document | |
| Warranty Deed | -- | -- |
Mortgage History
| Date | Status | Loan Amount | Loan Type |
|---|---|---|---|
| Closed | $738,000 | Construction | |
| Closed | $0 | Assumption |
Source: San Antonio Board of REALTORS®
MLS Number: 1888371
APN: 00713-010-0220
- 301 Barrera St
- 327 Barrera St
- 118 Callaghan Ave
- 11707 Water Mesa
- 11603 Water Mesa
- 112 King William
- 212 Madison Unit 2
- 312 Leigh St
- 134 Cedar St
- 135 Cedar St Unit 105
- 602 Labor St
- 139 Cedar St Unit 103
- 139 Cedar St Unit 104
- 502 McMonigal Place
- 218 Cedar St
- 302 Cedar St
- 506 McMonigal Place
- 241 King William
- 318 Devine St
- 554 McMonigal Place







