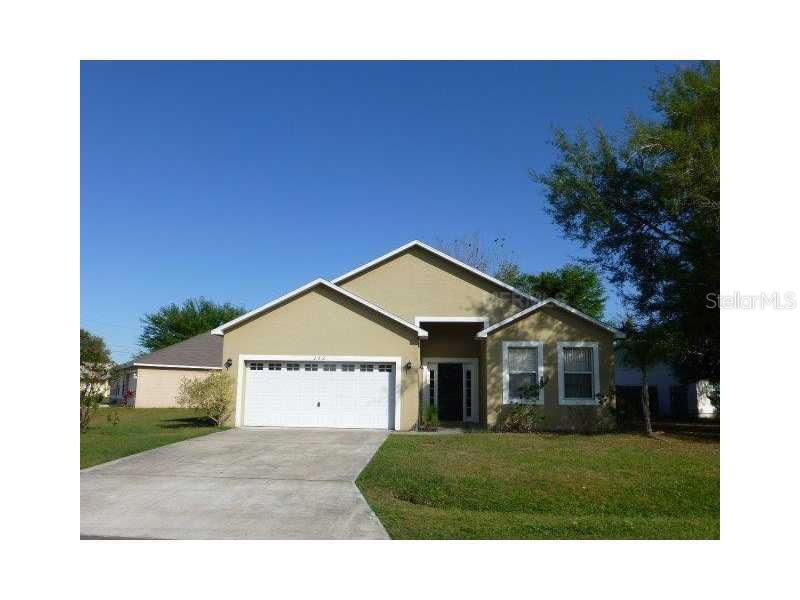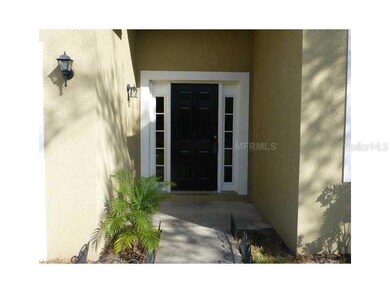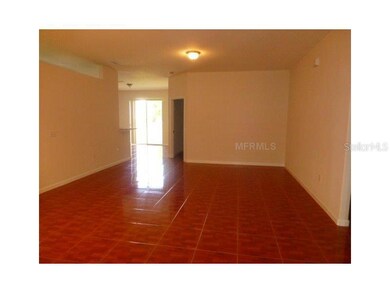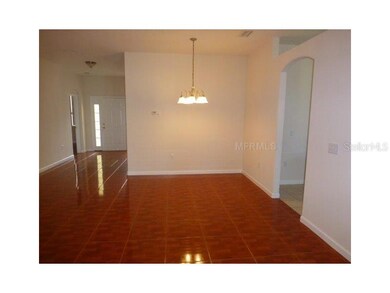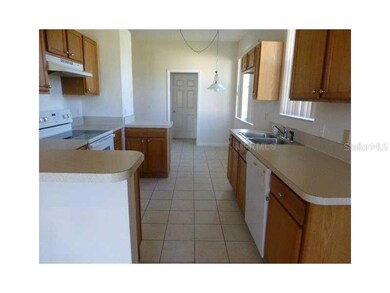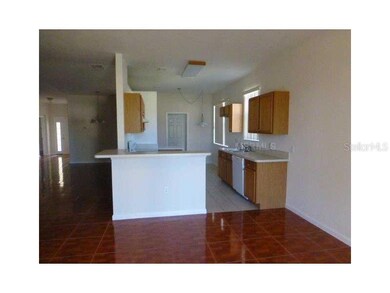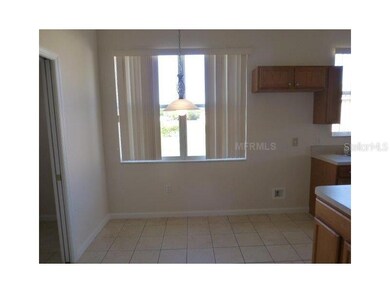
232 Magellan Dr Kissimmee, FL 34758
Highlights
- Open Floorplan
- Traditional Architecture
- Mature Landscaping
- Deck
- Separate Formal Living Room
- Formal Dining Room
About This Home
As of May 2013BACK ON THE MARKET!! Near to schools, library, and local transportation! Spacious one story four bedroom and two bath! Home features two car garage and block construction. Large pie shape yard and open rear patio. Recently updated with new interior paint.Ready to move in! Ceramic tile flooring. Formal living room and dining area. Family room open to kitchen and nook. Main bath includes large closet, dual sink vanity, garden tub with separate shower. Inside laundry utility room. Enjoy shopping and diningat Poinciana Town Center, Poinciana Place Shopping Center and Solivita Marketplace. Enjoy numerous playgrounds and playing soccer, softball, basketball, tennis, racquet ball and baseball fields in multiple areas of Poinciana. Osceola Regional Medical Center Poinciana Hospital is moving forward to be built along with MEDICAL ARTS BUILDING! It is strongly encouraged that an offer includes proof of funds if cash and pre-approval if financing and is a requirement for seller's final acceptance. This is a Fannie Mae HomePath property and can be purchased for as little as 3% down! This property is approved for HomePath Mortgage Financing and HomePath Renovation Mortgage Financing. (SUBMIT HIGHEST & BEST BY 4/26 @ 4 P.M.)
Last Agent to Sell the Property
Dorothy Buse
License #456854 Listed on: 02/28/2013
Home Details
Home Type
- Single Family
Est. Annual Taxes
- $835
Year Built
- Built in 2005
Lot Details
- 10,629 Sq Ft Lot
- South Facing Home
- Mature Landscaping
- Landscaped with Trees
- Property is zoned OPUD
HOA Fees
- $21 Monthly HOA Fees
Parking
- 2 Car Attached Garage
Home Design
- Traditional Architecture
- Slab Foundation
- Shingle Roof
- Block Exterior
- Stucco
Interior Spaces
- 1,764 Sq Ft Home
- Open Floorplan
- Sliding Doors
- Family Room Off Kitchen
- Separate Formal Living Room
- Formal Dining Room
- Inside Utility
- Laundry in unit
- Ceramic Tile Flooring
Bedrooms and Bathrooms
- 4 Bedrooms
- Walk-In Closet
- 2 Full Bathrooms
Outdoor Features
- Deck
- Patio
- Porch
Utilities
- Central Heating and Cooling System
- Cable TV Available
Community Details
- Poinciana Nbhd 1 N Vlg 1 Subdivision
- The community has rules related to deed restrictions
Listing and Financial Details
- Visit Down Payment Resource Website
- Legal Lot and Block 0160 / 1455
- Assessor Parcel Number 25-26-28-6116-1455-0160
Ownership History
Purchase Details
Home Financials for this Owner
Home Financials are based on the most recent Mortgage that was taken out on this home.Purchase Details
Purchase Details
Home Financials for this Owner
Home Financials are based on the most recent Mortgage that was taken out on this home.Purchase Details
Home Financials for this Owner
Home Financials are based on the most recent Mortgage that was taken out on this home.Similar Homes in Kissimmee, FL
Home Values in the Area
Average Home Value in this Area
Purchase History
| Date | Type | Sale Price | Title Company |
|---|---|---|---|
| Special Warranty Deed | $115,000 | Title & Abstract Agency Of A | |
| Trustee Deed | -- | None Available | |
| Warranty Deed | $235,000 | Stewart Approved Title Inc | |
| Warranty Deed | $23,500 | -- |
Mortgage History
| Date | Status | Loan Amount | Loan Type |
|---|---|---|---|
| Previous Owner | $194,854 | Unknown | |
| Previous Owner | $188,000 | Fannie Mae Freddie Mac | |
| Previous Owner | $114,800 | No Value Available |
Property History
| Date | Event | Price | Change | Sq Ft Price |
|---|---|---|---|---|
| 05/26/2015 05/26/15 | Off Market | $115,000 | -- | -- |
| 05/16/2013 05/16/13 | Sold | $115,000 | +9.6% | $65 / Sq Ft |
| 04/30/2013 04/30/13 | Pending | -- | -- | -- |
| 04/24/2013 04/24/13 | For Sale | $104,900 | 0.0% | $59 / Sq Ft |
| 04/17/2013 04/17/13 | Pending | -- | -- | -- |
| 04/11/2013 04/11/13 | For Sale | $104,900 | 0.0% | $59 / Sq Ft |
| 04/02/2013 04/02/13 | Pending | -- | -- | -- |
| 02/28/2013 02/28/13 | For Sale | $104,900 | -- | $59 / Sq Ft |
Tax History Compared to Growth
Tax History
| Year | Tax Paid | Tax Assessment Tax Assessment Total Assessment is a certain percentage of the fair market value that is determined by local assessors to be the total taxable value of land and additions on the property. | Land | Improvement |
|---|---|---|---|---|
| 2024 | $3,685 | $257,500 | $50,000 | $207,500 |
| 2023 | $3,685 | $196,313 | $0 | $0 |
| 2022 | $3,308 | $221,600 | $37,000 | $184,600 |
| 2021 | $2,944 | $170,100 | $21,800 | $148,300 |
| 2020 | $2,681 | $150,100 | $21,800 | $128,300 |
| 2019 | $2,521 | $140,000 | $19,000 | $121,000 |
| 2018 | $2,270 | $125,200 | $14,200 | $111,000 |
| 2017 | $2,116 | $110,200 | $11,400 | $98,800 |
| 2016 | $2,030 | $104,500 | $13,300 | $91,200 |
| 2015 | -- | $98,000 | $13,300 | $84,700 |
| 2014 | $1,741 | $85,300 | $16,000 | $69,300 |
Agents Affiliated with this Home
-
D
Seller's Agent in 2013
Dorothy Buse
-
Diana Villamil

Buyer's Agent in 2013
Diana Villamil
KELLER WILLIAMS CLASSIC
(407) 235-5813
23 Total Sales
Map
Source: Stellar MLS
MLS Number: S4709764
APN: 25-26-28-6116-1455-0160
- 229 Magellan Dr
- 258 Magellan Dr
- 214 Magellan Dr
- 946 Delano Ct
- 218 Cranbrook Dr
- 247 Cranbrook Dr
- 848 San Pedro Ct
- 855 San Pedro Ct
- 829 San Pedro Ct
- 845 Valnera Ct
- 807 Mountbatten Ln
- 267 Cranbrook Dr
- 810 Mountbatten Ln
- 310 Dagama Ct
- 119 Talavera Ln
- 107 Talavera Ln
- 314 Dagama Ct
- 116 Talavera Ln
- 317 Cortez Ct
- 307 Colonade Ct
