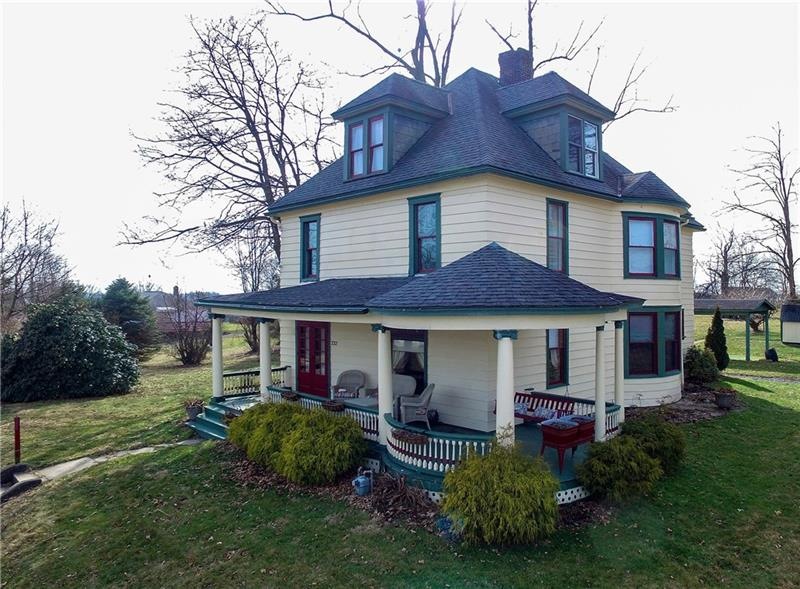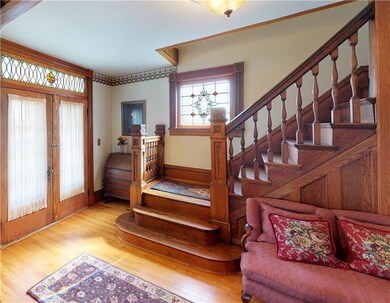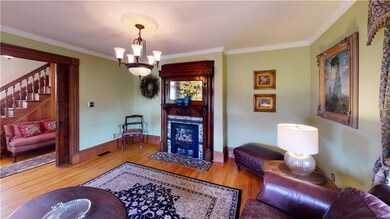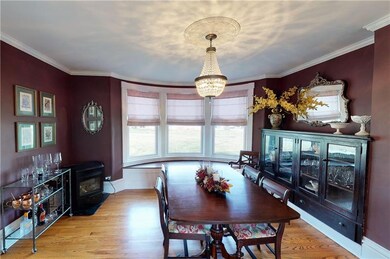
$400,000
- 4 Beds
- 2.5 Baths
- 2,264 Sq Ft
- 138 Leslie Farms Dr
- Evans City, PA
Beautiful home in Leslie Farms - completed in 2022! The open floorplan on the main level provides tons of natural light. The kitchen is complete with stainless appliances, large island workspace, and an incredible walk-in pantry. Convenient half bath and under-steps storage. The two car garage is also accessible from the main level with no steps. Upstairs, the huge master bedroom has an en-suite
Lisa Peters COLDWELL BANKER REALTY





