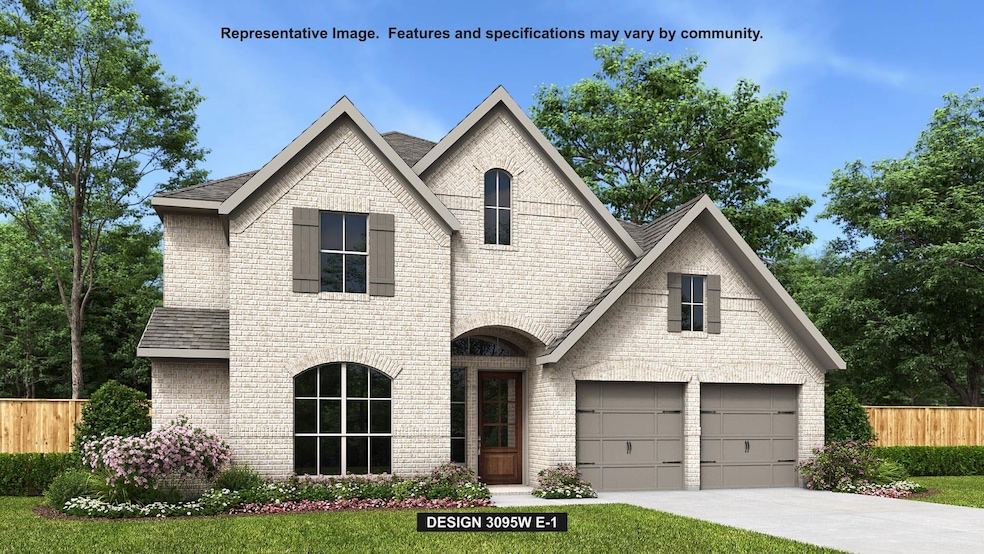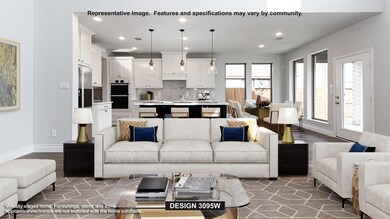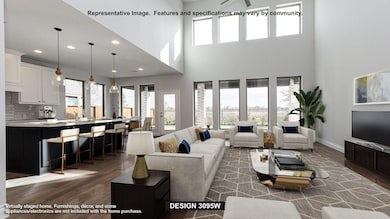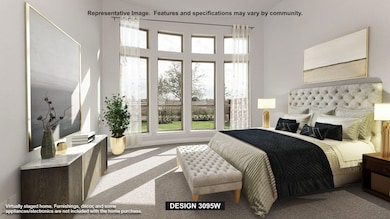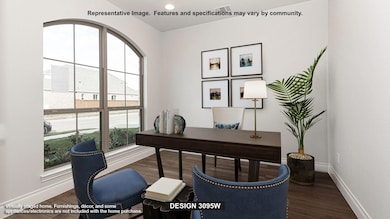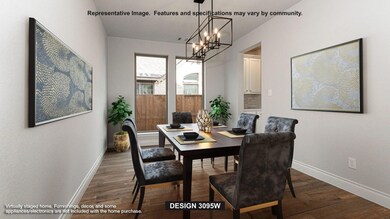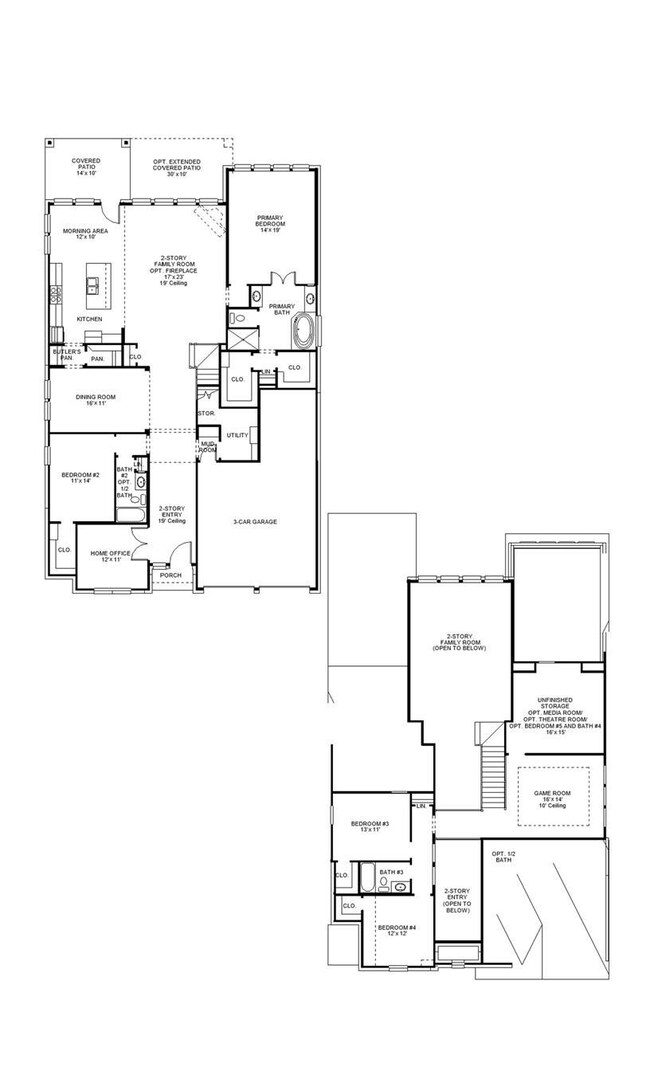232 Maton Way Liberty Hill, TX 78642
Estimated payment $5,067/month
Highlights
- Fitness Center
- New Construction
- Clubhouse
- Liberty Hill High School Rated A-
- Open Floorplan
- Freestanding Bathtub
About This Home
Home office with French doors set at two-story entry. Formal dining room across from staircase. Two-story family room opens to kitchen and morning area. Family room features wall of windows. Kitchen features deep walk-in pantry, butler's pantry, a double wall oven, 5-burner gas cooktop and large island with built-in seating space. First-floor primary suite includes bedroom with wall of windows. Double doors lead to primary bath with dual vanities, freestanding tub, separate glass-enclosed shower and two walk-in closets. An additional bedroom is downstairs. A game room, media room and secondary bedrooms are upstairs. Extended covered backyard patio. Mud room off three-car garage.
Listing Agent
Perry Homes Realty, LLC Brokerage Phone: (713) 948-6666 License #0439466 Listed on: 11/24/2025
Home Details
Home Type
- Single Family
Year Built
- Built in 2025 | New Construction
Lot Details
- 9,117 Sq Ft Lot
- Northwest Facing Home
- Wrought Iron Fence
- Wood Fence
HOA Fees
- $106 Monthly HOA Fees
Parking
- 3 Car Attached Garage
- Tandem Parking
- Garage Door Opener
Home Design
- Brick Exterior Construction
- Slab Foundation
- Composition Roof
- Masonry Siding
Interior Spaces
- 3,121 Sq Ft Home
- 2-Story Property
- Open Floorplan
- High Ceiling
- Double Pane Windows
- Mud Room
Kitchen
- Walk-In Pantry
- Built-In Self-Cleaning Double Oven
- Gas Cooktop
- Microwave
- Dishwasher
- ENERGY STAR Qualified Appliances
- Kitchen Island
- Granite Countertops
- Disposal
Flooring
- Wood
- Carpet
- Tile
Bedrooms and Bathrooms
- 4 Bedrooms | 2 Main Level Bedrooms
- Primary Bedroom on Main
- Walk-In Closet
- Freestanding Bathtub
Home Security
- Prewired Security
- Fire and Smoke Detector
Outdoor Features
- Covered Patio or Porch
Schools
- Louinenoble Elementary School
- Santa Rita Middle School
- Liberty Hill High School
Utilities
- Central Heating and Cooling System
- Heating System Uses Natural Gas
- Underground Utilities
- Tankless Water Heater
Listing and Financial Details
- Assessor Parcel Number R678910
Community Details
Overview
- Goodwin Management HOA
- Built by Perry Homes
- Eldorado At Santa Rita Ranch Subdivision
Amenities
- Community Barbecue Grill
- Common Area
- Clubhouse
- Community Mailbox
Recreation
- Tennis Courts
- Sport Court
- Community Playground
- Fitness Center
- Community Pool
- Park
- Dog Park
- Trails
Map
Home Values in the Area
Average Home Value in this Area
Property History
| Date | Event | Price | List to Sale | Price per Sq Ft |
|---|---|---|---|---|
| 11/24/2025 11/24/25 | For Sale | $789,900 | -- | $253 / Sq Ft |
Source: Unlock MLS (Austin Board of REALTORS®)
MLS Number: 8696928
- 228 Maton Way
- 237 Maton Way
- 138 Oswalt Way
- 408 Ravello St
- 117 Oswalt Way
- 108 Azalea Springs Rd
- 129 Ensberg Ln
- 441 Bella Luna Way
- 229 Rieti Pkwy
- 216 Rieti Pkwy
- 116 Burke St
- 141 Janelle Ln
- Lot 7 Isabella Way
- Lot 14 Isabella Way
- Lot 15 Isabella Way
- 513 Compania Cove
- 242 Zuma Dr
- 304 Leon Loop
- 265 La Dera Dr
- 504 Leon Loop
- 125 Camella St
- 408 Ravello St
- 279 Zuma Dr
- 242 Zuma Dr
- 249 La Dera Dr
- 528 Gerona Ct
- 220 Mirabeau Way
- 105 Peggy Dr
- 113 Elisha Dr
- 105 Peggy Cove
- 220 Berean Ln
- 121 Fattoria Cove
- 1012 Olinda Ct
- 9975 W State Highway 29
- 217 Andele Way
- 525 Faith Dr
- 349 Vista Portola Loop
- 165 Carlina Loop
- 100 Peach Flat Ct
- 220 Red Buckeye Loop
