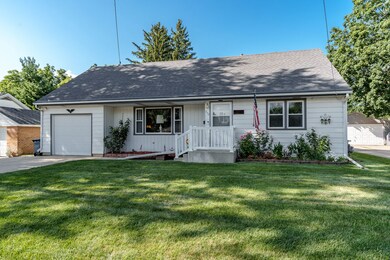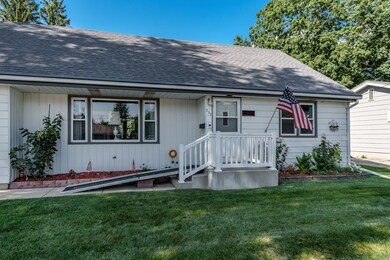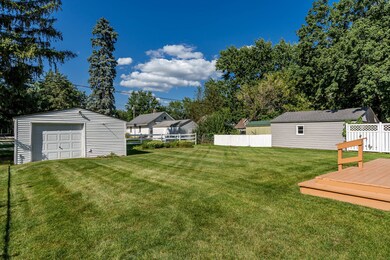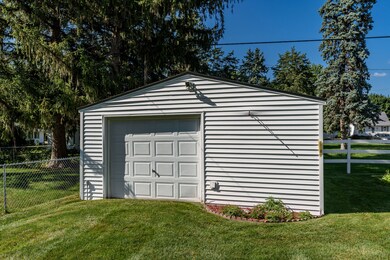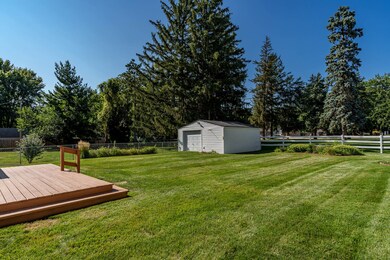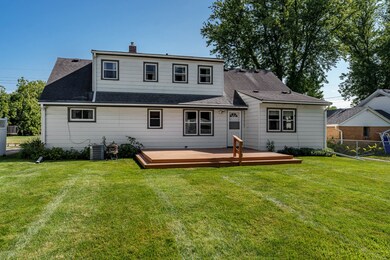
232 Merrill Ave Loves Park, IL 61111
Martin Shorewood NeighborhoodHighlights
- Deck
- Main Floor Bedroom
- 2 Car Attached Garage
- Recreation Room
- Home Office
- Walk-In Closet
About This Home
As of September 2024Discover the charm of this four-bedroom home, nestled just off North 2nd Street in the coveted Harlem School District and walking distance to Martin Park. This inviting residence boasts a bright and airy living room, a well-appointed eat-in kitchen, and a formal dining room perfect for special occasions. main level features two spacious bedrooms and a full bathroom, while the second story offers two additional bedrooms, a full bathroom, and a large walk-in closet. The lower level is perfect for relaxation and productivity, with a cozy rec room and a convenient office space. Step outside to unwind on the expansive deck, perfect for entertaining and alfresco dining. The partially fenced-in backyard provides a serene oasis for relaxation, gardening, or outdoor hobbies. Additional features include a 1 1/2 car detached garage for extra storage and a one-car attached garage. Recent updates include: Windows 2011, Gutter Helmets 2005 and a home warranty for added peace of mind. This lovely home combines comfort, space, and charm, making it an ideal choice for anyone seeking a welcoming place to call home.
Last Agent to Sell the Property
Century 21 Affiliated - Rockford License #475130040 Listed on: 08/17/2024

Home Details
Home Type
- Single Family
Est. Annual Taxes
- $3,000
Year Built
- Built in 1950
Lot Details
- 8,276 Sq Ft Lot
- Lot Dimensions are 138.32x61.25
- Paved or Partially Paved Lot
Parking
- 2 Car Attached Garage
- Driveway
- Parking Space is Owned
Home Design
- Bi-Level Home
- Asphalt Roof
- Vinyl Siding
Interior Spaces
- 2,282 Sq Ft Home
- Electric Fireplace
- Home Office
- Recreation Room
- Finished Basement
- Basement Fills Entire Space Under The House
Kitchen
- <<builtInOvenToken>>
- Cooktop<<rangeHoodToken>>
- <<microwave>>
- Dishwasher
Bedrooms and Bathrooms
- 4 Bedrooms
- 4 Potential Bedrooms
- Main Floor Bedroom
- Walk-In Closet
- Bathroom on Main Level
- 2 Full Bathrooms
Laundry
- Dryer
- Washer
Outdoor Features
- Deck
Schools
- Loves Park Elementary School
- Harlem Middle School
- Harlem High School
Utilities
- Forced Air Heating and Cooling System
- Heating System Uses Natural Gas
- Water Softener is Owned
Ownership History
Purchase Details
Home Financials for this Owner
Home Financials are based on the most recent Mortgage that was taken out on this home.Similar Homes in Loves Park, IL
Home Values in the Area
Average Home Value in this Area
Purchase History
| Date | Type | Sale Price | Title Company |
|---|---|---|---|
| Deed | $190,000 | None Listed On Document |
Mortgage History
| Date | Status | Loan Amount | Loan Type |
|---|---|---|---|
| Open | $10,000 | New Conventional | |
| Open | $180,000 | New Conventional |
Property History
| Date | Event | Price | Change | Sq Ft Price |
|---|---|---|---|---|
| 09/25/2024 09/25/24 | Sold | $190,000 | -5.0% | $83 / Sq Ft |
| 08/25/2024 08/25/24 | Pending | -- | -- | -- |
| 08/24/2024 08/24/24 | Price Changed | $199,900 | -11.1% | $88 / Sq Ft |
| 08/17/2024 08/17/24 | For Sale | $224,900 | -- | $99 / Sq Ft |
Tax History Compared to Growth
Tax History
| Year | Tax Paid | Tax Assessment Tax Assessment Total Assessment is a certain percentage of the fair market value that is determined by local assessors to be the total taxable value of land and additions on the property. | Land | Improvement |
|---|---|---|---|---|
| 2024 | $3,261 | $51,150 | $4,137 | $47,013 |
| 2023 | $3,000 | $45,102 | $3,648 | $41,454 |
| 2022 | $2,547 | $36,923 | $3,261 | $33,662 |
| 2021 | $2,304 | $33,856 | $2,990 | $30,866 |
| 2020 | $2,061 | $32,006 | $2,827 | $29,179 |
| 2019 | $2,061 | $30,505 | $2,694 | $27,811 |
| 2018 | $2,207 | $30,420 | $2,539 | $27,881 |
| 2017 | $2,160 | $29,113 | $2,430 | $26,683 |
| 2016 | $2,113 | $28,567 | $2,384 | $26,183 |
| 2015 | $2,138 | $28,567 | $2,384 | $26,183 |
| 2014 | $2,398 | $30,289 | $2,976 | $27,313 |
Agents Affiliated with this Home
-
Melissa Smith

Seller's Agent in 2024
Melissa Smith
Century 21 Affiliated - Rockford
(815) 623-6761
3 in this area
244 Total Sales
-
Stefanie Yarber
S
Buyer's Agent in 2024
Stefanie Yarber
Gambino Realtors Home Builders
(815) 995-0836
4 in this area
132 Total Sales
Map
Source: Midwest Real Estate Data (MRED)
MLS Number: 12140120
APN: 11-01-453-036
- 5525 East Dr
- 234 E Riverside Blvd
- 5413 N 2nd St
- 313 Grand Blvd
- 6950 Riverside St
- 210 Grand Blvd
- 5216 East Dr
- 5918 Park Ridge Rd
- 602 River Ln
- 531 Pearl Ave
- 535 Pearl Ave
- 3548 Normandy Ave
- 5008 Illinois St
- 713 Grand Ave
- 416 Renrose Ave
- 107 Doresella St
- 520 Renrose Ave
- 5637 Hollis Ave
- 810 Sheridan Dr
- 230 Burrwood Ave

