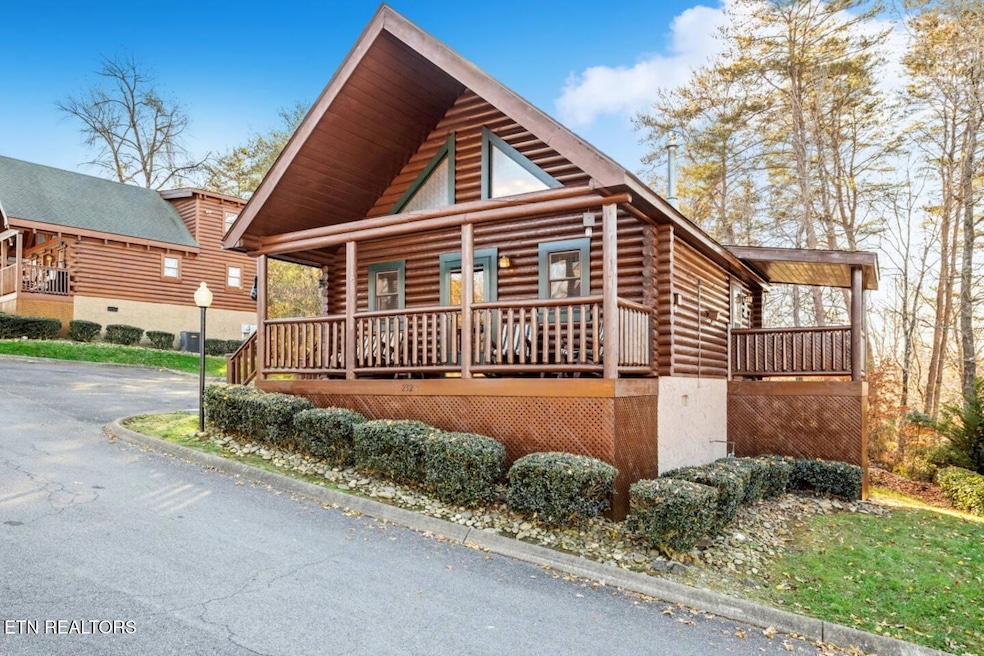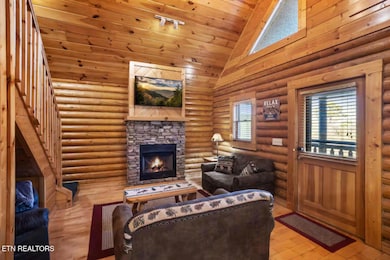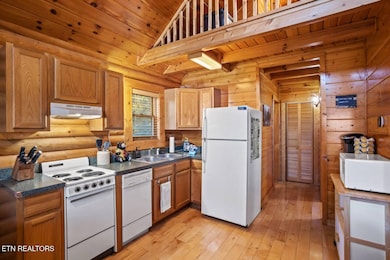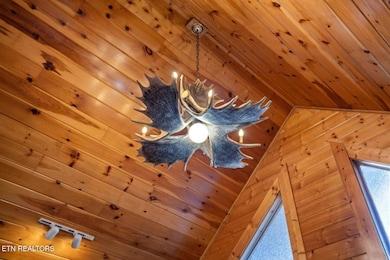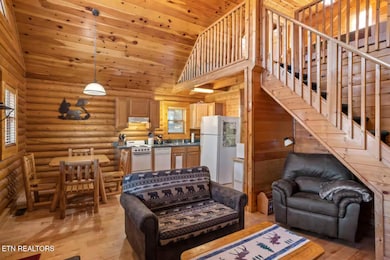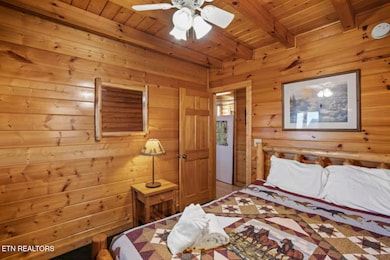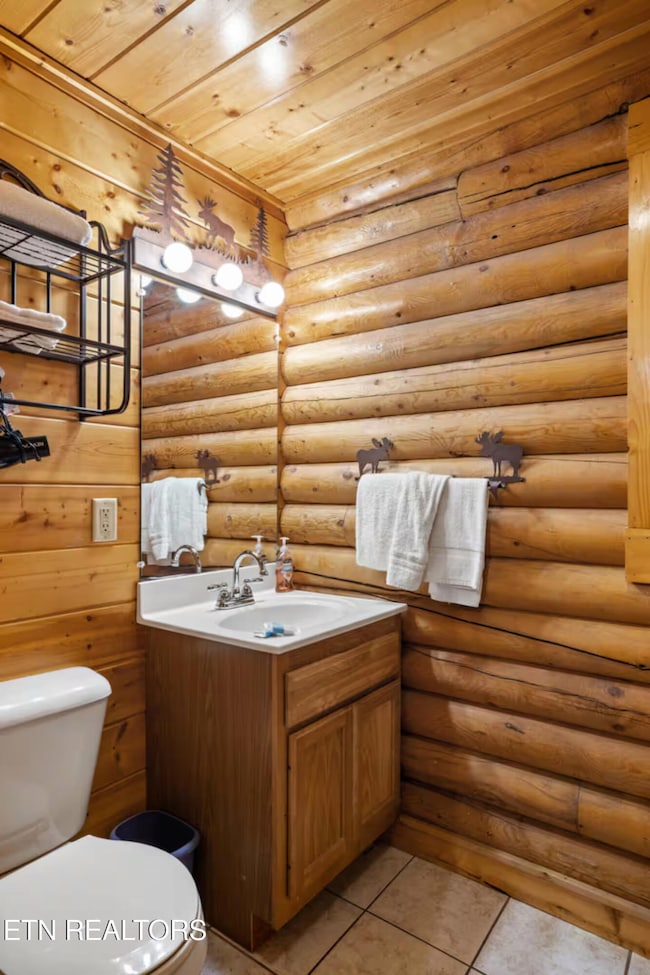232 Moose Ridge Way Pigeon Forge, TN 37863
Estimated payment $2,664/month
Highlights
- View of Trees or Woods
- Cathedral Ceiling
- Community Pool
- Gatlinburg Pittman High School Rated A-
- Wood Flooring
- Covered Patio or Porch
About This Home
ASSUMABLE MORTGAGE - for qualified Buyers. Take advantage of this exceptional opportunity to assume the existing mortgage with a highly favorable 2.99% interest rate; subject to lender approval.
Location, Charm & Turnkey Ready—This Cabin Has It All!
This awesome cabin is right in the heart of all the action! Ideally located in Pigeon Forge, it's within walking distance to major attractions like the Titanic Museum, Hatfield & McCoy Dinner Show, WonderWorks, Hard Rock Cafe, and a variety of dining and shopping options. With no steep or winding roads, this property offers easy access and ultimate convenience—making it an ideal retreat for personal use or a successful short-term rental.
Step inside to a warm and inviting open-concept layout featuring cozy living spaces, a lofted second bedroom, and a private hot tub accessible directly from the primary suite. The cabin is fully furnished, beautifully decorated, and truly turnkey ready—perfect for immediate enjoyment or guest stays.
The current owners have maintained the property with great care, recently updating the exterior with fresh paint/stain and installing a new HVAC system in 2019. Just five cabins from the community pool, this property blends comfort, location, and rental potential into one irresistible package.
Don't miss this rare opportunity to own a piece of the Smokies where comfort meets convenience!
Home Details
Home Type
- Single Family
Est. Annual Taxes
- $1,412
Year Built
- Built in 2002
Lot Details
- 4,356 Sq Ft Lot
- Level Lot
HOA Fees
- $148 Monthly HOA Fees
Parking
- Off-Street Parking
Property Views
- Woods
- Mountain
- Forest
Home Design
- Cabin
- Wood Siding
- Log Siding
Interior Spaces
- 915 Sq Ft Home
- 2-Story Property
- Cathedral Ceiling
- Ceiling Fan
- Gas Log Fireplace
- Stone Fireplace
- Crawl Space
Kitchen
- Eat-In Kitchen
- Range
- Dishwasher
Flooring
- Wood
- Carpet
- Tile
Bedrooms and Bathrooms
- 2 Bedrooms
- 2 Full Bathrooms
- Walk-in Shower
Outdoor Features
- Covered Patio or Porch
Utilities
- Central Heating and Cooling System
- Heating System Uses Natural Gas
Listing and Financial Details
- Assessor Parcel Number 072O A 004.00
Community Details
Overview
- Association fees include some amenities, grounds maintenance
- Pinoak Properties Pud Subdivision
- Mandatory home owners association
- On-Site Maintenance
Recreation
- Community Pool
Map
Home Values in the Area
Average Home Value in this Area
Tax History
| Year | Tax Paid | Tax Assessment Tax Assessment Total Assessment is a certain percentage of the fair market value that is determined by local assessors to be the total taxable value of land and additions on the property. | Land | Improvement |
|---|---|---|---|---|
| 2025 | $178 | $85,800 | $16,000 | $69,800 |
| 2024 | $178 | $53,625 | $10,000 | $43,625 |
| 2023 | $178 | $53,625 | $0 | $0 |
| 2022 | $883 | $53,625 | $10,000 | $43,625 |
| 2021 | $883 | $53,625 | $10,000 | $43,625 |
| 2020 | $663 | $53,625 | $10,000 | $43,625 |
| 2019 | $663 | $32,200 | $10,000 | $22,200 |
| 2018 | $663 | $32,200 | $10,000 | $22,200 |
| 2017 | $663 | $32,200 | $10,000 | $22,200 |
| 2016 | $663 | $32,200 | $10,000 | $22,200 |
| 2015 | -- | $34,950 | $0 | $0 |
| 2014 | $639 | $34,938 | $0 | $0 |
Property History
| Date | Event | Price | List to Sale | Price per Sq Ft | Prior Sale |
|---|---|---|---|---|---|
| 09/12/2025 09/12/25 | Pending | -- | -- | -- | |
| 08/22/2025 08/22/25 | Price Changed | $455,000 | -6.2% | $497 / Sq Ft | |
| 07/17/2025 07/17/25 | Price Changed | $485,000 | -0.8% | $530 / Sq Ft | |
| 06/12/2025 06/12/25 | For Sale | $489,000 | +8.7% | $534 / Sq Ft | |
| 02/20/2022 02/20/22 | Off Market | $450,000 | -- | -- | |
| 11/19/2021 11/19/21 | Sold | $450,000 | +3.4% | $787 / Sq Ft | View Prior Sale |
| 09/19/2021 09/19/21 | Pending | -- | -- | -- | |
| 09/17/2021 09/17/21 | For Sale | $435,000 | -- | $760 / Sq Ft |
Purchase History
| Date | Type | Sale Price | Title Company |
|---|---|---|---|
| Quit Claim Deed | $10 | Rochford Law & Real Estate Tit | |
| Warranty Deed | $450,000 | Smoky Mountain Title | |
| Warranty Deed | $155,000 | Tennessee Land Title | |
| Deed | $150,000 | -- | |
| Deed | $195,000 | -- |
Mortgage History
| Date | Status | Loan Amount | Loan Type |
|---|---|---|---|
| Previous Owner | $405,000 | New Conventional | |
| Previous Owner | $155,000 | Future Advance Clause Open End Mortgage |
Source: East Tennessee REALTORS® MLS
MLS Number: 1304418
APN: 072O-A-004.00-023
- 270 Moose Ridge Way
- 251 Moose Ridge Way
- 124 Plaza Dr Unit 2403
- 124 Plaza Dr Unit 1303
- 124 Plaza Dr Unit 1102
- 124 Plaza Dr Unit 3107
- 124 Plaza Dr Unit 3401
- 124 Plaza Dr Unit 3203
- 124 Plaza Dr Unit 5402
- 170 Showplace Blvd
- 240 Meadowbrook Dr
- 2310 Waterfall Way
- 2431 Cobbler Way
- 2435 Cobbler Way
- 528 Orchard Valley Way
- 528 Orchard Valley Way Unit 528
- 523 Orchard Valley Way Unit 432
- 535 Orchard Valley Way
- 527 River Place Way Unit 445
- 527 River Place Way Unit 516
