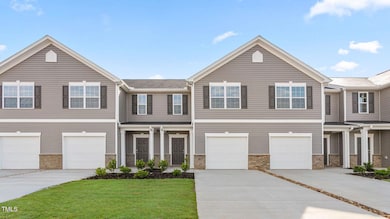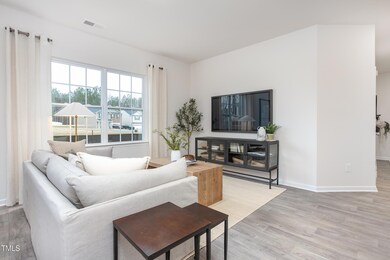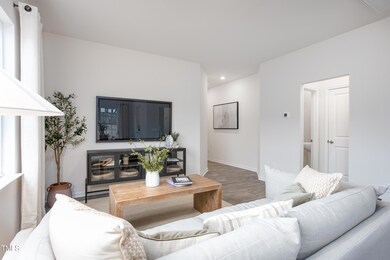
$254,990
- 3 Beds
- 2.5 Baths
- 1,416 Sq Ft
- 232 Moyer Dr
- Graham, NC
The Newton is one of our two-story townhomes featured in Henley Ridge, located in Graham, North Carolina. This townhome features 3 bedrooms, 2.5 bathrooms, 1,416 sq. ft. of living space, and a 1-car garage. Upon entering the home, you’ll be greeted by an inviting foyer that leads you past the staircase and powder room into the heart of the home. The open-concept layout encompasses a spacious
Elizabeth Ward DR Horton






