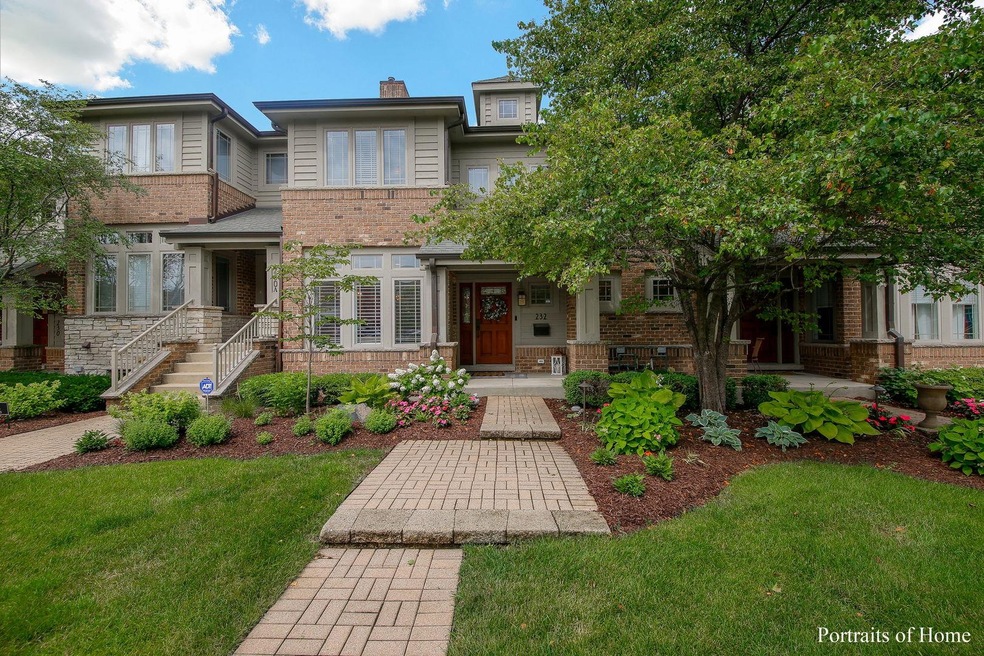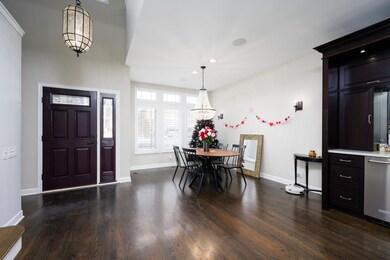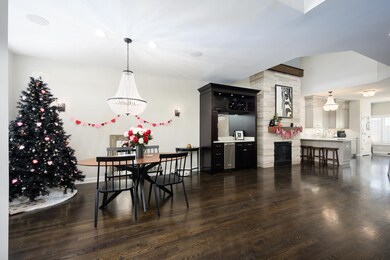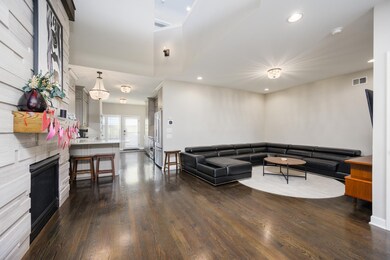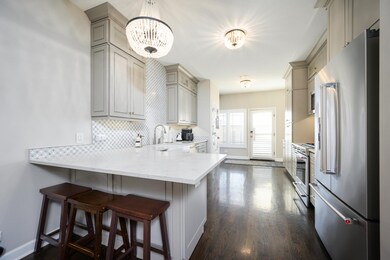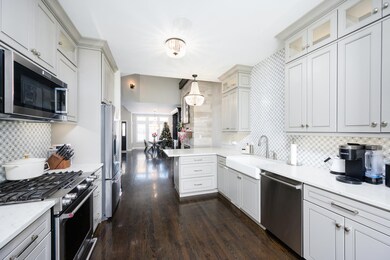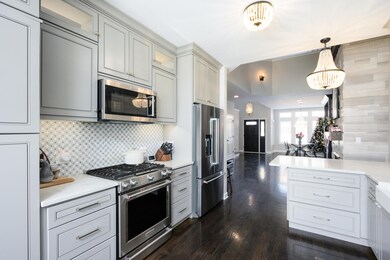232 N Addison Ave Unit 232 Elmhurst, IL 60126
Highlights
- Recreation Room
- Vaulted Ceiling
- Main Floor Bedroom
- Hawthorne Elementary School Rated A
- Wood Flooring
- Steam Shower
About This Home
As of April 2022Located in vibrant downtown Elmhurst this fully renovated 4 bedroom 3.5 bath townhome is absolutely stunning! Featuring hardwood floors and high end finishes, a 2-story loft that opens to the living area with custom wet bar and floor to ceiling stone fireplace, center Family room, Chef's kitchen with glass backsplash, full extension soft close cabinets, farmhouse sink and stainless steel appliances, Rare 1st floor Primary Suite with steam shower, heated floors, 2 walk in closets and personal laundry. The 2nd level features 2 generous bedrooms, Sharp new Jack and Jill bath, bonus loft area overlooking the main level that offers so much light. The newly finished lower level is amazing and offers a 4th bedroom, spectacular spa bath, amazing recreation room, streamline kitchen/bar featuring refrigerator, double oven, dishwasher and ice machine, a bonus office or play room, plus great storage and full laundry room. Additional features: Private Patio off the kitchen, fenced in yard, 2 car garage parking plus 2 car driveway, Kitchen and primary bath renovation done in 2017, painted, New lighting throughout, 2nd floor bath, Lower level renovation 2022. All just minutes to downtown Elmhurst, Metra, restaurants, Starbucks, shopping, Library, schools and parks. HOA paid quarterly
Last Agent to Sell the Property
Berkshire Hathaway HomeServices Chicago License #475126577

Townhouse Details
Home Type
- Townhome
Est. Annual Taxes
- $14,538
Year Built
- Built in 2005 | Remodeled in 2017
Lot Details
- Lot Dimensions are 25x150
- Fenced Yard
HOA Fees
- $200 Monthly HOA Fees
Parking
- 2 Car Detached Garage
- Garage Door Opener
- Driveway
- Visitor Parking
- Parking Included in Price
Home Design
- Asphalt Roof
- Concrete Perimeter Foundation
Interior Spaces
- 2,435 Sq Ft Home
- 2-Story Property
- Wet Bar
- Vaulted Ceiling
- Ceiling Fan
- Skylights
- Plantation Shutters
- Living Room with Fireplace
- Dining Room
- Home Office
- Recreation Room
- Loft
- Storage
- Wood Flooring
Kitchen
- Breakfast Bar
- Range
- Microwave
- Dishwasher
- Stainless Steel Appliances
- Disposal
Bedrooms and Bathrooms
- 4 Bedrooms
- 4 Potential Bedrooms
- Main Floor Bedroom
- Walk-In Closet
- Dual Sinks
- Steam Shower
- Separate Shower
Laundry
- Laundry Room
- Laundry in multiple locations
- Dryer
- Washer
Finished Basement
- Basement Fills Entire Space Under The House
- Finished Basement Bathroom
- Basement Window Egress
Home Security
Outdoor Features
- Patio
Schools
- Hawthorne Elementary School
- Sandburg Middle School
- York Community High School
Utilities
- Forced Air Heating and Cooling System
- Heating System Uses Natural Gas
- Lake Michigan Water
Listing and Financial Details
- Homeowner Tax Exemptions
Community Details
Overview
- Association fees include exterior maintenance, lawn care, snow removal
- 6 Units
- David Mccarty Association, Phone Number (312) 399-2812
- Property managed by Addison Ave Prairie Homes Homeowners assoc.
Pet Policy
- Pets up to 100 lbs
- Limit on the number of pets
- Dogs and Cats Allowed
Security
- Carbon Monoxide Detectors
Ownership History
Purchase Details
Home Financials for this Owner
Home Financials are based on the most recent Mortgage that was taken out on this home.Purchase Details
Home Financials for this Owner
Home Financials are based on the most recent Mortgage that was taken out on this home.Purchase Details
Home Financials for this Owner
Home Financials are based on the most recent Mortgage that was taken out on this home.Purchase Details
Purchase Details
Purchase Details
Purchase Details
Home Financials for this Owner
Home Financials are based on the most recent Mortgage that was taken out on this home.Map
Home Values in the Area
Average Home Value in this Area
Purchase History
| Date | Type | Sale Price | Title Company |
|---|---|---|---|
| Warranty Deed | $845,000 | Chicago Title | |
| Warranty Deed | $670,000 | Chicago Title | |
| Warranty Deed | $585,000 | Baird & Warner Title Svcs In | |
| Warranty Deed | -- | None Available | |
| Interfamily Deed Transfer | -- | Ctic | |
| Interfamily Deed Transfer | -- | Ctic | |
| Warranty Deed | $611,000 | Ctic |
Mortgage History
| Date | Status | Loan Amount | Loan Type |
|---|---|---|---|
| Open | $647,200 | New Conventional | |
| Previous Owner | $300,000 | Adjustable Rate Mortgage/ARM | |
| Previous Owner | $359,600 | Purchase Money Mortgage |
Property History
| Date | Event | Price | Change | Sq Ft Price |
|---|---|---|---|---|
| 04/11/2022 04/11/22 | Sold | $845,000 | 0.0% | $347 / Sq Ft |
| 02/28/2022 02/28/22 | Pending | -- | -- | -- |
| 02/28/2022 02/28/22 | For Sale | $845,000 | +26.1% | $347 / Sq Ft |
| 10/02/2020 10/02/20 | Sold | $670,000 | -4.3% | $275 / Sq Ft |
| 08/22/2020 08/22/20 | Pending | -- | -- | -- |
| 08/11/2020 08/11/20 | For Sale | $699,800 | +19.6% | $287 / Sq Ft |
| 05/23/2016 05/23/16 | Sold | $585,000 | -4.9% | $240 / Sq Ft |
| 05/05/2016 05/05/16 | Pending | -- | -- | -- |
| 04/22/2016 04/22/16 | For Sale | $615,000 | -- | $253 / Sq Ft |
Tax History
| Year | Tax Paid | Tax Assessment Tax Assessment Total Assessment is a certain percentage of the fair market value that is determined by local assessors to be the total taxable value of land and additions on the property. | Land | Improvement |
|---|---|---|---|---|
| 2023 | $14,499 | $246,830 | $24,680 | $222,150 |
| 2022 | $13,524 | $229,020 | $26,160 | $202,860 |
| 2021 | $13,192 | $223,330 | $25,510 | $197,820 |
| 2020 | $14,538 | $249,480 | $24,950 | $224,530 |
| 2019 | $14,241 | $237,190 | $23,720 | $213,470 |
| 2018 | $13,371 | $221,830 | $22,200 | $199,630 |
| 2017 | $12,444 | $201,310 | $20,140 | $181,170 |
| 2016 | $12,190 | $189,640 | $18,970 | $170,670 |
| 2015 | $12,079 | $176,670 | $17,670 | $159,000 |
| 2014 | $11,242 | $151,880 | $15,190 | $136,690 |
| 2013 | $11,119 | $154,020 | $15,400 | $138,620 |
Source: Midwest Real Estate Data (MRED)
MLS Number: 11310242
APN: 06-02-205-044
- 217 N Larch Ave
- 258 N Addison Ave
- 210 N Addison Ave Unit 206
- 210 N Addison Ave Unit 202
- 200 N Addison Ave Unit 204
- 200 N Addison Ave Unit 304
- 195 N Addison Ave Unit PH03
- 283 N Larch Ave
- 292 N Addison Ave
- 258 N Maple Ave
- 193 N Elm Ave
- 318 N Maple Ave
- 261 N Evergreen Ave
- 221 N Illinois St
- 286 N Indiana St
- 220 N Myrtle Ave
- 264 N Willow Rd
- 131 W Adelaide St Unit 308
- 205 E Columbia Ave
- 411 N Larch Ave
