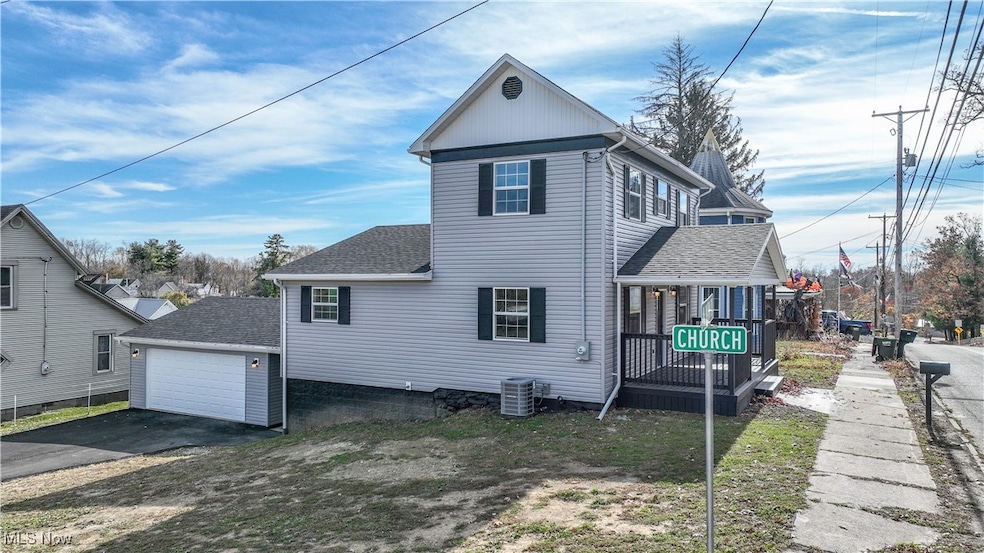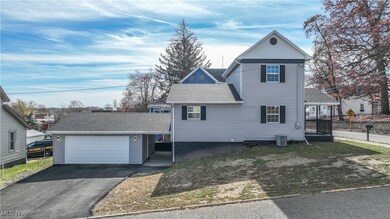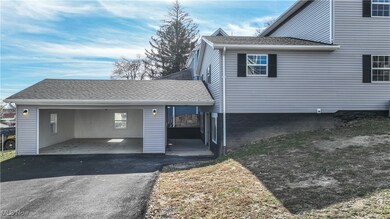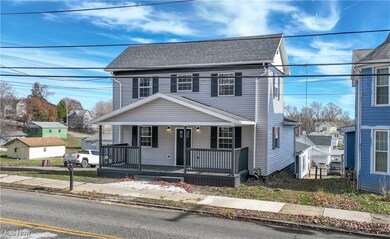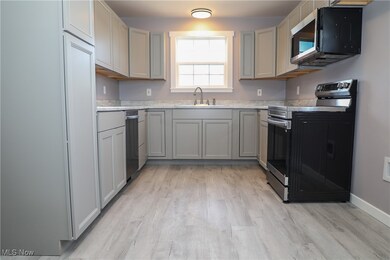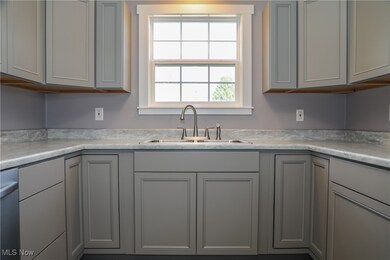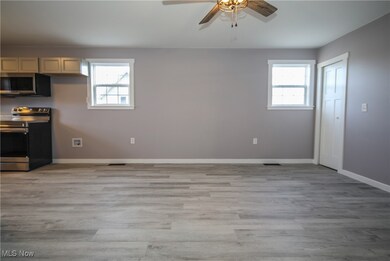
232 N Main St Bethesda, OH 43719
Highlights
- Traditional Architecture
- 2 Car Detached Garage
- 1-minute walk to Epworth Park
- No HOA
- Forced Air Heating and Cooling System
About This Home
As of April 2025Motivated Sellers! This home has been completely remodeled top to bottom with an added breezeway and garage! Move right into to this well done home in the heart of Bethesda, Ohio. Step into the front door to find a nice living area, eat-in kitchen with all new appliances and even a main bedroom and full bathroom. When you walk upstairs you will find 2 additional bedrooms with a beautiful full bathroom that includes a walk-in shower.
Last Agent to Sell the Property
Harvey Goodman, REALTOR Brokerage Phone: 740-238-1838 License #2010001984 Listed on: 04/01/2025
Home Details
Home Type
- Single Family
Est. Annual Taxes
- $1,187
Year Built
- Built in 1920
Parking
- 2 Car Detached Garage
- Garage Door Opener
- Driveway
Home Design
- Traditional Architecture
- Asphalt Roof
- Concrete Siding
Interior Spaces
- 1,730 Sq Ft Home
- 2-Story Property
- Partially Finished Basement
- Laundry in Basement
Bedrooms and Bathrooms
- 3 Bedrooms | 1 Main Level Bedroom
- 2 Full Bathrooms
Additional Features
- 4,251 Sq Ft Lot
- Forced Air Heating and Cooling System
Community Details
- No Home Owners Association
- Patterson & Hays Add Subdivision
Listing and Financial Details
- Assessor Parcel Number 11-00522-000
Ownership History
Purchase Details
Home Financials for this Owner
Home Financials are based on the most recent Mortgage that was taken out on this home.Purchase Details
Purchase Details
Purchase Details
Purchase Details
Similar Homes in Bethesda, OH
Home Values in the Area
Average Home Value in this Area
Purchase History
| Date | Type | Sale Price | Title Company |
|---|---|---|---|
| Warranty Deed | $226,666 | Showcase Title | |
| Warranty Deed | $226,666 | Showcase Title | |
| Warranty Deed | $13,500 | -- | |
| Legal Action Court Order | -- | None Available | |
| Warranty Deed | $57,000 | Attorney | |
| Deed | -- | -- |
Property History
| Date | Event | Price | Change | Sq Ft Price |
|---|---|---|---|---|
| 04/18/2025 04/18/25 | Sold | $170,000 | -15.0% | $98 / Sq Ft |
| 04/01/2025 04/01/25 | For Sale | $199,900 | -- | $116 / Sq Ft |
Tax History Compared to Growth
Tax History
| Year | Tax Paid | Tax Assessment Tax Assessment Total Assessment is a certain percentage of the fair market value that is determined by local assessors to be the total taxable value of land and additions on the property. | Land | Improvement |
|---|---|---|---|---|
| 2024 | $1,129 | $30,870 | $2,100 | $28,770 |
| 2023 | $601 | $15,470 | $2,820 | $12,650 |
| 2022 | $601 | $15,473 | $2,824 | $12,649 |
| 2021 | $599 | $15,473 | $2,824 | $12,649 |
| 2020 | $554 | $13,470 | $2,460 | $11,010 |
| 2019 | $537 | $13,470 | $2,460 | $11,010 |
| 2018 | $565 | $13,470 | $2,460 | $11,010 |
| 2017 | $595 | $12,010 | $1,410 | $10,600 |
| 2016 | $572 | $12,010 | $1,410 | $10,600 |
| 2015 | $588 | $12,010 | $1,410 | $10,600 |
| 2014 | $565 | $11,230 | $1,320 | $9,910 |
| 2013 | $518 | $11,230 | $1,320 | $9,910 |
Agents Affiliated with this Home
-
Samantha Welch

Seller's Agent in 2025
Samantha Welch
Harvey Goodman, REALTOR
(740) 238-1838
93 Total Sales
-
Marge Kress

Buyer's Agent in 2025
Marge Kress
Sulek & Experts Real Estate
(740) 699-0909
92 Total Sales
Map
Source: MLS Now
MLS Number: 5111382
APN: 11-00522-000
- 202 E Spring St
- 102 Maple Ave
- 209 Oak St
- 206 Anderson Ave
- 201 Pear Unit 21
- 41310 Brown Rd
- 41314 Helen Gregg Rd
- 0 Belmont Centerville Rd
- 63626 Brads Way
- 0 Muller Rd Unit 5100220
- 39991 National Rd
- 65835 Stone Ridge Dr
- 0 National Rd Unit 5094634
- 64535 Mount Olivett Rd NE
- 40900 Havenwood Dr
- 67230 Stein Rd
- 62265 Homestead Dr
- 67560 Visnic Rd
- 66950 S Ray Rd
- 60283 Pigeon Point Rd
