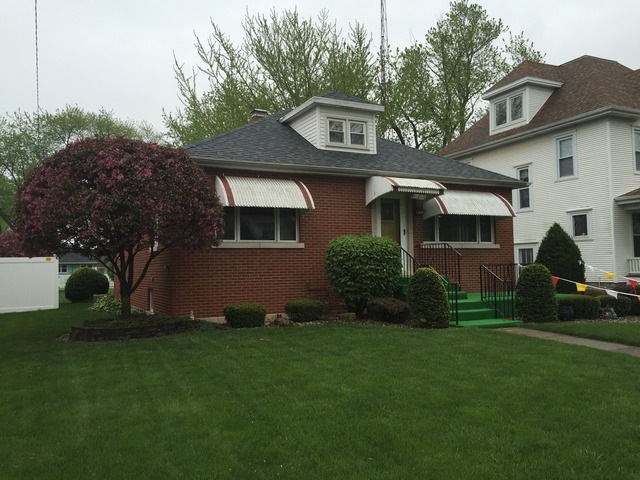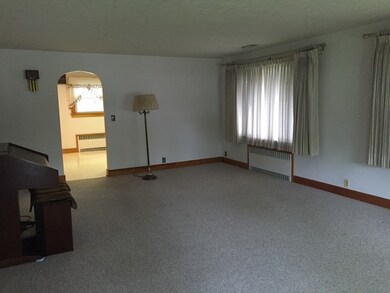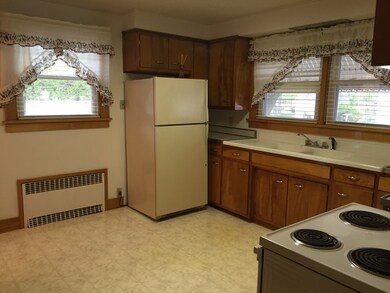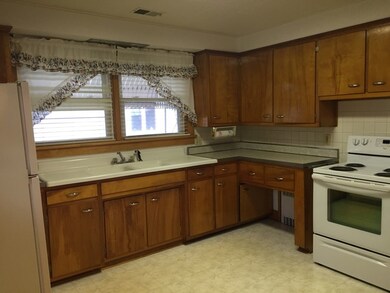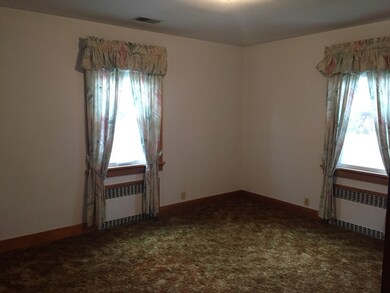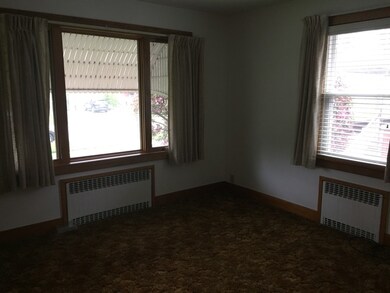
232 N Maple St Herscher, IL 60941
Highlights
- Main Floor Bedroom
- Porch
- Breakfast Bar
- Walk-In Pantry
- Attached Garage
- Bathroom on Main Level
About This Home
As of January 2021REDUCED!!! Beautiful all brick home in beautiful location! This home features 2 bedrooms, 1.5 baths, huge living room, nice kitchen, and a full basement with endless possibilities! The walk up attic is a wonderful feature and could serve as extra storage or you can turn it into a new room to enjoy! The 1.5 car attached garage is great as well as the beautiful backyard! There is also a front porch that you can enjoy your days and evenings on! Updates include roof in 2015, Thermo pane windows and new blinds in 2014, and water heater in 2011! Call for your appointment today!
Home Details
Home Type
- Single Family
Est. Annual Taxes
- $3,234
Year Built
- 1948
Parking
- Attached Garage
- Parking Included in Price
- Garage Is Owned
Home Design
- Brick Exterior Construction
Kitchen
- Breakfast Bar
- Walk-In Pantry
- Oven or Range
- Freezer
Bedrooms and Bathrooms
- Main Floor Bedroom
- Bathroom on Main Level
Laundry
- Dryer
- Washer
Unfinished Basement
- Basement Fills Entire Space Under The House
Outdoor Features
- Breezeway
- Porch
Utilities
- Central Air
- Hot Water Heating System
Listing and Financial Details
- Senior Tax Exemptions
- Homeowner Tax Exemptions
- Senior Freeze Tax Exemptions
Ownership History
Purchase Details
Home Financials for this Owner
Home Financials are based on the most recent Mortgage that was taken out on this home.Purchase Details
Home Financials for this Owner
Home Financials are based on the most recent Mortgage that was taken out on this home.Map
Similar Homes in Herscher, IL
Home Values in the Area
Average Home Value in this Area
Purchase History
| Date | Type | Sale Price | Title Company |
|---|---|---|---|
| Grant Deed | $115,000 | Standard Title | |
| Warranty Deed | $130,000 | Community Title |
Mortgage History
| Date | Status | Loan Amount | Loan Type |
|---|---|---|---|
| Open | $104,000 | New Conventional | |
| Previous Owner | $109,250 | New Conventional |
Property History
| Date | Event | Price | Change | Sq Ft Price |
|---|---|---|---|---|
| 01/29/2021 01/29/21 | Sold | $130,000 | -7.1% | $103 / Sq Ft |
| 12/07/2020 12/07/20 | Pending | -- | -- | -- |
| 12/07/2020 12/07/20 | For Sale | $140,000 | +21.7% | $111 / Sq Ft |
| 08/15/2016 08/15/16 | Sold | $115,000 | -6.1% | $91 / Sq Ft |
| 07/01/2016 07/01/16 | Pending | -- | -- | -- |
| 06/01/2016 06/01/16 | Price Changed | $122,500 | -3.9% | $97 / Sq Ft |
| 04/27/2016 04/27/16 | For Sale | $127,500 | -- | $101 / Sq Ft |
Tax History
| Year | Tax Paid | Tax Assessment Tax Assessment Total Assessment is a certain percentage of the fair market value that is determined by local assessors to be the total taxable value of land and additions on the property. | Land | Improvement |
|---|---|---|---|---|
| 2024 | $3,234 | $53,482 | $11,348 | $42,134 |
| 2023 | $3,234 | $49,288 | $10,458 | $38,830 |
| 2022 | $3,060 | $45,929 | $9,745 | $36,184 |
| 2021 | $2,973 | $43,642 | $9,260 | $34,382 |
| 2020 | $4,039 | $56,437 | $8,947 | $47,490 |
| 2019 | $3,907 | $54,528 | $8,644 | $45,884 |
| 2018 | $3,864 | $53,855 | $8,537 | $45,318 |
| 2017 | $3,761 | $52,414 | $8,309 | $44,105 |
| 2016 | $3,193 | $50,398 | $7,989 | $42,409 |
| 2015 | $1,096 | $47,861 | $7,587 | $40,274 |
| 2014 | $1,096 | $46,467 | $7,366 | $39,101 |
| 2013 | -- | $47,294 | $7,497 | $39,797 |
Source: Midwest Real Estate Data (MRED)
MLS Number: MRD09208424
APN: 14-14-29-217-005
- 35 E Tobey Dr
- 203 N Oak St
- 502 E 3rd St
- 431/441 E Myrtle Ave
- 290 W Kankakee Ave
- 478 N Bossert St
- 343 E Walnut Ct
- 473 E Kay St
- 476 E Kay St
- 597 Jeanette St
- 587 Jeanette St
- 283 S Oak St
- 577 Jeanette St
- 567 Jeanette St
- 688 Jeanette St
- 678 Jeanette St
- 547 Jeanette St
- 537 Jeanette St
- 477 Jeanette St
- 467 Jeanette St
