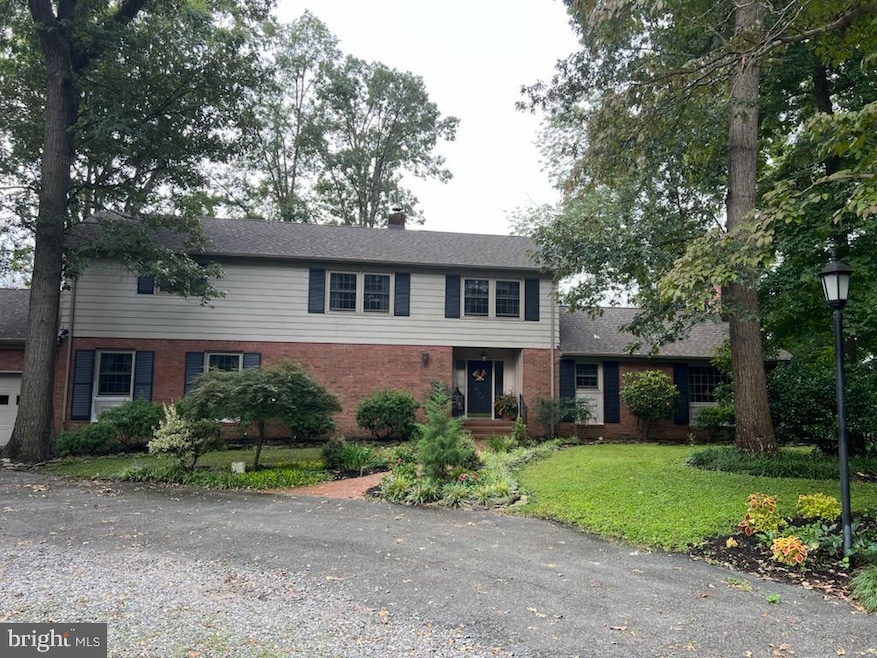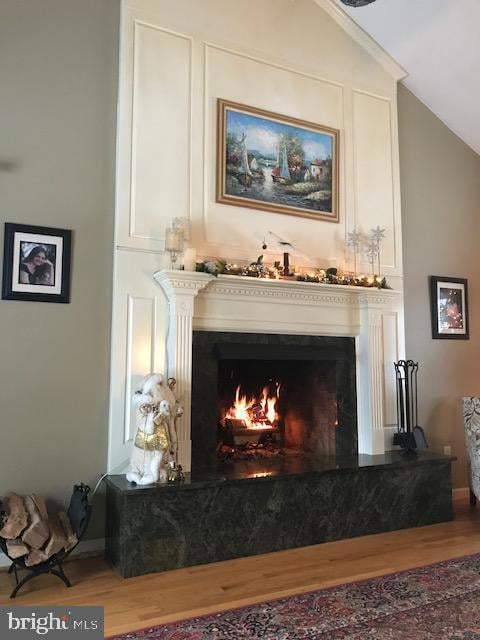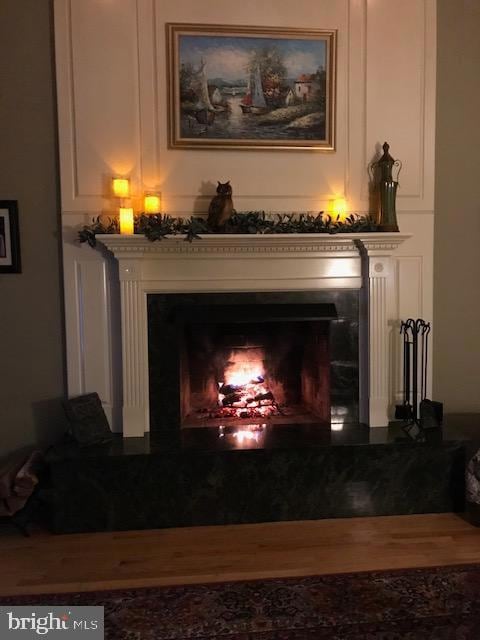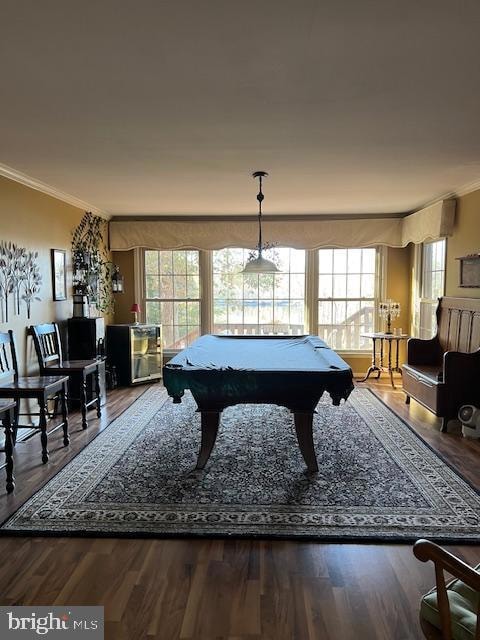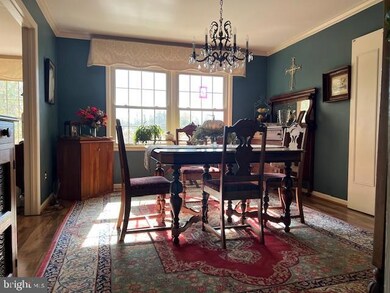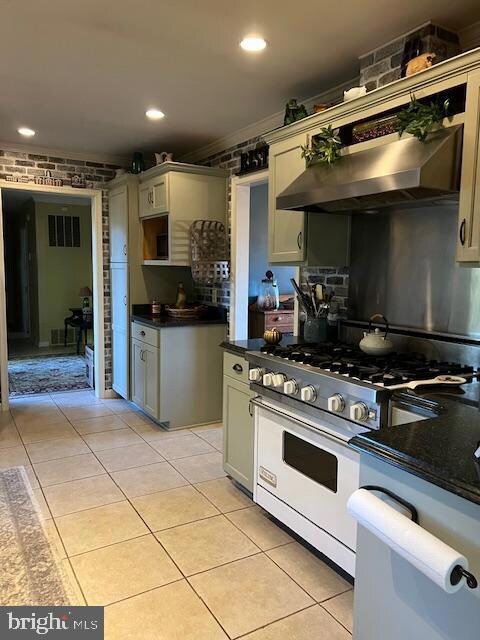232 N Shore Ct Seaford, DE 19973
Estimated payment $4,215/month
Highlights
- 157 Feet of Waterfront
- Colonial Architecture
- No HOA
- 1.21 Acre Lot
- Great Room
- Home Office
About This Home
Nanticoke river waterfront home on a quiet cul de sac with a little over an acre and plenty of parking. There's a total of 5 bedrooms, 3-1/2 baths with 2 primary bedrooms (one on main level and one upstairs), There's an office on the main floor with powder room and pocket door, kitchen, dining room, great room with pool table, familyroom with a beautiful wood burning fireplace that already has hookup in place to convert to gas if you so desire. Nice basement, 2 car attached garage, freezer included, large multi level decking overlooking the river with beautiful sunsets.... already wired for a hot tub, RV parking with 30 amp electric on the side of the garden shed, irrigation system has a separate well. New roof in 2023, new A/C units in 2024, tankless hot water in 2020. Home has plenty of storage throughout. Just outside of town with NO HOA, no town taxes, no water/sewer bills. Close proximity to shopping, restaurants, medical facilities, etc, approximately 45 min to Lewes/Rehoboth beaches. This may be the one that's perfect for you!
Listing Agent
(302) 381-4242 Linda4HTR@gmail.com EXP Realty, LLC License #RS-0022066 Listed on: 06/13/2025

Home Details
Home Type
- Single Family
Est. Annual Taxes
- $1,360
Year Built
- Built in 1968
Lot Details
- 1.21 Acre Lot
- 157 Feet of Waterfront
- Property is zoned AR-1
Parking
- 2 Car Direct Access Garage
- Front Facing Garage
- Driveway
Home Design
- Colonial Architecture
- Brick Exterior Construction
- Block Foundation
- Aluminum Siding
Interior Spaces
- 4,200 Sq Ft Home
- Property has 2 Levels
- Wood Burning Fireplace
- Gas Fireplace
- Great Room
- Living Room
- Dining Room
- Home Office
- Partial Basement
- Eat-In Kitchen
Bedrooms and Bathrooms
Laundry
- Laundry Room
- Laundry on main level
Outdoor Features
- Water Access
- River Nearby
Utilities
- Forced Air Heating and Cooling System
- Heating System Uses Oil
- Well
- Tankless Water Heater
- Propane Water Heater
- Gravity Septic Field
- On Site Septic
Community Details
- No Home Owners Association
- North Shore Court Subdivision
Listing and Financial Details
- Assessor Parcel Number 331-06.00-357.00
Map
Home Values in the Area
Average Home Value in this Area
Tax History
| Year | Tax Paid | Tax Assessment Tax Assessment Total Assessment is a certain percentage of the fair market value that is determined by local assessors to be the total taxable value of land and additions on the property. | Land | Improvement |
|---|---|---|---|---|
| 2025 | $1,825 | $34,400 | $4,950 | $29,450 |
| 2024 | $1,721 | $34,400 | $4,950 | $29,450 |
| 2023 | $1,719 | $34,400 | $4,950 | $29,450 |
| 2022 | $1,676 | $34,400 | $4,950 | $29,450 |
| 2021 | $1,683 | $34,400 | $4,950 | $29,450 |
| 2020 | $1,824 | $34,400 | $4,950 | $29,450 |
| 2019 | $40 | $34,400 | $4,950 | $29,450 |
| 2018 | $1,557 | $34,400 | $0 | $0 |
| 2017 | $1,478 | $34,400 | $0 | $0 |
| 2016 | $1,425 | $34,400 | $0 | $0 |
| 2015 | $1,422 | $34,400 | $0 | $0 |
| 2014 | $1,348 | $34,400 | $0 | $0 |
Property History
| Date | Event | Price | List to Sale | Price per Sq Ft |
|---|---|---|---|---|
| 06/13/2025 06/13/25 | For Sale | $779,900 | -- | $186 / Sq Ft |
Purchase History
| Date | Type | Sale Price | Title Company |
|---|---|---|---|
| Deed | $350,000 | -- | |
| Deed | $350,000 | -- |
Source: Bright MLS
MLS Number: DESU2087890
APN: 331-06.00-357.00
- 9593 N Shore Dr
- 9732 Evergreen Ave
- 24208 Beaver Dam Dr
- Lot 2 Middleford Rd
- Lot 3 Middleford Rd
- 0 U S 13
- 10092 Fay Ave
- 34 Rivers End Dr
- 111 Surrey Dr
- 5 Rivers End Dr
- 24247 Old Meadow Rd
- 25211 Griffs Way
- 10160 Del Valle Rd
- 10142 Main St
- 22358 Bridgeville Hwy
- 129 Village Dr
- 0 U S 13
- 25709 Palmetto St
- 29 Hidden Hills Dr
- 730 Woolford St
- 23033 Meadow Wood Ct
- 2411 Tinas Way
- 25450 Honeysuckle Dr
- 509 State St
- 601-701 Water St
- 12 Johnson Ave
- 418 Grainery Way
- 114 N Pine St
- 15 E 4th St
- 737 Magnolia Dr
- 641 Rosemary Dr
- 1241 Orchid Dr
- 10553 Waller Rd
- 11359 1st St
- 106 Heritage Shores Cir
- 1600 Hollybrook
- 100 River Run Dr
- 10 Elizabeth Cornish Landing
- 28380 Beaver Dam Branch Rd
- 128 E Market St Unit 104
