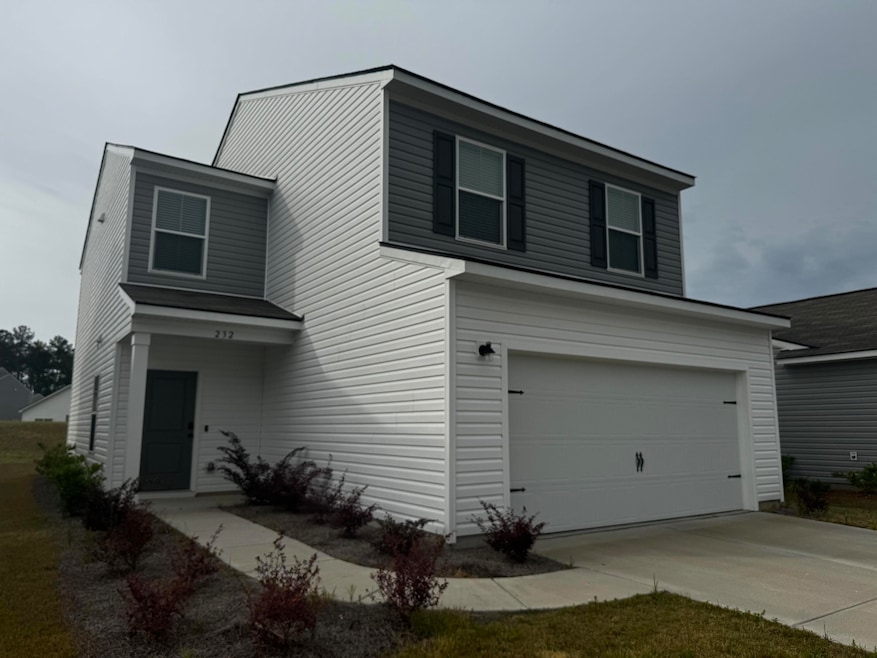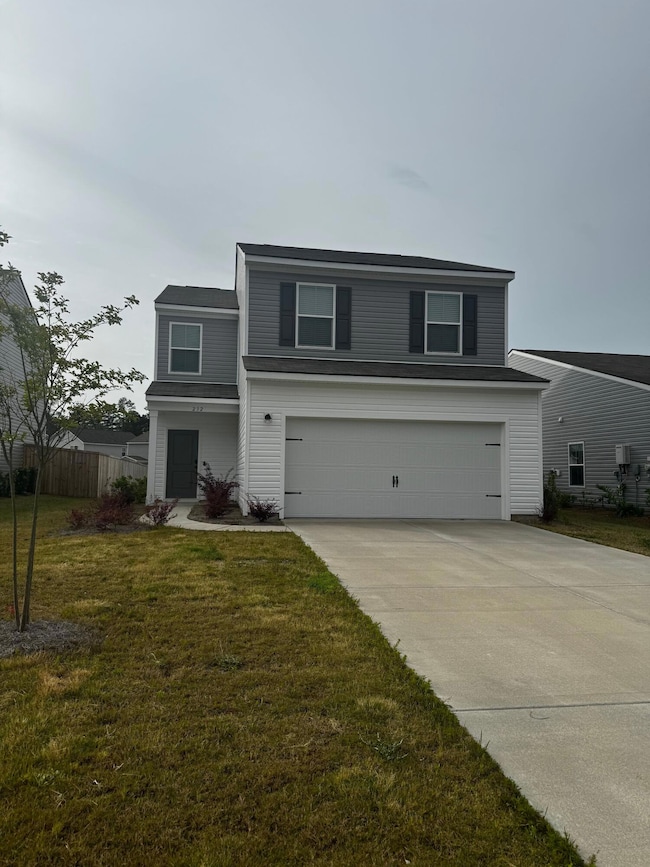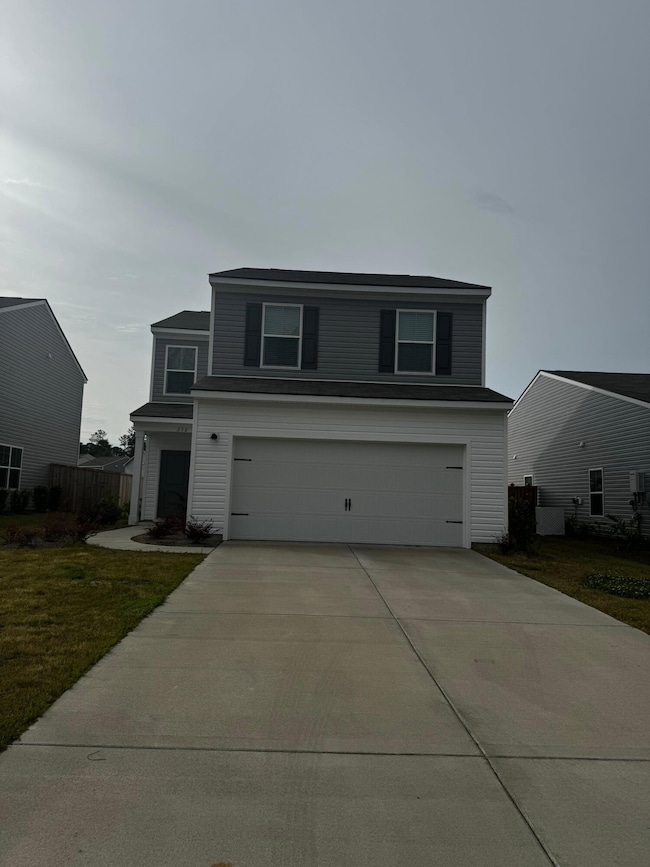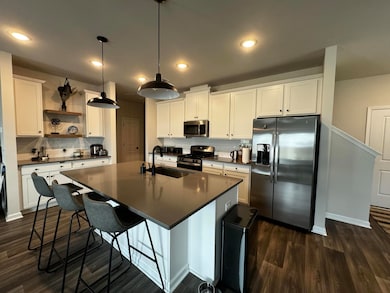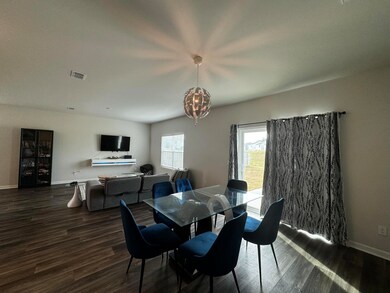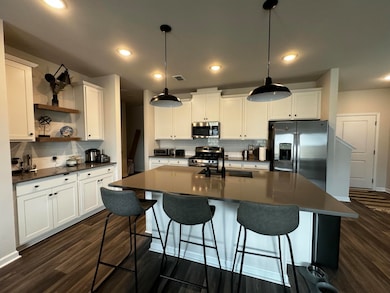232 Parkwood Vista Way Summerville, SC 29486
Cane Bay Plantation Neighborhood
4
Beds
2.5
Baths
2,055
Sq Ft
2022
Built
Highlights
- Traditional Architecture
- High Ceiling
- 2 Car Attached Garage
- Loft
- Great Room
- Interior Lot
About This Home
Home featuring 4 bedrooms, an upstairs multifunctional loft, 2 1/2 bathrooms, and a 2 car garage. This home is included with quartz countertops, upgraded cabinets, recessed lighting in the kitchen, great room, loft, and owners suite. It also comes with all major appliances. Located between Summerville and Moncks Corner, you'll enjoy a short drive to the beaches and downtown Charleston.
Home Details
Home Type
- Single Family
Est. Annual Taxes
- $1,479
Year Built
- Built in 2022
Lot Details
- Interior Lot
- Level Lot
Parking
- 2 Car Attached Garage
Home Design
- Traditional Architecture
Interior Spaces
- 2,055 Sq Ft Home
- 2-Story Property
- Smooth Ceilings
- High Ceiling
- Entrance Foyer
- Great Room
- Combination Dining and Living Room
- Loft
Kitchen
- Gas Range
- Microwave
- Dishwasher
- Disposal
Flooring
- Carpet
- Vinyl
Bedrooms and Bathrooms
- 4 Bedrooms
- Walk-In Closet
Outdoor Features
- Patio
Schools
- Whitesville Elementary School
- Berkeley Intermediate
- Berkeley High School
Utilities
- Central Air
- Heating System Uses Natural Gas
Listing and Financial Details
- Property Available on 7/7/25
Community Details
Overview
- Cane Bay Plantation Subdivision
Recreation
- Park
- Trails
Pet Policy
- Pets allowed on a case-by-case basis
Map
Source: CHS Regional MLS
MLS Number: 25014868
APN: 179-10-01-028
Nearby Homes
- 209 Parkwood Vista Way
- 164 Pine Crest View Dr
- 604 Quiet Valley Rd
- 141 Pine Crest View Dr
- 228 Pine Crest View Dr
- 307 Sedona Dr
- 541 Spanish Wells Rd
- 119 Lucca Dr
- 203 Pine Crest View Dr
- 538 Spanish Wells Rd
- 557 Pender Woods Dr
- 549 Pender Woods Dr
- 550 Pender Woods Dr
- 547 Pender Woods Dr
- 528 Pender Woods Dr
- 542 Pender Woods Dr
- 526 Pender Woods Dr
- 719 Pisces Ln
- 547 Verdi Dr
- 545 Verdi Dr
- 260 Parkwood Vista Way
- 266 Parkwood Vista Way
- 175 Pine Crest View Dr
- 459 Navona Dr
- 564 Spanish Wells Rd
- 141 Lucca Dr
- 143 Lucca Dr
- 426 Carrara Dr
- 231 Sedona Dr
- 192 Lyra Ln
- 107 Horizon Ridge Dr
- 303 Black Birch Dr
- 309 Squire Pope Rd
- 247 Lucca Dr
- 240 Lucca Dr
- 708 Redbud Ln
- 106 Yaupon Holly Cir
- 340 Long Pier St
- 334 Long Pier St
- 766 Redbud Ln
