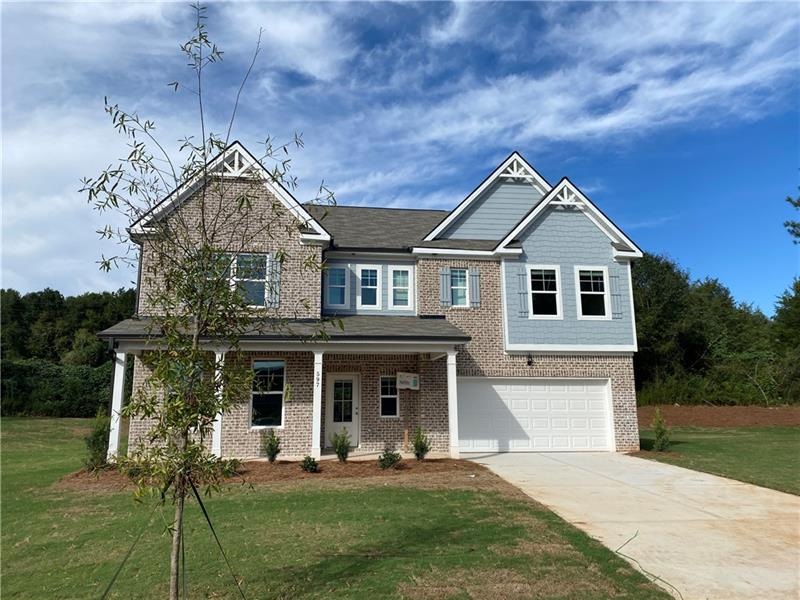
$540,000
- 4 Beds
- 3 Baths
- 2,957 Sq Ft
- 32 Summit View Dr
- Jefferson, GA
New listing in Jefferson! Gorgeous 4 bedroom, 3 bathroom Craftsman-style ranch in Jefferson offering a well-planned layout, a full unfinished basement, and a 3-car garage on a large fenced lot. The home features hardwood floors throughout the main level, high ceilings, trey ceilings, and much more. The main level includes a dedicated office, an open living room with high ceilings, a separate
Dream Homes of Georgia Virtual Properties Realty.com
