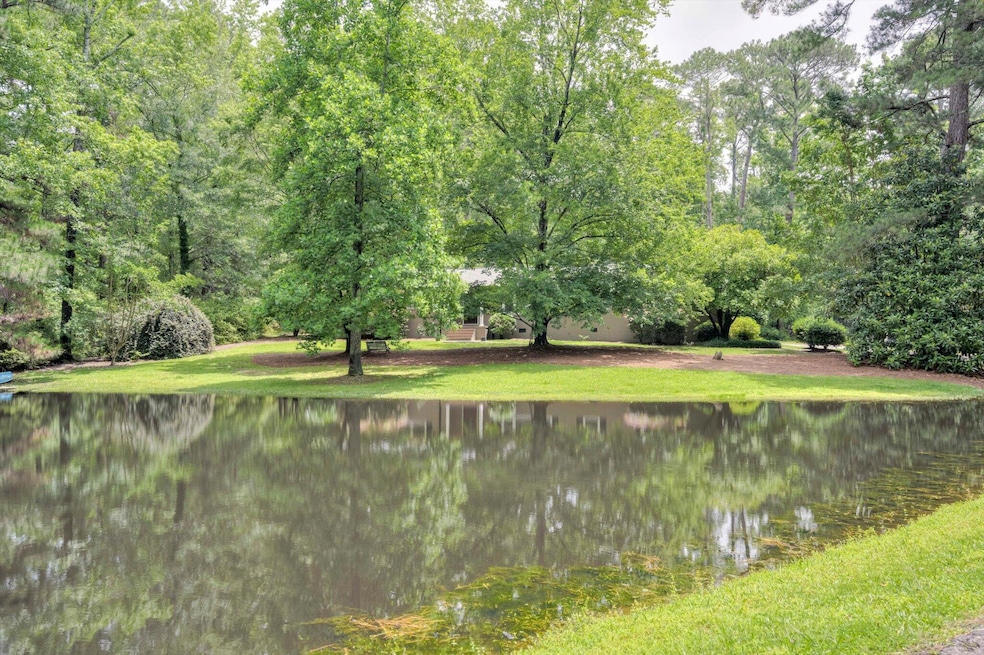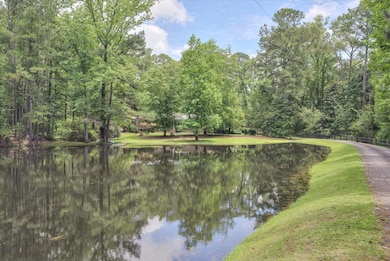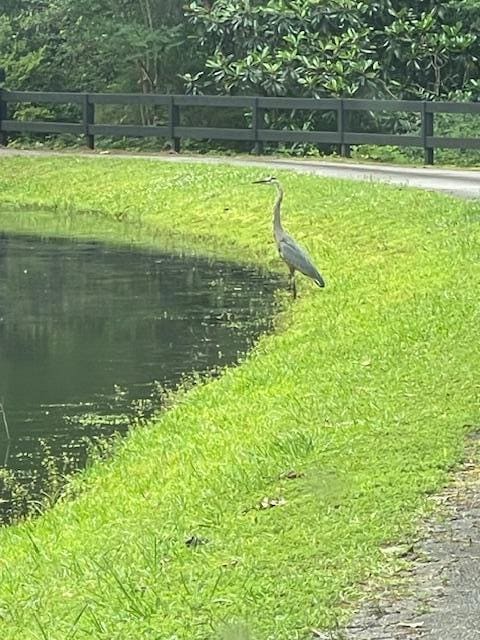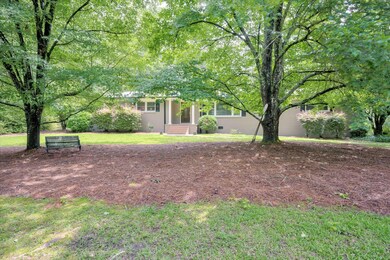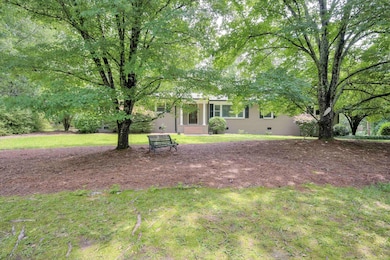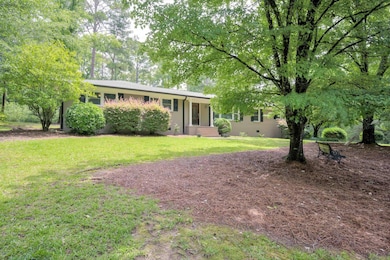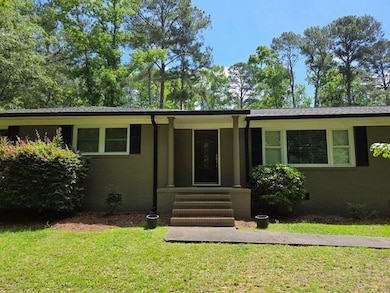232 Pickens St Edgefield, SC 29824
Estimated payment $3,009/month
Highlights
- 6.1 Acre Lot
- Pond
- Ranch Style House
- Deck
- Wooded Lot
- Wood Flooring
About This Home
Private oasis .5 miles away from Edgefield Village Square. Once past the driveway easement, this property really opens up to private possibilities. The spring fed, bass and brim stocked pond greets you on the left as you approach the house. Plenty of attention to detail has been paid to this 2800 sq ft 5 bed 3 bath finished brick single family home. Landscaping includes a few fig trees and several blueberry bushes. Privacy is provided by the woods surrounding the lot. The back deck includes ramps for wheel chair access. A powered workshop compliments the back area complete with two car ports and a third space that can accommodate a golf cart. Recessed lighting throughout the house really show off the oak wood floors. One of the five bedrooms is set up as a mother in law suite complete with full bathroom that includes seating in the shower and handrails for accessibility. Fully custom kitchen with Kitchen Maid pullout cabinets and Kitchen Aid appliances including two recessed ovens. There is a fully functional wood burning fireplace the maintenance of which has been kept up. No need to be concerned with crawl space and foundation moisture with the moisture monitoring system and commercial dehumidifier and full moisture barrier under the house. The Trane HVAC is about 10 years old and in good repair having been serviced twice a year since installation. Hunter Douglas wooden blinds for window treatments and Benjamin Moore paint are a nice touch. New gutters installed. Put this Edgefield gem on your list.
Home Details
Home Type
- Single Family
Est. Annual Taxes
- $1,388
Year Built
- Built in 1960
Lot Details
- 6.1 Acre Lot
- Fenced
- Landscaped
- Wooded Lot
Home Design
- Ranch Style House
- Brick Exterior Construction
- Brick Foundation
- Shingle Roof
Interior Spaces
- 2,800 Sq Ft Home
- Recessed Lighting
- Wood Burning Fireplace
- Window Treatments
- Combination Dining and Living Room
- Crawl Space
- Pull Down Stairs to Attic
- Fire and Smoke Detector
- Washer Hookup
Kitchen
- Self-Cleaning Oven
- Cooktop
- Dishwasher
- Solid Surface Countertops
Flooring
- Wood
- Carpet
- Ceramic Tile
Bedrooms and Bathrooms
- 5 Bedrooms
- 3 Full Bathrooms
Parking
- 2 Carport Spaces
- Driveway
- Paved Parking
Accessible Home Design
- Accessible Full Bathroom
- Grip-Accessible Features
- Accessible Approach with Ramp
Outdoor Features
- Pond
- Deck
Schools
- Douglas Elementary School
- Merriwether Middle School
- Strom Thurmond High School
Utilities
- Central Air
- Heat Pump System
- Electric Water Heater
- Septic Tank
- Internet Available
- Cable TV Available
Community Details
- No Home Owners Association
Listing and Financial Details
- Assessor Parcel Number 136-06-00-013-000
Map
Home Values in the Area
Average Home Value in this Area
Tax History
| Year | Tax Paid | Tax Assessment Tax Assessment Total Assessment is a certain percentage of the fair market value that is determined by local assessors to be the total taxable value of land and additions on the property. | Land | Improvement |
|---|---|---|---|---|
| 2025 | $1,388 | $8,750 | $1,920 | $6,830 |
| 2024 | $1,388 | $8,750 | $1,920 | $6,830 |
| 2023 | $1,388 | $8,750 | $1,920 | $6,830 |
| 2022 | $1,419 | $8,750 | $1,920 | $6,830 |
| 2021 | $1,566 | $8,750 | $1,920 | $6,830 |
| 2020 | $1,560 | $8,750 | $1,920 | $6,830 |
| 2019 | $1,554 | $8,750 | $1,920 | $6,830 |
| 2018 | $1,274 | $8,750 | $1,920 | $6,830 |
| 2017 | $1,226 | $8,750 | $1,920 | $6,830 |
| 2016 | $1,174 | $8,739 | $1,910 | $6,829 |
| 2013 | -- | $8,750 | $1,920 | $6,830 |
Property History
| Date | Event | Price | List to Sale | Price per Sq Ft |
|---|---|---|---|---|
| 07/28/2025 07/28/25 | Price Changed | $549,000 | -2.8% | $196 / Sq Ft |
| 06/18/2025 06/18/25 | Price Changed | $565,000 | -5.7% | $202 / Sq Ft |
| 06/02/2025 06/02/25 | Price Changed | $599,000 | -3.2% | $214 / Sq Ft |
| 05/23/2025 05/23/25 | For Sale | $619,000 | -- | $221 / Sq Ft |
Purchase History
| Date | Type | Sale Price | Title Company |
|---|---|---|---|
| Warranty Deed | -- | None Listed On Document | |
| Deed | -- | -- | |
| Deed | $193,000 | None Available |
Mortgage History
| Date | Status | Loan Amount | Loan Type |
|---|---|---|---|
| Open | $318,000 | Construction |
Source: Aiken Association of REALTORS®
MLS Number: 217507
APN: 136-06-00-013-000
- 501 John Foxs Run
- 2442 S Carolina 23
- 4053 Crimson Pass
- 1017 Stevens Creek Dr Dr Unit G182
- 4040 Candleberry Gardens
- 507 Satinwood Cir
- 4310 Beautiful Pond Park
- 912 Newburn Dr
- 502 Geranium St
- 2892 Calli Crossing Dr
- 10 Walnut Ln
- 6120 Beadlow St
- 625 Boone Ct
- 801 Grovebury Ct
- 809 Grovebury Ct
- 600 N Wise Rd
- 6054 Bakerville Ln
- 141 Brow Tine Ct
- 884 Pullman Loop
- 4319 Hartshorn Cir
