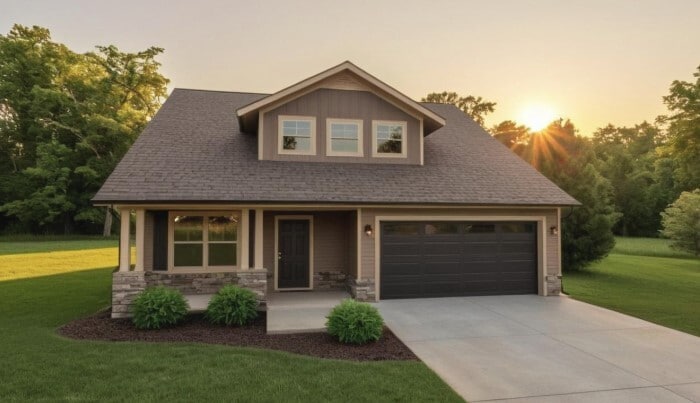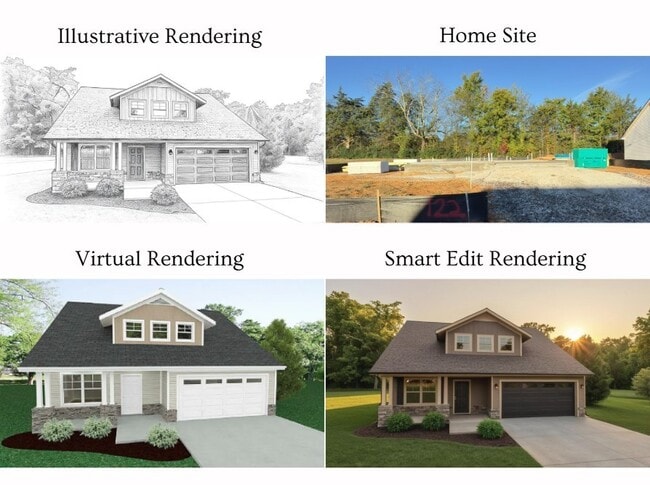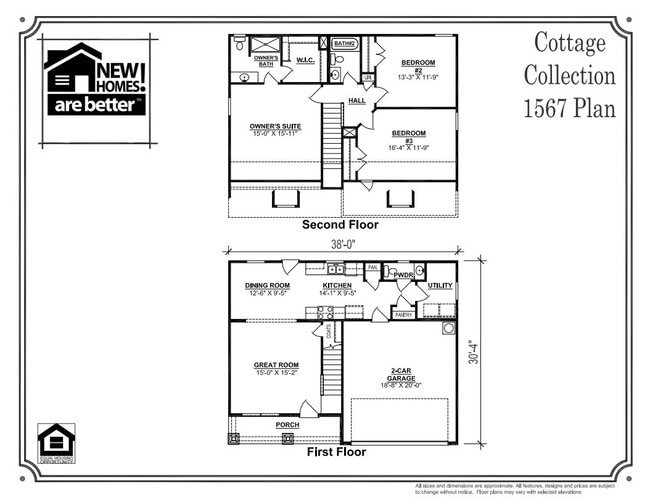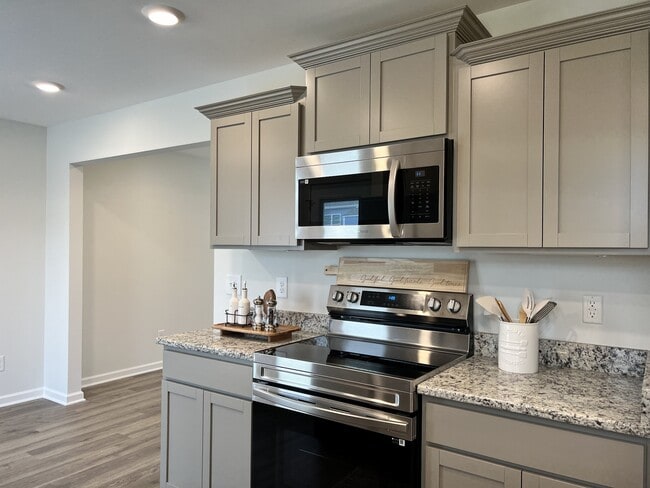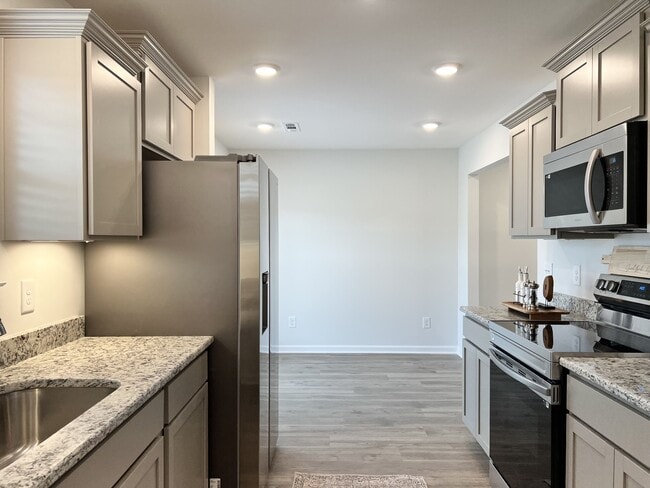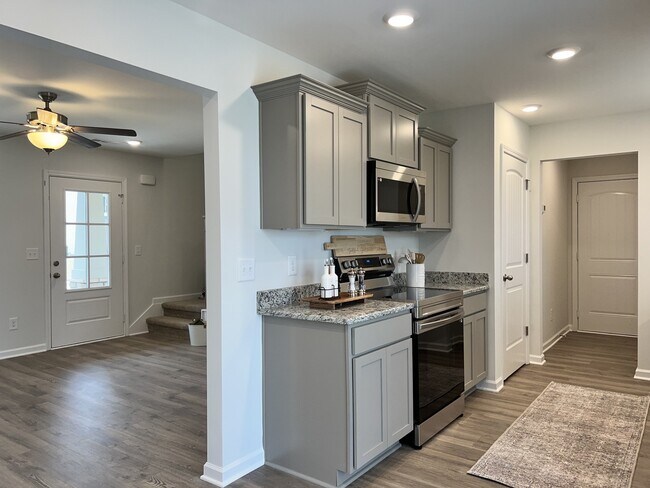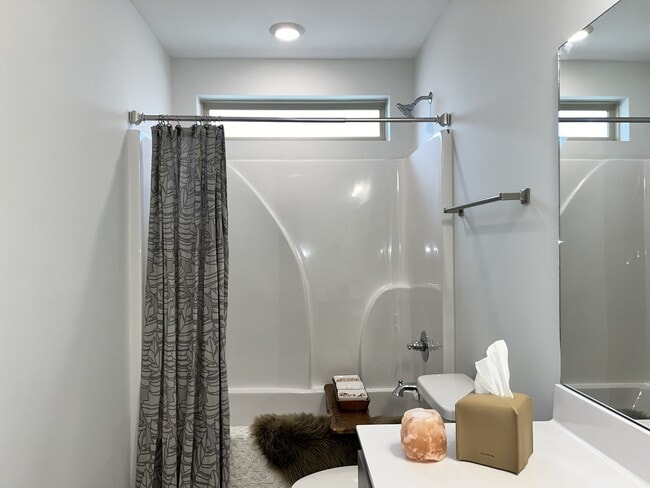
Estimated payment $2,082/month
About This Home
***sample photos*** 1,567 sq. ft. of carefully designed living space with smooth ceilings and blinds throughout. Private lot backing up to tree line. This well thought out 2-story floor plan places all bedrooms upstairs, providing a private and tranquil sleeping area while maximizing the main living space. The heart of the home is the galley-style kitchen, a culinary masterpiece featuring stainless steel appliances and gleaming granite countertops. The primary bedroom is a retreat in itself, boasting a tray ceiling with crown molding accents, a touch of luxury that sets this space apart. The en-suite bathroom offers a 5 ft. walk-in shower + a double sink bowl vanity. For added convenience, a half bath is thoughtfully located downstairs. $99 Closing Costs promotion includes payment of insurance for one year, property tax escrows, origination fees, and discount points as allowed. *Must use preferred lender.* Images may be digitally enhanced and may not reflect actual features or finishes. Verify with on-site agent.
Builder Incentives
For a limited time, when you use First Community Mortgage for your financing needs, you will pay just $99 in total closing costs, including all property tax and insurance escrows, discount points, and other prepaid items saving you thousands in cash
Sales Office
All tours are by appointment only. Please contact sales office to schedule.
Home Details
Home Type
- Single Family
HOA Fees
- $22 Monthly HOA Fees
Parking
- 2 Car Garage
Home Design
- New Construction
Interior Spaces
- 2-Story Property
- Crown Molding
Bedrooms and Bathrooms
- 3 Bedrooms
