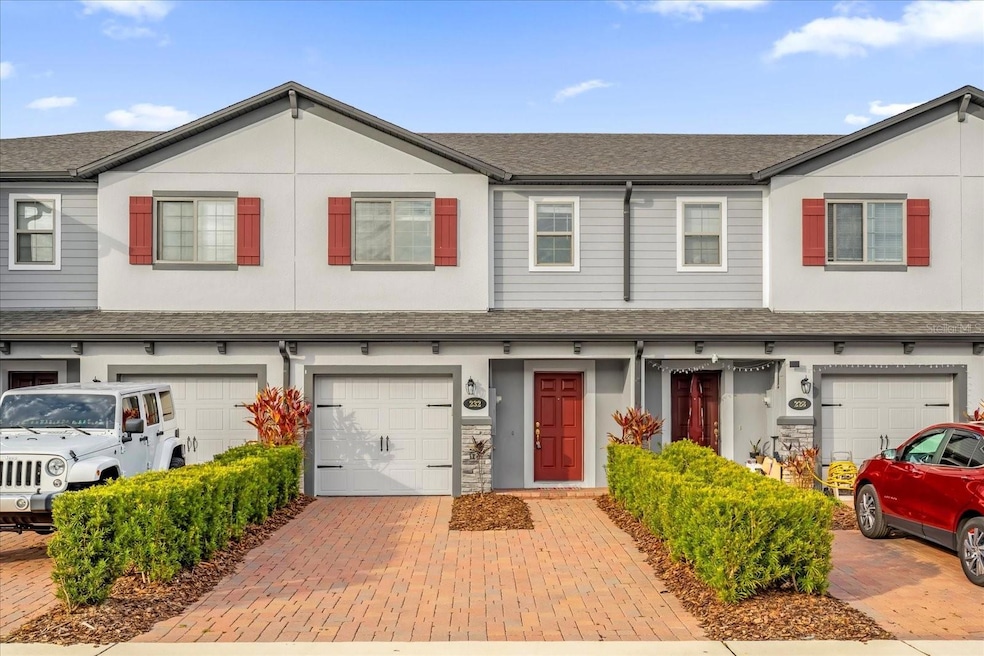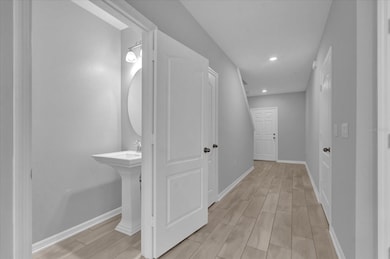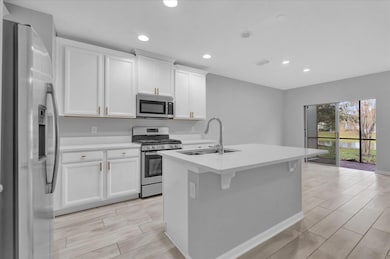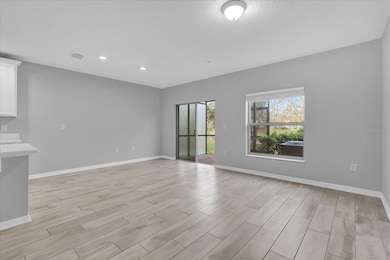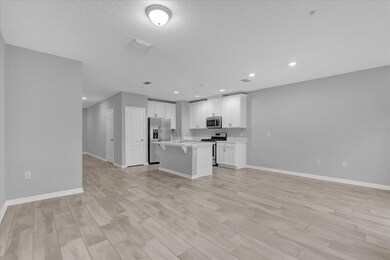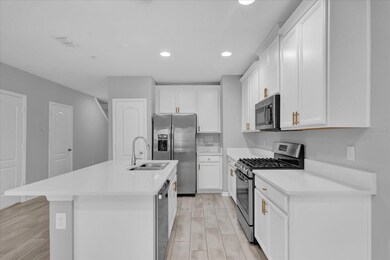232 Rustic Loop Sanford, FL 32771
Estimated payment $2,301/month
Highlights
- Gated Community
- Pond View
- Community Pool
- Seminole High School Rated A-
- Mature Landscaping
- Enclosed Patio or Porch
About This Home
Under contract-accepting backup offers. src=" frameborder="0" width="853" height="480" allowfullscreen allow="xr-spatial-tracking" Check out the Video Walkthrough (CLICK THE LINKS)! Welcome home to this stunning 3 Bedroom 2.5 Bath Townhome WITH A GORGEOUS POND VIEW & 1 Car Garage in Gated & Upscale TOWNS AT WHITE CEDAR. This European-style unit features an exquisite exterior finish, boasting a paved driveway & bright exterior. The interior features an open floor plan bright with natural light, spacious & completely upgraded with gorgeous flooring, paint, and upgrades galore! The kitchen features shaker white cabinetry with gold hardware wrapped in quartz & stainless steel appliances, faucets, and other details that are sure to impress! The Master bedroom has a HUGE walk-in closet! The Master bath features double sink vanity and a custom-appointed tile shower. Additional bedrooms feature gorgeous views of the pond! Large Screened Porch overlooking stunning WATER view. Tankless water heater included! Home is Energy Star 3.1 Certified! The community features a clubhouse, pool, and serene views. Kitchen, Family, Living, Dining, & Powder Bath Downstairs. All bedrooms upstairs. Minutes From: Seminole Town Center, Seminole County Mall, Best Buy, Sanford Zoo, SFB (Sanford Airport), Super Walmart, etc.. Less than half a mile from I4, 20 Mins from Downtown Orlando 30 mins from Daytona Beach 35 Mins from New Smyrna Beach 40 Mins from Downtown Disney, Seaworld, and Universal Studios.
Listing Agent
ALPHA EQUITY REALTY & MANAGEMENT INC Brokerage Phone: 407-789-1002 License #3371569 Listed on: 01/17/2025
Townhouse Details
Home Type
- Townhome
Est. Annual Taxes
- $5,168
Year Built
- Built in 2019
Lot Details
- 2,019 Sq Ft Lot
- North Facing Home
- Mature Landscaping
- Garden
HOA Fees
- $199 Monthly HOA Fees
Parking
- 1 Car Attached Garage
Home Design
- Bi-Level Home
- Slab Foundation
- Shingle Roof
- Concrete Siding
- Block Exterior
- Stucco
Interior Spaces
- 1,490 Sq Ft Home
- Living Room
- Pond Views
Kitchen
- Range
- Microwave
- Dishwasher
Flooring
- Carpet
- Tile
Bedrooms and Bathrooms
- 3 Bedrooms
- En-Suite Bathroom
- Walk-In Closet
Laundry
- Laundry in unit
- Dryer
- Washer
Home Security
Outdoor Features
- Enclosed Patio or Porch
- Rain Gutters
Schools
- Bentley Elementary School
- Markham Woods Middle School
- Seminole High School
Utilities
- Central Heating and Cooling System
- High Speed Internet
- Phone Available
- Cable TV Available
Listing and Financial Details
- Visit Down Payment Resource Website
- Tax Lot 101
- Assessor Parcel Number 28-19-30-527-0000-1010
Community Details
Overview
- Association fees include common area taxes, pool, escrow reserves fund, maintenance structure, ground maintenance, maintenance, private road
- Rizzetta & Company Association, Phone Number (407) 472-2471
- Towns At White Cedar Subdivision
Recreation
- Community Pool
- Dog Park
Pet Policy
- Dogs and Cats Allowed
Security
- Gated Community
- Fire and Smoke Detector
Map
Home Values in the Area
Average Home Value in this Area
Tax History
| Year | Tax Paid | Tax Assessment Tax Assessment Total Assessment is a certain percentage of the fair market value that is determined by local assessors to be the total taxable value of land and additions on the property. | Land | Improvement |
|---|---|---|---|---|
| 2025 | $5,431 | $299,589 | $60,000 | $239,589 |
| 2024 | $5,289 | $299,496 | $60,000 | $239,496 |
| 2023 | $5,168 | $291,056 | $60,000 | $231,056 |
| 2021 | $4,001 | $219,293 | $60,000 | $159,293 |
| 2020 | $3,995 | $217,553 | $0 | $0 |
| 2019 | $316 | $17,000 | $0 | $0 |
Property History
| Date | Event | Price | List to Sale | Price per Sq Ft | Prior Sale |
|---|---|---|---|---|---|
| 01/19/2026 01/19/26 | Pending | -- | -- | -- | |
| 01/16/2026 01/16/26 | Price Changed | $315,000 | 0.0% | $211 / Sq Ft | |
| 01/16/2026 01/16/26 | For Sale | $315,000 | -5.9% | $211 / Sq Ft | |
| 01/14/2026 01/14/26 | Off Market | $334,900 | -- | -- | |
| 08/23/2025 08/23/25 | Price Changed | $334,900 | -4.3% | $225 / Sq Ft | |
| 01/17/2025 01/17/25 | For Sale | $350,000 | +6.1% | $235 / Sq Ft | |
| 12/19/2022 12/19/22 | Sold | $330,000 | -5.7% | $221 / Sq Ft | View Prior Sale |
| 11/06/2022 11/06/22 | Pending | -- | -- | -- | |
| 10/27/2022 10/27/22 | Price Changed | $350,000 | -2.8% | $235 / Sq Ft | |
| 10/23/2022 10/23/22 | Price Changed | $360,000 | -5.3% | $242 / Sq Ft | |
| 10/20/2022 10/20/22 | For Sale | $380,000 | 0.0% | $255 / Sq Ft | |
| 10/10/2020 10/10/20 | Rented | $1,800 | -5.3% | -- | |
| 08/23/2020 08/23/20 | For Rent | $1,900 | 0.0% | -- | |
| 07/09/2020 07/09/20 | Sold | $254,000 | -4.5% | $184 / Sq Ft | View Prior Sale |
| 06/16/2020 06/16/20 | Pending | -- | -- | -- | |
| 06/10/2020 06/10/20 | Price Changed | $265,900 | -1.5% | $193 / Sq Ft | |
| 05/27/2020 05/27/20 | For Sale | $269,900 | -- | $196 / Sq Ft |
Purchase History
| Date | Type | Sale Price | Title Company |
|---|---|---|---|
| Warranty Deed | $330,000 | -- | |
| Warranty Deed | $254,000 | First Florida Title & Tr Inc | |
| Warranty Deed | $254,000 | First Florida Title & Trust | |
| Warranty Deed | $259,600 | Mi Title Agency Ltd Lc |
Mortgage History
| Date | Status | Loan Amount | Loan Type |
|---|---|---|---|
| Open | $160,000 | New Conventional | |
| Previous Owner | $233,622 | New Conventional |
Source: Stellar MLS
MLS Number: O6271839
APN: 28-19-30-527-0000-1010
- 229 Rustic Loop
- 294 Cedar Bark Ln
- 3937 Ceremony Cove
- 260 Evertree Loop
- 390 Misty Grove Ln
- 421 Merry Brook Cir
- 210 Merry Brook Cir
- 561 Merry Brook Cir
- 1271 Pepperdine Ln
- 3031 San Jacinto Cir
- 1131 Purdue Ln
- 1210 San Jacinto Cir
- 544 Red Rose Ln
- 100 Boulder Ct
- 420 Monroe Rd
- 471 Beryl Cove
- 479 Beryl Cove
- 487 Beryl Cove
- 3046 Emerald Acres Ln
- 1582 Travertine Terrace
