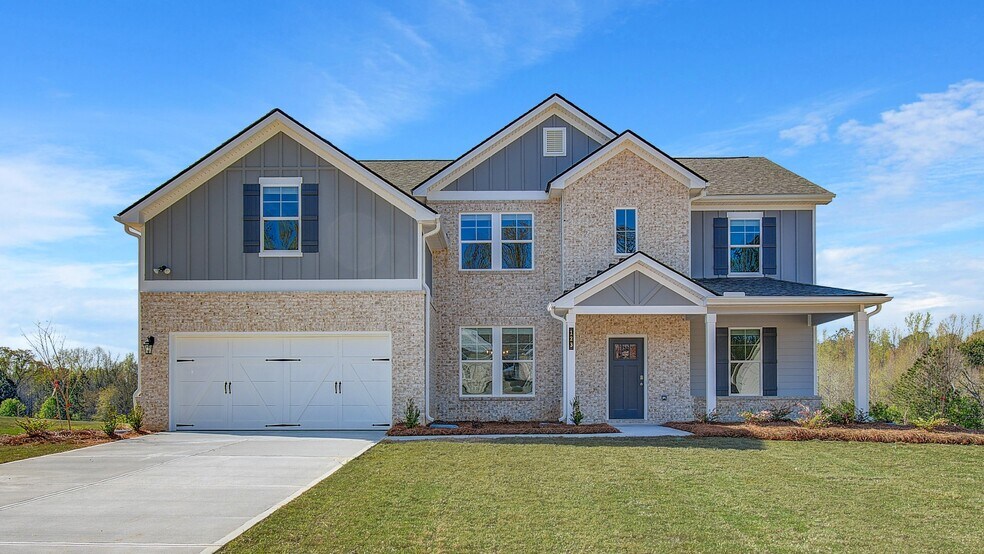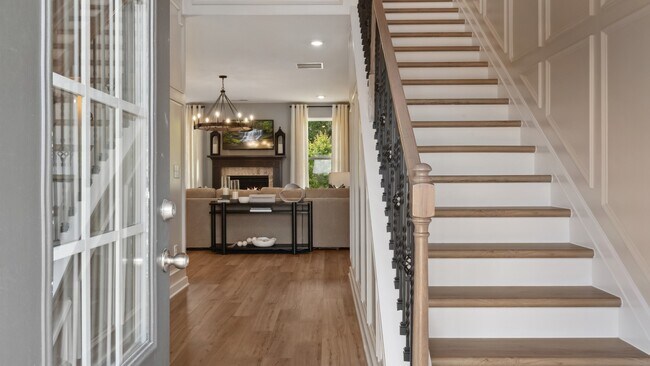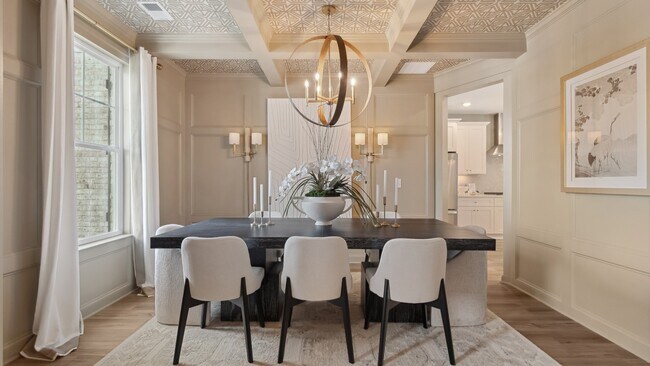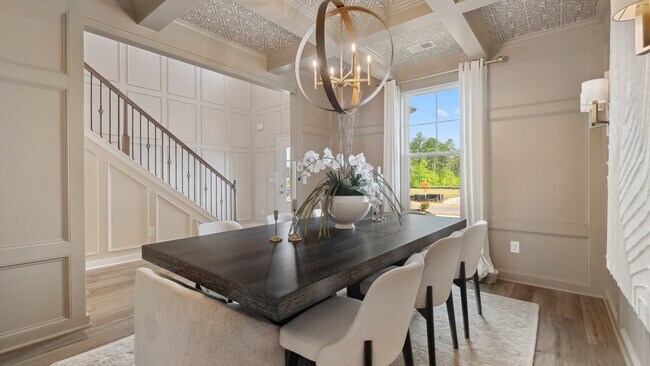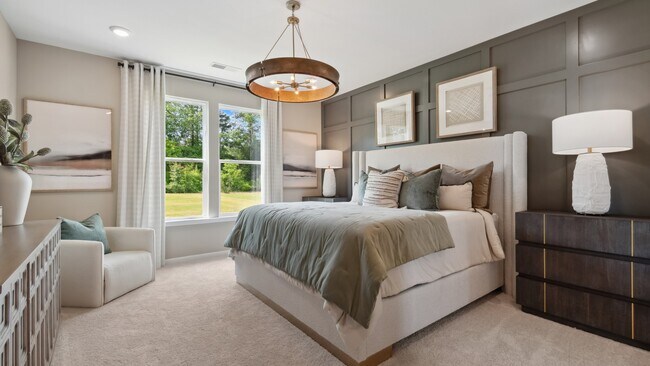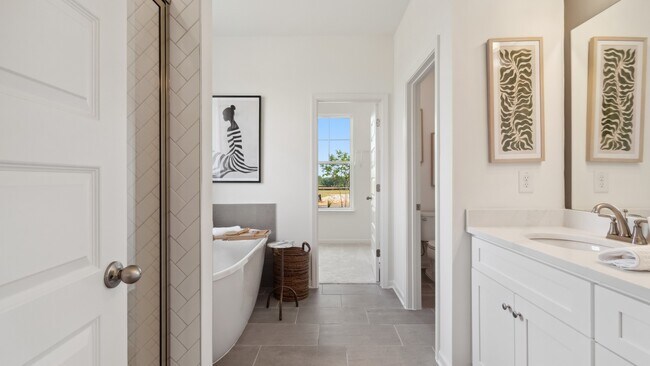
Estimated payment $3,329/month
Total Views
394
5
Beds
4
Baths
3,634
Sq Ft
$144
Price per Sq Ft
Highlights
- New Construction
- Breakfast Area or Nook
- Dining Room
- Bonus Room
- Soaking Tub
- Trails
About This Home
Open concept kitchen with oversized quartz island overlooking the breakfast area and family room. Dining room with coffered ceilings. Upstairs primary suite with sitting area, expansive walk-in closet, dual vanity, soaking tub and walk-in shower. Upstairs loft is perfect for entertaining.
Home Details
Home Type
- Single Family
HOA Fees
- $67 Monthly HOA Fees
Parking
- 2 Car Garage
Home Design
- New Construction
Interior Spaces
- 2-Story Property
- Family Room
- Dining Room
- Bonus Room
- Breakfast Area or Nook
Bedrooms and Bathrooms
- 5 Bedrooms
- 4 Full Bathrooms
- Soaking Tub
Community Details
Recreation
- Trails
Matterport 3D Tour
Map
Other Move In Ready Homes in Copperfield
About the Builder
DRB Homes brings decades of industry expertise to every home it builds, offering a personalized experience tailored to each homeowner’s unique needs. Understanding that no two homebuilding journeys are the same, DRB Homes empowers buyers to customize their living spaces, starting with a diverse portfolio of popular floor plans available in communities across the region.
Backed by the strength of the DRB Group—a dynamic organization encompassing two residential builder brands, a title company, and a development services branch—DRB Homes benefits from a full spectrum of resources. The DRB Group provides entitlement, development, and construction services across 14 states, 19 regions, and 35 markets, stretching from the East Coast to Arizona, Colorado, Texas, and beyond.
With an award-winning team and a commitment to quality, DRB Homes continues to set the standard for excellence in residential construction.
Nearby Homes
- 805 Wetherford Ct
- 0 Rabbit Run Unit 10569153
- 733 Jackson St
- 14 Peeksville Rd
- Peeksville Landing
- 221 Paisley Way
- 77 Rosser Ln
- 50 Grove Rd
- 708 Curb Ct
- 0 Courtney Ct Unit 10432404
- 220 Umber Rd
- 733 Myrica Ave
- 421 Hazel Dr
- 656 Kimberwick Dr
- 636 Parnassus Rd
- 204 Parnassus Rd
- 652 Parnassus Rd
- 200 Parnassus Rd
- 640 Parnassus Rd
- 0 Peeksville Rd Unit 20131057
