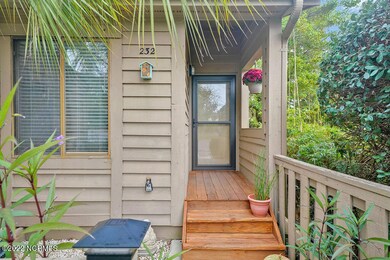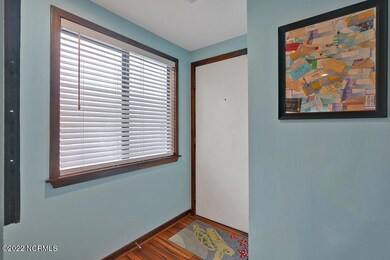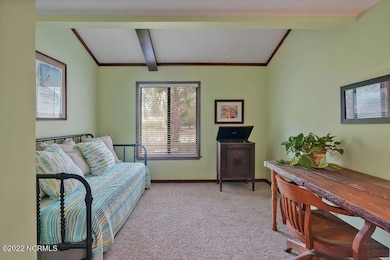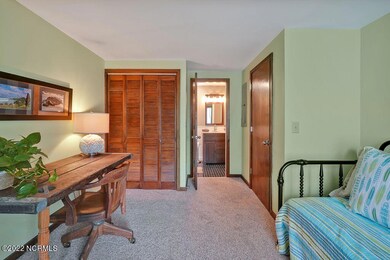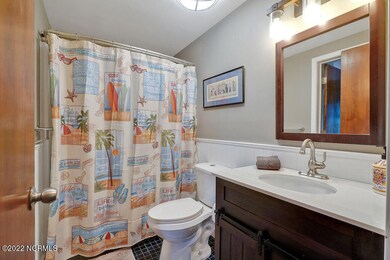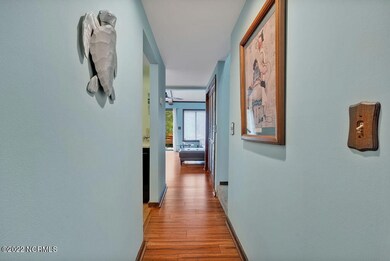
232 Saint Luke Ct Wilmington, NC 28409
Beasley NeighborhoodEstimated Value: $239,000 - $282,000
Highlights
- Fitness Center
- Clubhouse
- Wooded Lot
- Masonboro Elementary School Rated A
- Deck
- Wood Flooring
About This Home
As of December 2022Beautiful, clean, end unit in desirable Caneel Cove. Features include upgraded flooring throughout, large master suite, updated bathrooms, plantation blinds, large back deck with private wood/marsh setting (Hewlett's Creek), updated ceiling fans, A/C 4 years old, new hot water heater, amenities galore (Clubhouse, Gym, Basketball Court, Tennis Court, Social Gatherings). Convenient to the beaches and in very desirable school district- Masonboro Elementary,Roland Grise, Middle School, and Hoggard-High School. Landscaping includes, Mexican Petunias and the only Palm Tree in the neighborhood. Call today for your private showing.Showings to start on Thursday 11/3
Last Agent to Sell the Property
BlueCoast Realty Corporation License #214941 Listed on: 11/02/2022

Townhouse Details
Home Type
- Townhome
Est. Annual Taxes
- $1,317
Year Built
- Built in 1984
Lot Details
- 1,350 Sq Ft Lot
- Wooded Lot
HOA Fees
- $215 Monthly HOA Fees
Home Design
- Wood Frame Construction
- Architectural Shingle Roof
- Wood Siding
- Stick Built Home
Interior Spaces
- 1,146 Sq Ft Home
- 2-Story Property
- Ceiling Fan
- 1 Fireplace
- Entrance Foyer
- Living Room
- Crawl Space
- Storage In Attic
- Termite Clearance
Kitchen
- Electric Cooktop
- Dishwasher
Flooring
- Wood
- Carpet
- Tile
Bedrooms and Bathrooms
- 2 Bedrooms
- Primary Bedroom on Main
- 2 Full Bathrooms
Laundry
- Laundry Room
- Dryer
- Washer
Parking
- Lighted Parking
- Driveway
- Paved Parking
- Assigned Parking
Outdoor Features
- Deck
- Outdoor Storage
Schools
- Masonboro Elementary School
- Roland Grise Middle School
- Hoggard High School
Utilities
- Forced Air Heating and Cooling System
- Heating System Uses Wood
- Electric Water Heater
Listing and Financial Details
- Tax Lot 232
- Assessor Parcel Number R06705-006-019-000
Community Details
Overview
- Caneel Cove Subdivision
- Maintained Community
Amenities
- Clubhouse
Recreation
- Tennis Courts
- Community Basketball Court
- Fitness Center
- Community Pool
Security
- Security Lighting
- Fire and Smoke Detector
Ownership History
Purchase Details
Home Financials for this Owner
Home Financials are based on the most recent Mortgage that was taken out on this home.Purchase Details
Home Financials for this Owner
Home Financials are based on the most recent Mortgage that was taken out on this home.Purchase Details
Purchase Details
Purchase Details
Purchase Details
Purchase Details
Purchase Details
Purchase Details
Similar Homes in Wilmington, NC
Home Values in the Area
Average Home Value in this Area
Purchase History
| Date | Buyer | Sale Price | Title Company |
|---|---|---|---|
| Zachrich Brittany A | $225,000 | None Listed On Document | |
| Zachrich Brian | $225,000 | -- | |
| Moon David Keith | $88,500 | -- | |
| Cypher Catherine Reichardt | -- | -- | |
| Romulus Catherine Reichardt | $6,000 | -- | |
| Watson Mary Jim | $3,000 | -- | |
| Smith James P Bobbi B | $60,000 | -- | |
| Walker Charles Katherine | $54,000 | -- | |
| Courtland Development Inc | -- | -- |
Mortgage History
| Date | Status | Borrower | Loan Amount |
|---|---|---|---|
| Open | Zachrich Brittany A | $218,153 | |
| Closed | Zachrich Brittany A | $15,000 |
Property History
| Date | Event | Price | Change | Sq Ft Price |
|---|---|---|---|---|
| 12/06/2022 12/06/22 | Sold | $225,000 | 0.0% | $196 / Sq Ft |
| 11/04/2022 11/04/22 | Pending | -- | -- | -- |
| 11/02/2022 11/02/22 | For Sale | $225,000 | -- | $196 / Sq Ft |
Tax History Compared to Growth
Tax History
| Year | Tax Paid | Tax Assessment Tax Assessment Total Assessment is a certain percentage of the fair market value that is determined by local assessors to be the total taxable value of land and additions on the property. | Land | Improvement |
|---|---|---|---|---|
| 2023 | $1,348 | $154,900 | $60,000 | $94,900 |
| 2022 | $1,317 | $154,900 | $60,000 | $94,900 |
| 2021 | $1,326 | $154,900 | $60,000 | $94,900 |
| 2020 | $1,260 | $119,600 | $45,000 | $74,600 |
| 2019 | $1,260 | $119,600 | $45,000 | $74,600 |
| 2018 | $1,260 | $119,600 | $45,000 | $74,600 |
| 2017 | $1,260 | $119,600 | $45,000 | $74,600 |
| 2016 | $1,256 | $113,400 | $45,000 | $68,400 |
| 2015 | $1,201 | $113,400 | $45,000 | $68,400 |
| 2014 | $1,150 | $113,400 | $45,000 | $68,400 |
Agents Affiliated with this Home
-
Steve Gaconnier

Seller's Agent in 2022
Steve Gaconnier
BlueCoast Realty Corporation
(910) 431-1181
1 in this area
31 Total Sales
-
Brian Zachrich

Buyer's Agent in 2022
Brian Zachrich
Wilkinson ERA Real Estate
(919) 271-2772
2 in this area
74 Total Sales
Map
Source: Hive MLS
MLS Number: 100356426
APN: R06705-006-019-000
- 191 Saint Mark Ct
- 5303 Curlew Dr
- 6614 Pine Grove Dr
- 209 W Blackbeard Rd
- 309 Buccaneer Rd
- 255 Beasley Rd Unit F
- 221 Quail Ridge Rd
- 114 Buccaneer Rd
- 3409 Tansey Close Dr
- 202 Beasley Rd Unit B
- 3426 Port City Ct Unit 7
- 3428 Port City Ct Unit 8
- 3440 Port City Ct Unit 9
- 3442 Port City Ct Unit 10
- 3444 Port City Ct Unit 11
- 3437 Port City Ct Unit 12
- 3439 Port City Ct Unit 13
- 3441 Port City Ct Unit 14
- 3406 Port City Ct Unit 6
- 3443 Port City Ct Unit 15
- 232 Saint Luke Ct
- 231 Saint Luke Ct
- 230 Saint Luke Ct
- 229 Saint Luke Ct
- 228 Saint Luke Ct
- 226 Saint Luke Ct Unit 226
- 225 Saint Luke Ct
- 224 Saint Luke Ct
- 223 Saint Luke Ct
- 244 Saint James Ct
- 243 Saint James Ct
- 242 Saint James Ct
- 222 Saint Luke Ct
- 241 Saint James Ct
- 240 Saint James Ct
- 221 Saint Luke Ct
- 239 Saint James Ct
- 220 Saint Luke Ct
- 219 Saint Luke Ct
- 217 Saint Luke Ct

