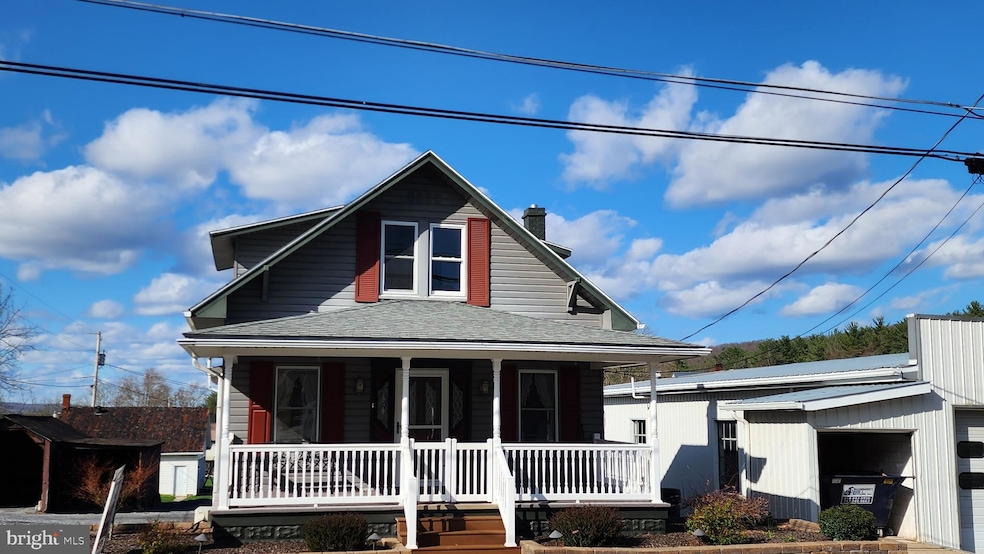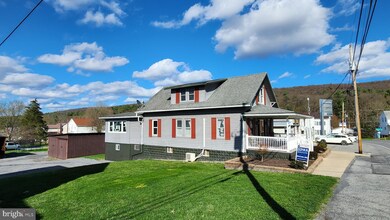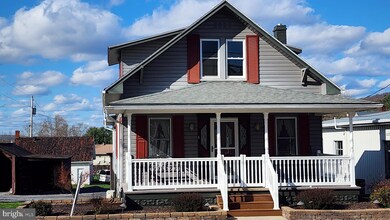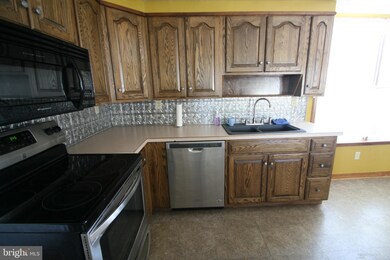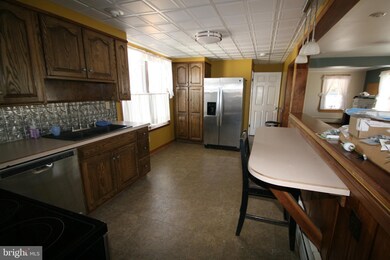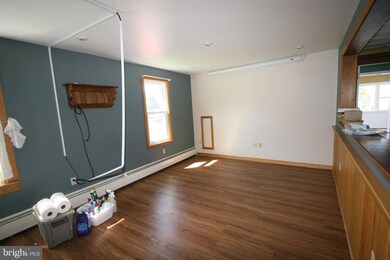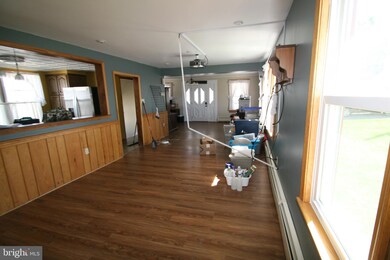
232 Seminary St Cassville, PA 16623
Estimated payment $1,089/month
Highlights
- Cape Cod Architecture
- Sun or Florida Room
- Den
- Traditional Floor Plan
- No HOA
- Crown Molding
About This Home
A well maintained home with lots of space! Large living room and dining area off the kitchen. Kitchen has seating at a breakfast bar. Main floor full bath means convenience. Then come see the large sunroom! Three bedrooms upstairs with a hall bath. Extra storage in basement with laundry room. Walkout to back yard. Sit on the porch and watch the world go by.
Listing Agent
Starr and Associates Realty , LLC License #RS338203 Listed on: 05/01/2025
Home Details
Home Type
- Single Family
Est. Annual Taxes
- $1,781
Year Built
- Built in 1930
Home Design
- Cape Cod Architecture
- Block Foundation
- Shingle Roof
- Aluminum Siding
Interior Spaces
- 1,584 Sq Ft Home
- Property has 1.5 Levels
- Traditional Floor Plan
- Crown Molding
- Wainscoting
- Ceiling Fan
- Combination Dining and Living Room
- Den
- Sun or Florida Room
Kitchen
- Stove
- Microwave
- Dishwasher
Flooring
- Carpet
- Laminate
- Vinyl
Bedrooms and Bathrooms
- 3 Bedrooms
- Bathtub with Shower
- Walk-in Shower
Unfinished Basement
- Heated Basement
- Walk-Out Basement
- Connecting Stairway
- Exterior Basement Entry
- Laundry in Basement
Parking
- On-Street Parking
- Off-Street Parking
Utilities
- Ductless Heating Or Cooling System
- Heating System Uses Oil
- Heat Pump System
- Hot Water Baseboard Heater
- 200+ Amp Service
- Well
- Oil Water Heater
Community Details
- No Home Owners Association
Listing and Financial Details
- Assessor Parcel Number 08-01-43
Map
Home Values in the Area
Average Home Value in this Area
Tax History
| Year | Tax Paid | Tax Assessment Tax Assessment Total Assessment is a certain percentage of the fair market value that is determined by local assessors to be the total taxable value of land and additions on the property. | Land | Improvement |
|---|---|---|---|---|
| 2024 | $1,781 | $24,160 | $1,200 | $22,960 |
| 2023 | $1,649 | $24,160 | $1,200 | $22,960 |
| 2022 | $1,658 | $24,160 | $1,200 | $22,960 |
| 2021 | $1,658 | $24,160 | $1,200 | $22,960 |
| 2020 | $1,658 | $24,160 | $1,200 | $22,960 |
| 2019 | $1,544 | $24,160 | $1,200 | $22,960 |
| 2018 | $1,544 | $24,160 | $1,200 | $22,960 |
| 2017 | $1,544 | $24,160 | $1,200 | $22,960 |
| 2016 | $1,476 | $24,160 | $1,200 | $22,960 |
| 2015 | $1,476 | $24,160 | $1,200 | $22,960 |
| 2014 | -- | $24,160 | $1,200 | $22,960 |
Property History
| Date | Event | Price | Change | Sq Ft Price |
|---|---|---|---|---|
| 04/30/2025 04/30/25 | For Sale | $169,900 | 0.0% | -- |
| 04/18/2025 04/18/25 | Pending | -- | -- | -- |
| 04/16/2025 04/16/25 | For Sale | $169,900 | -- | -- |
Purchase History
| Date | Type | Sale Price | Title Company |
|---|---|---|---|
| Deed | -- | None Listed On Document | |
| Interfamily Deed Transfer | -- | None Available |
Mortgage History
| Date | Status | Loan Amount | Loan Type |
|---|---|---|---|
| Previous Owner | $616,600 | Credit Line Revolving | |
| Previous Owner | $80,000 | Future Advance Clause Open End Mortgage | |
| Previous Owner | $235,000 | Future Advance Clause Open End Mortgage | |
| Previous Owner | $60,000 | Future Advance Clause Open End Mortgage | |
| Previous Owner | $96,000 | Future Advance Clause Open End Mortgage | |
| Previous Owner | $100,000 | Stand Alone Refi Refinance Of Original Loan | |
| Previous Owner | $24,600 | Future Advance Clause Open End Mortgage | |
| Previous Owner | $98,400 | New Conventional | |
| Previous Owner | $23,000 | Future Advance Clause Open End Mortgage | |
| Previous Owner | $10,000 | Unknown |
Similar Homes in Cassville, PA
Source: Bright MLS
MLS Number: PAHU2023560
APN: 08-01-43
- 290 Main St
- 263 Water St
- 000 Maple St
- 105 Water St
- 566 Walnut St
- 478 Seminary St
- 17594 Trough Creek Valley Pike
- 17629 Shirleys Knob Rd
- 16938 Hares Valley Rd
- 16269 Bear Run Trail
- Lot Jacks Tower Rd
- 7192 Coder Rd
- 6938 Lakeway Dr
- 18620 Sugar Run Rd
- 7241 Morgans Rd
- 19328 Laurel Mountain Rd
- 20526 Laurel Mountain Rd
- 000 Race Car Dr
- 0 Race Car Dr
- LOT 43 Paradise Rd
- 10 W Market St
- 701 Portland Ave Unit 1st floor
- 310 30th St
- 307 W 31st St
- 305 W 31st St
- 1509 Allegheny St Unit 1509 Allegheny St 1FL
- 808 Allegheny St Unit 808 Allegheny St 2FL
- 806 Allegheny St Unit 2
- 308 Penn St Unit 1
- 423 Bedford St Unit 2
- 488 Cedarcrest Dr Unit 4
- 1306 N Juniata St
- 956 Bedford St Unit Left -side B
- 470 Golden Rule Dr
- 1160 Municipal Dr Unit 12
- 1201 S 27th St
- 618 N Terrace Dr
- 4607 Lyndale Rd
- 5404 4th Ave
- 1101 E Walton Ave
