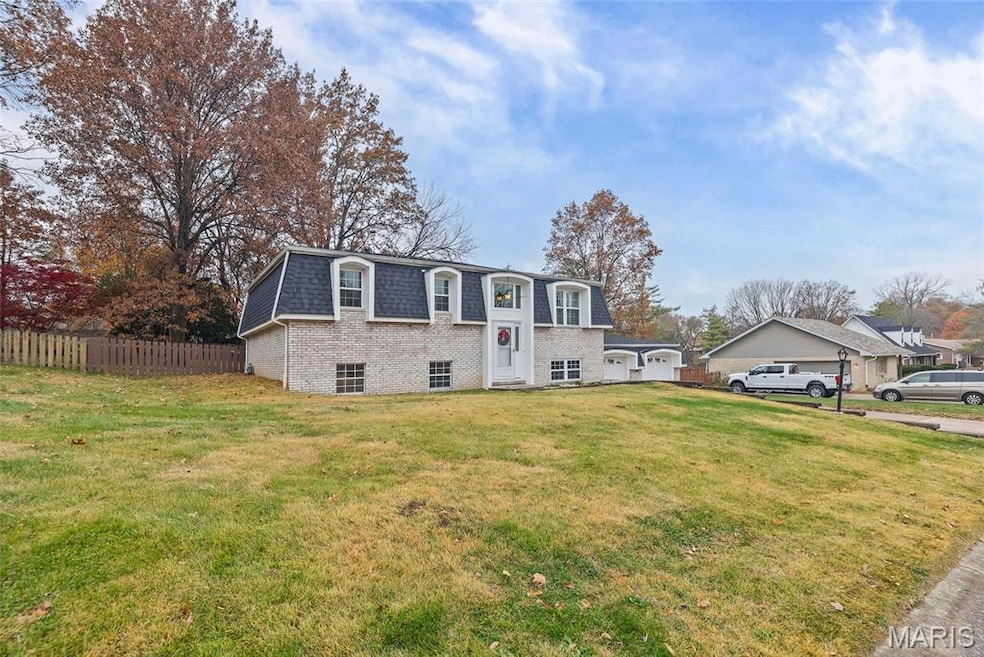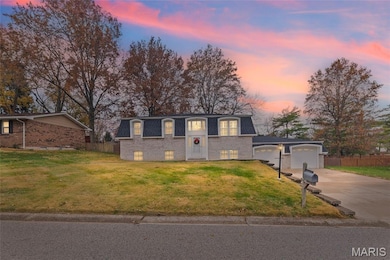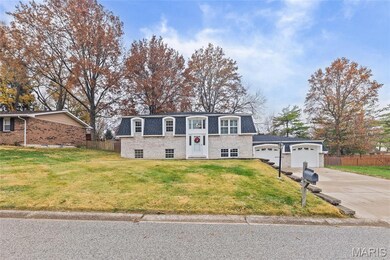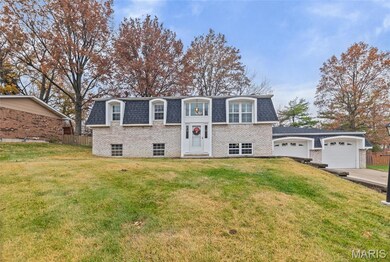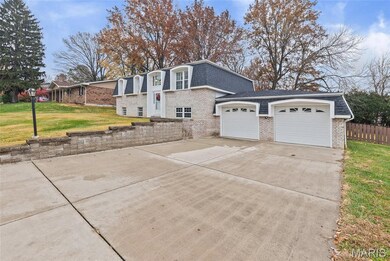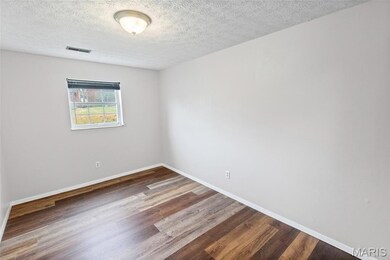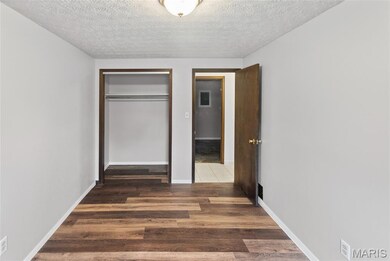232 Sherwood Dr Glen Carbon, IL 62034
Estimated payment $1,967/month
5
Beds
3
Baths
2,240
Sq Ft
$132
Price per Sq Ft
Highlights
- French Provincial Architecture
- Deck
- Covered Patio or Porch
- Albert Cassens Elementary School Rated A-
- Neighborhood Views
- Eat-In Country Kitchen
About This Home
Welcome to this classic French Mansard, all-brick four-bedroom home in the highly acclaimed Edwardsville School District, perfectly located in a top-ranked subdivision. Offering timeless style and excellent potential , this home stands out with its enduring curb appeal. New roof 2025.
Home Details
Home Type
- Single Family
Est. Annual Taxes
- $4,811
Year Built
- Built in 1976
Lot Details
- 0.3 Acre Lot
- Lot Dimensions are 100 x 130
- Property fronts a county road
- Wood Fence
- Rectangular Lot
- Gentle Sloping Lot
- Back Yard Fenced and Front Yard
HOA Fees
- $6 Monthly HOA Fees
Parking
- 2 Car Attached Garage
- 2 Carport Spaces
Home Design
- French Provincial Architecture
- Split Level Home
- Fixer Upper
- Brick Exterior Construction
- Asbestos Shingle Roof
- Concrete Block And Stucco Construction
Interior Spaces
- Ceiling Fan
- Chandelier
- Fireplace With Glass Doors
- Double Pane Windows
- Tilt-In Windows
- Two Story Entrance Foyer
- Living Room
- Combination Kitchen and Dining Room
- Neighborhood Views
Kitchen
- Eat-In Country Kitchen
- Range with Range Hood
- Microwave
- Dishwasher
- Laminate Countertops
Flooring
- Ceramic Tile
- Luxury Vinyl Tile
Bedrooms and Bathrooms
- Walk-In Closet
- Soaking Tub
Laundry
- Laundry on lower level
- Dryer
- Washer
Finished Basement
- Basement Fills Entire Space Under The House
- 9 Foot Basement Ceiling Height
- Fireplace in Basement
Outdoor Features
- Deck
- Covered Patio or Porch
Schools
- Edwardsville Dist 7 Elementary And Middle School
- Edwardsville High School
Utilities
- Forced Air Heating and Cooling System
- Heating System Uses Natural Gas
- Underground Utilities
- Gas Water Heater
- Phone Available
- Cable TV Available
Listing and Financial Details
- Assessor Parcel Number 14-2-15-33-10-103-019
Community Details
Overview
- Association fees include recreational facilities
- Glenwood Estates Association
Amenities
- Common Area
Recreation
- Community Playground
- Park
Map
Create a Home Valuation Report for This Property
The Home Valuation Report is an in-depth analysis detailing your home's value as well as a comparison with similar homes in the area
Home Values in the Area
Average Home Value in this Area
Tax History
| Year | Tax Paid | Tax Assessment Tax Assessment Total Assessment is a certain percentage of the fair market value that is determined by local assessors to be the total taxable value of land and additions on the property. | Land | Improvement |
|---|---|---|---|---|
| 2024 | $4,811 | $79,300 | $15,280 | $64,020 |
| 2023 | $4,811 | $73,590 | $14,180 | $59,410 |
| 2022 | $4,219 | $68,030 | $13,110 | $54,920 |
| 2021 | $3,706 | $64,570 | $12,440 | $52,130 |
| 2020 | $3,723 | $62,580 | $12,060 | $50,520 |
| 2019 | $3,750 | $61,540 | $11,860 | $49,680 |
| 2018 | $3,784 | $58,760 | $11,320 | $47,440 |
| 2017 | $3,698 | $57,520 | $11,080 | $46,440 |
| 2016 | $3,340 | $57,520 | $11,080 | $46,440 |
| 2015 | $3,064 | $53,320 | $10,270 | $43,050 |
| 2014 | $3,064 | $53,320 | $10,270 | $43,050 |
| 2013 | $3,064 | $53,320 | $10,270 | $43,050 |
Source: Public Records
Property History
| Date | Event | Price | List to Sale | Price per Sq Ft |
|---|---|---|---|---|
| 11/21/2025 11/21/25 | For Sale | $295,900 | -- | $132 / Sq Ft |
Source: MARIS MLS
Purchase History
| Date | Type | Sale Price | Title Company |
|---|---|---|---|
| Deed | -- | None Available |
Source: Public Records
Source: MARIS MLS
MLS Number: MIS25077402
APN: 14-2-15-33-10-103-019
Nearby Homes
- 181 Hampton Dr
- 63 Glendale Dr
- 87 Glendale Dr
- 2 Ashford at Harvest Manors
- 38 Katie Lynn Ct
- 2745 Bristol Way
- 16 Williamsburg Ln
- 2749 Bristol Way
- 126 Center St
- 266 Smola Woods Ct
- 263 Smola Woods Ct
- 159 Smola Ln
- 237 Meridian Oaks Dr
- 214 Edwards St
- 121 Somerset Dr
- 144 Walden Dr
- 101 N Meridian Rd
- 216 Whispering Pines Ct (Lot 41)
- 0 Fountains of Sunset
- 215 Summit Ave
- 224 Glenlake Dr
- 240 W Main St Unit 238 W. Main St.
- 262 W Main St Unit D
- 575 N Kansas St Unit B
- 2233 Wildwood Dr
- 92 Magnolia Dr
- 1 Campus Edge Dr
- 2618 Cherry Farms Dr
- 11 S Cherry Hills
- 2315 Williams St
- 116 Bayhill Blvd
- 40 Cougar Dr
- 101-180 Homestead Ct
- 28 Peartree Ln
- 6190 Bennett Dr Unit 211
- 1821 Esic Dr Unit A
- 26 Village Ct Unit 26
- 720 Puma Blvd
- 805-817 Lancashire Dr
- 500 Reserve Circle Dr
