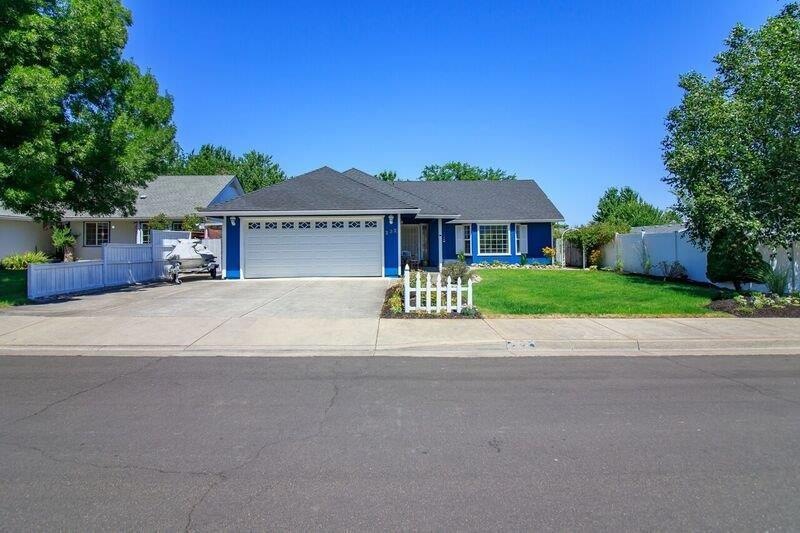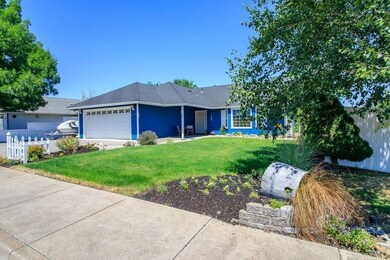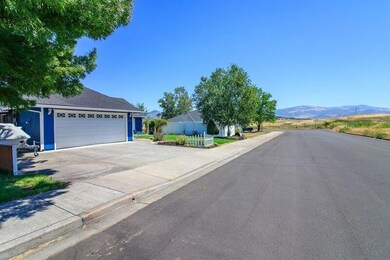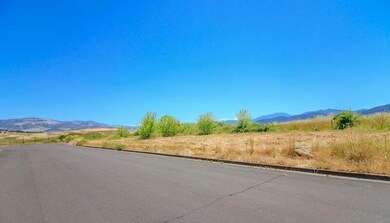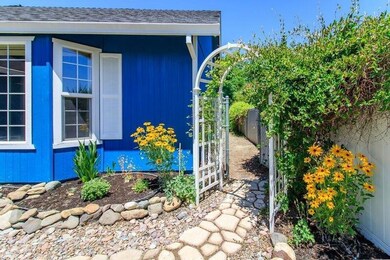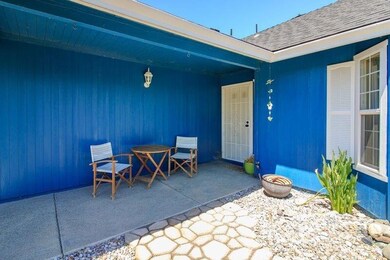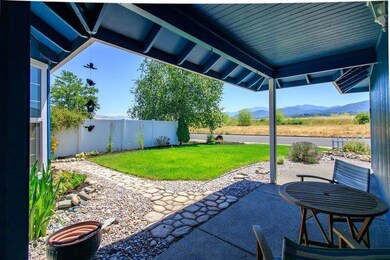
232 Sparrow Way Medford, OR 97501
Southwest Medford NeighborhoodHighlights
- Mountain View
- Ranch Style House
- Double Pane Windows
- Vaulted Ceiling
- 2 Car Attached Garage
- Walk-In Closet
About This Home
As of September 2017Charming, move-in ready home. Living room features vaulted ceiling, bay window, ceiling fan. Kitchen is open to the great room with white painted cabinets, new black & white checked vinyl, stainless steel appliances and a pantry. Laminate wood flooring from entry through dining area. Tasteful paint colors accented with wainscoting. Tile floors in baths. Skylight in hall bath. Master bath has cultured marble shower and vanity. Roomy walk-in closet. This home is a delight to show. The back yard offers blueberry bushes, apricot tree, storage shed and a covered patio. The front is sweetly landscaped with trellis, flowers, and a hint of a white picket fence. Double garage with work bench and pull down ladder to abundant attic storage. There is room on the side for a small boat, trailer or other recreational toy.
Last Agent to Sell the Property
Windermere Van Vleet & Associates License #931000119 Listed on: 08/02/2017

Home Details
Home Type
- Single Family
Est. Annual Taxes
- $2,627
Year Built
- Built in 1992
Lot Details
- 7,405 Sq Ft Lot
- Fenced
- Property is zoned SFR-6, SFR-6
Parking
- 2 Car Attached Garage
- Driveway
Property Views
- Mountain
- Territorial
Home Design
- Ranch Style House
- Slab Foundation
- Frame Construction
- Composition Roof
Interior Spaces
- 1,505 Sq Ft Home
- Vaulted Ceiling
- Ceiling Fan
- Double Pane Windows
- Vinyl Clad Windows
Kitchen
- <<microwave>>
- Dishwasher
- Disposal
Flooring
- Carpet
- Laminate
- Tile
- Vinyl
Bedrooms and Bathrooms
- 3 Bedrooms
- Walk-In Closet
- 2 Full Bathrooms
Home Security
- Carbon Monoxide Detectors
- Fire and Smoke Detector
Outdoor Features
- Patio
- Shed
Schools
- Jefferson Elementary School
- Mcloughlin Middle School
- South Medford High School
Utilities
- Cooling Available
- Heat Pump System
- Water Heater
Listing and Financial Details
- Assessor Parcel Number 10815708
Ownership History
Purchase Details
Home Financials for this Owner
Home Financials are based on the most recent Mortgage that was taken out on this home.Purchase Details
Home Financials for this Owner
Home Financials are based on the most recent Mortgage that was taken out on this home.Purchase Details
Home Financials for this Owner
Home Financials are based on the most recent Mortgage that was taken out on this home.Purchase Details
Home Financials for this Owner
Home Financials are based on the most recent Mortgage that was taken out on this home.Purchase Details
Home Financials for this Owner
Home Financials are based on the most recent Mortgage that was taken out on this home.Purchase Details
Home Financials for this Owner
Home Financials are based on the most recent Mortgage that was taken out on this home.Similar Homes in Medford, OR
Home Values in the Area
Average Home Value in this Area
Purchase History
| Date | Type | Sale Price | Title Company |
|---|---|---|---|
| Bargain Sale Deed | -- | Ticor Title | |
| Bargain Sale Deed | $204,500 | Ticor Title | |
| Warranty Deed | $267,900 | First American | |
| Warranty Deed | $197,500 | First American | |
| Warranty Deed | $185,000 | Amerititle | |
| Warranty Deed | $144,000 | Amerititle |
Mortgage History
| Date | Status | Loan Amount | Loan Type |
|---|---|---|---|
| Open | $327,200 | New Conventional | |
| Previous Owner | $214,320 | New Conventional | |
| Previous Owner | $158,000 | New Conventional | |
| Previous Owner | $148,000 | Purchase Money Mortgage | |
| Previous Owner | $124,000 | No Value Available | |
| Closed | $18,500 | No Value Available |
Property History
| Date | Event | Price | Change | Sq Ft Price |
|---|---|---|---|---|
| 09/22/2017 09/22/17 | Sold | $267,900 | +1.1% | $178 / Sq Ft |
| 08/03/2017 08/03/17 | Pending | -- | -- | -- |
| 07/07/2017 07/07/17 | For Sale | $264,900 | +34.1% | $176 / Sq Ft |
| 08/25/2015 08/25/15 | Sold | $197,500 | +0.3% | $131 / Sq Ft |
| 07/21/2015 07/21/15 | Pending | -- | -- | -- |
| 07/21/2015 07/21/15 | For Sale | $197,000 | -- | $131 / Sq Ft |
Tax History Compared to Growth
Tax History
| Year | Tax Paid | Tax Assessment Tax Assessment Total Assessment is a certain percentage of the fair market value that is determined by local assessors to be the total taxable value of land and additions on the property. | Land | Improvement |
|---|---|---|---|---|
| 2025 | $3,098 | $213,610 | $82,510 | $131,100 |
| 2024 | $3,098 | $207,390 | $80,100 | $127,290 |
| 2023 | $3,003 | $201,350 | $77,770 | $123,580 |
| 2022 | $2,930 | $201,350 | $77,770 | $123,580 |
| 2021 | $2,854 | $195,490 | $75,500 | $119,990 |
| 2020 | $2,794 | $189,800 | $73,300 | $116,500 |
| 2019 | $2,728 | $178,920 | $69,100 | $109,820 |
| 2018 | $2,658 | $173,710 | $67,090 | $106,620 |
| 2017 | $2,610 | $173,710 | $67,090 | $106,620 |
| 2016 | $2,627 | $163,750 | $63,230 | $100,520 |
| 2015 | $2,525 | $163,750 | $63,230 | $100,520 |
| 2014 | $2,481 | $154,360 | $59,600 | $94,760 |
Agents Affiliated with this Home
-
Karen Larsen
K
Seller's Agent in 2017
Karen Larsen
Windermere Van Vleet & Associates
(541) 890-1138
4 in this area
88 Total Sales
-
Sarah Alice Hardman
S
Buyer's Agent in 2017
Sarah Alice Hardman
eXp Realty, LLC
(888) 814-9613
13 Total Sales
-
J
Buyer's Agent in 2017
Jessie Hardman
-
Laura Weiland

Seller's Agent in 2015
Laura Weiland
RE/MAX
56 Total Sales
Map
Source: Oregon Datashare
MLS Number: 102979279
APN: 10815708
- 200 Garfield St
- 509 Barry Cir
- 1548 S Ivy St
- 652 Terrazzo Way
- 651 Terrazzo Way
- 657 Terrazzo Way
- 690 Terrazzo Way
- 756 Terrazzo Way
- 2199 Kings Hwy
- 2010 Kings Hwy
- 1409 Jasper St
- 746 Marshall Ave
- 1687 Lillian St
- 788 Garfield St
- 820 Garfield St
- 1833 S Peach St
- 1420 Kings Hwy
- 547 Oakdale Dr
- 360 W Stewart Ave
- 1352 Kyle St
