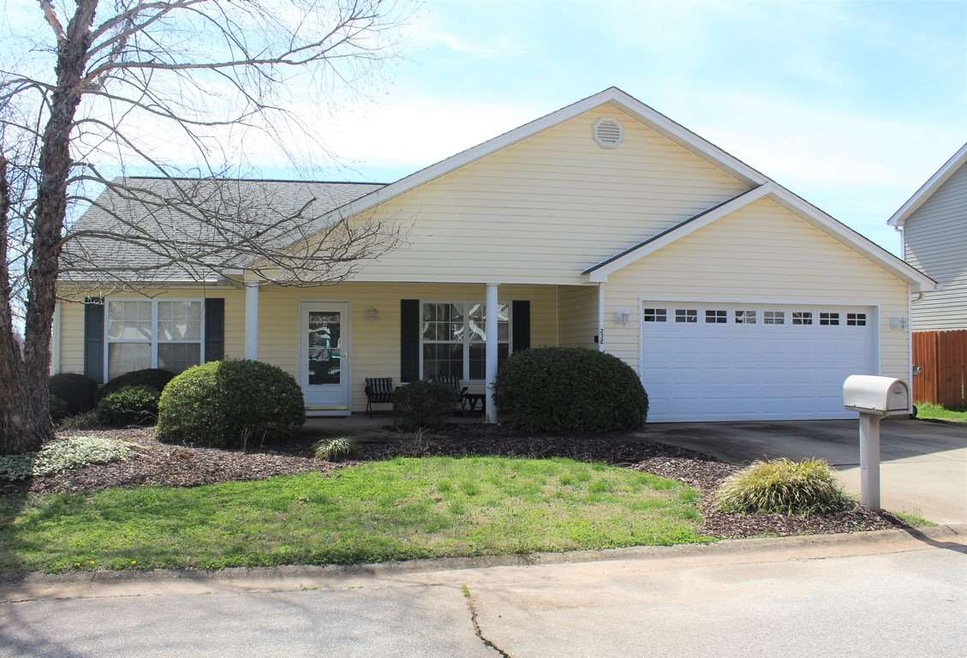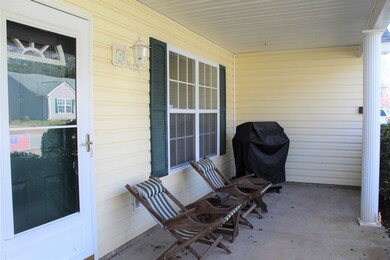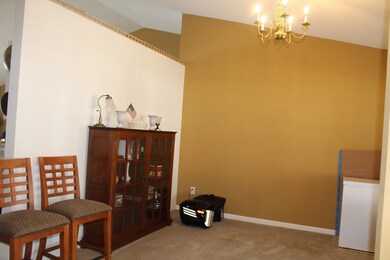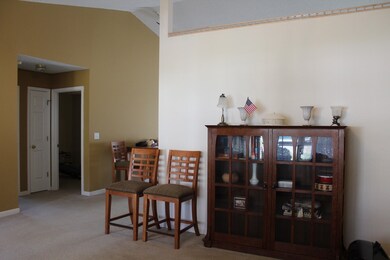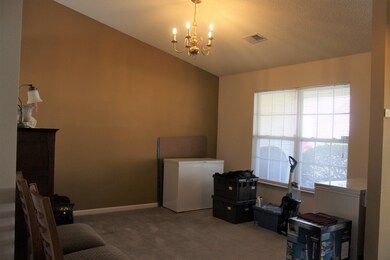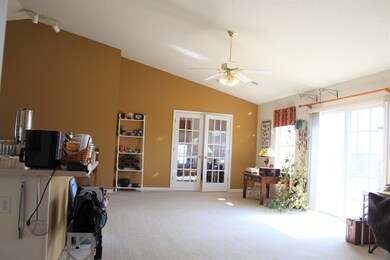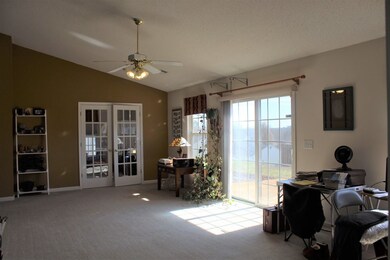
232 Spring St Duncan, SC 29334
Highlights
- Open Floorplan
- Cathedral Ceiling
- Bonus Room
- James Byrnes Freshman Academy Rated A-
- Attic
- Breakfast Area or Nook
About This Home
As of April 2020Dist 5 - Single level living!!!Spacious and open 3br/2bahome/ Bonus room home with split floor plan and vaulted ceilings. Mr Clean lives Here! Easy to show, Wonderful open floor plan. Huge Well laid out kitchen with top quality, like new Stainless appliances Gas stove top, electric oven WITH CONVECTION!! & Extra Large kitchen island. Spacious Extra front room for formal living or dining. Huge livingroom with sliding door to back yard. spacious bonus room, with french doors, that could easiley be a bedroom, by adding closest doors to nook. Master suite is a great sized room with shutter accent HGTV style headboard. and 2 windows for natural light. Owners bath has a huge walk in closet. also, a 2 area bathroom with relaxing garden tub and separate full length shower. Additional features include walk in laundry room, double car garage with built-in workshop bench. newer insulated garage door w/ code entry. Charming covered front porch, extra large back patio and low maintenance yard with planting bed with extra rich soil. This home will NOT last long. 100% financing available through USDA Rural Development. Showings before 6pm only!
Last Buyer's Agent
Billy Burnett
OTHER
Home Details
Home Type
- Single Family
Est. Annual Taxes
- $959
Year Built
- Built in 2000
Lot Details
- 7,405 Sq Ft Lot
- Cul-De-Sac
Home Design
- Slab Foundation
- Architectural Shingle Roof
- Vinyl Siding
Interior Spaces
- 1,832 Sq Ft Home
- 1-Story Property
- Open Floorplan
- Cathedral Ceiling
- Window Treatments
- Bonus Room
- Workshop
Kitchen
- Breakfast Area or Nook
- Electric Oven
- Gas Cooktop
- Microwave
- Dishwasher
- Laminate Countertops
Flooring
- Carpet
- Vinyl
Bedrooms and Bathrooms
- 3 Main Level Bedrooms
- Split Bedroom Floorplan
- Walk-In Closet
- 2 Full Bathrooms
- Bathtub
- Garden Bath
- Separate Shower
Attic
- Storage In Attic
- Pull Down Stairs to Attic
Parking
- 2 Car Garage
- Parking Storage or Cabinetry
- Driveway
Outdoor Features
- Front Porch
Schools
- Byrnes High School
Utilities
- Forced Air Heating and Cooling System
- Heating System Uses Natural Gas
- Gas Water Heater
Community Details
- Duncan Station Subdivision
Ownership History
Purchase Details
Home Financials for this Owner
Home Financials are based on the most recent Mortgage that was taken out on this home.Purchase Details
Home Financials for this Owner
Home Financials are based on the most recent Mortgage that was taken out on this home.Purchase Details
Home Financials for this Owner
Home Financials are based on the most recent Mortgage that was taken out on this home.Map
Similar Home in Duncan, SC
Home Values in the Area
Average Home Value in this Area
Purchase History
| Date | Type | Sale Price | Title Company |
|---|---|---|---|
| Deed | $168,000 | None Available | |
| Deed | $153,000 | None Available | |
| Warranty Deed | $106,000 | -- |
Mortgage History
| Date | Status | Loan Amount | Loan Type |
|---|---|---|---|
| Open | $169,696 | New Conventional | |
| Previous Owner | $137,700 | New Conventional | |
| Previous Owner | $90,314 | FHA | |
| Previous Owner | $108,872 | FHA | |
| Previous Owner | $106,000 | New Conventional |
Property History
| Date | Event | Price | Change | Sq Ft Price |
|---|---|---|---|---|
| 04/29/2020 04/29/20 | Sold | $168,000 | -8.1% | $92 / Sq Ft |
| 03/13/2020 03/13/20 | For Sale | $182,850 | +19.5% | $100 / Sq Ft |
| 04/23/2019 04/23/19 | Sold | $153,000 | 0.0% | $84 / Sq Ft |
| 03/18/2019 03/18/19 | Pending | -- | -- | -- |
| 03/12/2019 03/12/19 | For Sale | $152,990 | -- | $84 / Sq Ft |
Tax History
| Year | Tax Paid | Tax Assessment Tax Assessment Total Assessment is a certain percentage of the fair market value that is determined by local assessors to be the total taxable value of land and additions on the property. | Land | Improvement |
|---|---|---|---|---|
| 2024 | $1,734 | $7,728 | $1,320 | $6,408 |
| 2023 | $1,734 | $7,728 | $1,320 | $6,408 |
| 2022 | $1,559 | $6,720 | $1,000 | $5,720 |
| 2021 | $1,539 | $6,720 | $1,000 | $5,720 |
| 2020 | $1,393 | $6,120 | $1,000 | $5,120 |
| 2019 | $1,125 | $4,876 | $864 | $4,012 |
| 2018 | $1,069 | $4,876 | $864 | $4,012 |
| 2017 | $959 | $4,240 | $480 | $3,760 |
| 2016 | $928 | $4,240 | $480 | $3,760 |
| 2015 | $909 | $4,240 | $480 | $3,760 |
| 2014 | $902 | $4,240 | $480 | $3,760 |
Source: Multiple Listing Service of Spartanburg
MLS Number: SPN259611
APN: 5-19-00-286.00
- 232 Ashley Danielle Dr
- 237 Ashley Danielle Dr
- 241 Ashley Danielle Dr
- 103 Sunny Ray Dr
- 650 Duncan Station Dr
- 961 Mary Grace Ln
- 830 Ethan Bishop Ct
- 222 Crescent Cir
- 111 N Spencer St
- 113 N Spencer St
- 103 Parker St
- 119 N Moore St
- 121 N Moore St
- 119 & 121 N Moore St
- 109 Duncanwood Dr
- 511 Ward Wilson Trail
- 195 Lavinia Cir
- 0 Robinson Rd Unit 318992
- 129 E Main St
- 724 Cannonsburg Dr
