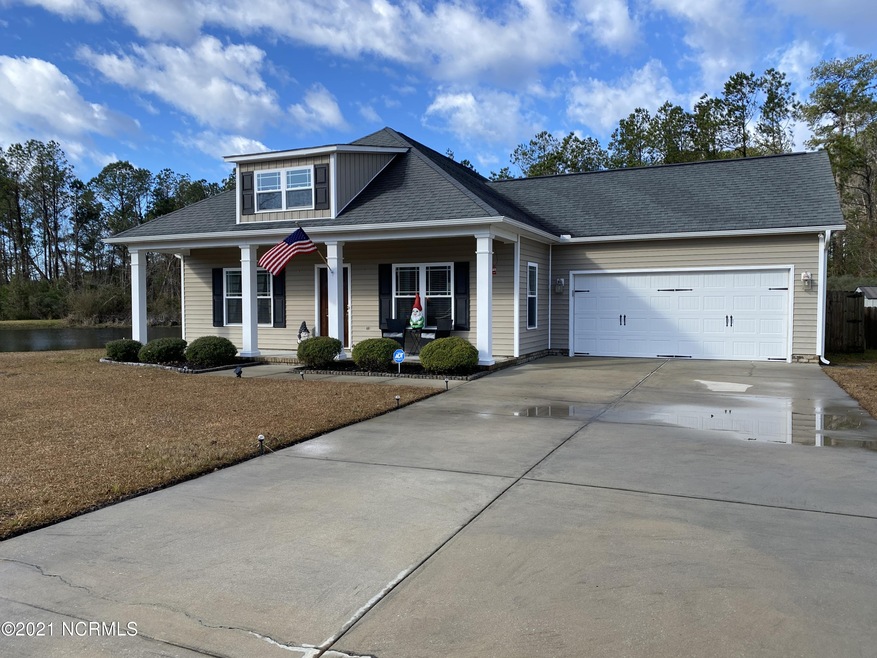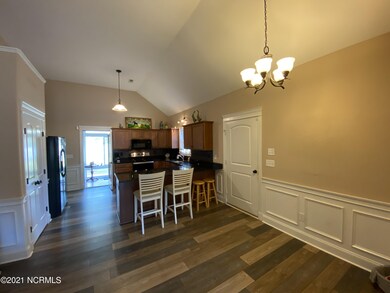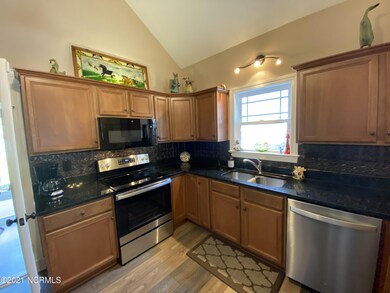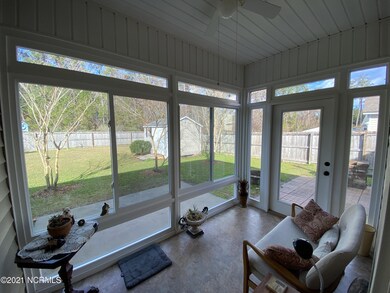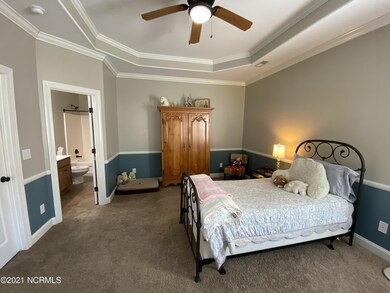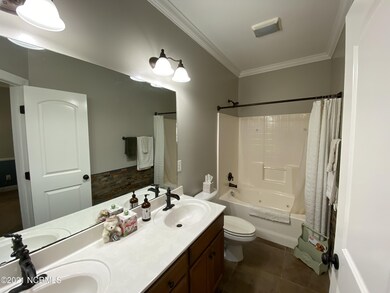
232 Station House Rd New Bern, NC 28562
Estimated Value: $288,792 - $310,000
Highlights
- Vaulted Ceiling
- Covered patio or porch
- Fenced Yard
- W. Jesse Gurganus Elementary School Rated A-
- Workshop
- Walk-In Closet
About This Home
As of February 2021Are you looking for a home that has the extra details, convenient to New Bern AND Havelock, and a split floor plan? Look no further than this 3 bedroom/2 bath home. This home says welcome from the minute you step on the front porch! This home boasts vaulted ceilings, crown moulding, wainscoting, and tray ceiling in the master bedroom. In the living room, you can cozy up to the gas logs or enjoy cooking up meals in the kitchen. There are plenty of cabinets, plus a pantry with wood shelves. The bar makes entertaining easy and is perfect for dining. The master bedroom is spacious and has dual vanities in the master bath. Drink your coffee on the enclosed porch that overlooks the large backyard, perfect for barbecues with friends. New dishwasher, new microwave, new stove/oven in Fall, 2020. Don't wait...this one won't last long!
Last Listed By
Abbey Whitford
Century 21 Coastal Advantage License #313219 Listed on: 01/07/2021
Home Details
Home Type
- Single Family
Est. Annual Taxes
- $1,049
Year Built
- Built in 2010
Lot Details
- 0.32 Acre Lot
- Fenced Yard
- Wood Fence
HOA Fees
- $13 Monthly HOA Fees
Home Design
- Slab Foundation
- Wood Frame Construction
- Shingle Roof
- Vinyl Siding
- Stick Built Home
Interior Spaces
- 1,459 Sq Ft Home
- 1-Story Property
- Vaulted Ceiling
- Ceiling Fan
- Gas Log Fireplace
- Blinds
- Combination Dining and Living Room
- Workshop
Kitchen
- Stove
- Built-In Microwave
- Dishwasher
Flooring
- Carpet
- Laminate
Bedrooms and Bathrooms
- 3 Bedrooms
- Walk-In Closet
- 2 Full Bathrooms
Laundry
- Dryer
- Washer
Home Security
- Home Security System
- Fire and Smoke Detector
Parking
- 2 Car Attached Garage
- Driveway
- Off-Street Parking
Outdoor Features
- Covered patio or porch
- Outdoor Storage
Utilities
- Central Air
- Heat Pump System
- Natural Gas Water Heater
Listing and Financial Details
- Assessor Parcel Number 6-207-3-017
Community Details
Overview
- Croatan Crossing Subdivision
- Maintained Community
Security
- Security Lighting
Ownership History
Purchase Details
Home Financials for this Owner
Home Financials are based on the most recent Mortgage that was taken out on this home.Purchase Details
Home Financials for this Owner
Home Financials are based on the most recent Mortgage that was taken out on this home.Purchase Details
Home Financials for this Owner
Home Financials are based on the most recent Mortgage that was taken out on this home.Purchase Details
Home Financials for this Owner
Home Financials are based on the most recent Mortgage that was taken out on this home.Purchase Details
Home Financials for this Owner
Home Financials are based on the most recent Mortgage that was taken out on this home.Purchase Details
Home Financials for this Owner
Home Financials are based on the most recent Mortgage that was taken out on this home.Similar Homes in New Bern, NC
Home Values in the Area
Average Home Value in this Area
Purchase History
| Date | Buyer | Sale Price | Title Company |
|---|---|---|---|
| Wuttke Jeffrey W | $205,000 | None Available | |
| Paul Edward L | $190,000 | None Available | |
| Collins Sean M | $164,000 | None Available | |
| Arnold Dean Evan | $167,000 | None Available | |
| Lrh Development Llc | -- | None Available | |
| Costa Andre Inacio De Oliveira Rodriques | $200,000 | None Available |
Mortgage History
| Date | Status | Borrower | Loan Amount |
|---|---|---|---|
| Open | Wuttke Jeffrey W | $212,380 | |
| Previous Owner | Paul Edward L | $152,000 | |
| Previous Owner | Collins Sean M | $167,526 | |
| Previous Owner | Arnold Dean Evan | $172,500 | |
| Previous Owner | Lrh Development Llc | $141,000 |
Property History
| Date | Event | Price | Change | Sq Ft Price |
|---|---|---|---|---|
| 02/19/2021 02/19/21 | Sold | $205,000 | -1.2% | $141 / Sq Ft |
| 01/12/2021 01/12/21 | Pending | -- | -- | -- |
| 01/07/2021 01/07/21 | For Sale | $207,500 | +9.2% | $142 / Sq Ft |
| 07/10/2020 07/10/20 | Sold | $190,000 | -2.6% | $130 / Sq Ft |
| 06/05/2020 06/05/20 | Pending | -- | -- | -- |
| 04/02/2020 04/02/20 | For Sale | $195,000 | +18.9% | $134 / Sq Ft |
| 07/28/2016 07/28/16 | Sold | $164,000 | -0.6% | $112 / Sq Ft |
| 06/11/2016 06/11/16 | Pending | -- | -- | -- |
| 05/31/2016 05/31/16 | For Sale | $165,000 | -- | $113 / Sq Ft |
Tax History Compared to Growth
Tax History
| Year | Tax Paid | Tax Assessment Tax Assessment Total Assessment is a certain percentage of the fair market value that is determined by local assessors to be the total taxable value of land and additions on the property. | Land | Improvement |
|---|---|---|---|---|
| 2024 | $1,146 | $222,360 | $45,000 | $177,360 |
| 2023 | $1,134 | $222,360 | $45,000 | $177,360 |
| 2022 | $1,081 | $168,790 | $37,000 | $131,790 |
| 2021 | $1,090 | $168,790 | $37,000 | $131,790 |
| 2020 | $1,049 | $168,790 | $37,000 | $131,790 |
| 2019 | $1,049 | $165,040 | $37,000 | $128,040 |
| 2018 | $1,009 | $165,040 | $37,000 | $128,040 |
| 2017 | $1,023 | $165,040 | $37,000 | $128,040 |
| 2016 | $1,023 | $173,510 | $35,000 | $138,510 |
| 2015 | $937 | $173,510 | $35,000 | $138,510 |
| 2014 | $930 | $173,510 | $35,000 | $138,510 |
Agents Affiliated with this Home
-
A
Seller's Agent in 2021
Abbey Whitford
Century 21 Coastal Advantage
-
P
Buyer's Agent in 2021
PAULA KOWALSKI
TRENT RIVER REALTY
-
DONNA AND TEAM NEW BERN

Seller's Agent in 2020
DONNA AND TEAM NEW BERN
Keller Williams Realty
(252) 636-6595
90 in this area
1,778 Total Sales
-
T
Seller's Agent in 2016
THE WAYNE BRAZIER TEAM
-
Jeremy Smith

Seller Co-Listing Agent in 2016
Jeremy Smith
Keller Williams Realty
(252) 349-8124
3 in this area
297 Total Sales
-
C
Buyer's Agent in 2016
CHAD HOWERY
COLDWELL BANKER FIRST REALTY
Map
Source: Hive MLS
MLS Number: 100251366
APN: 6-207-3-017
- 222 Station House Rd
- 312 Station House Rd
- 413 Sweet Gum Way
- 6280 U S 70
- 202 Red Shoulder Ln
- 454 Peregrine Ridge Dr
- 451 Peregrine Ridge Dr
- 5820 County Line Rd
- 124 Eagle Trail
- 226 Bear Trail
- 5801 County Line Rd
- 140 Crooked Run Dr
- 217 Bear Trail
- 103 Eagle Trail
- 329 Palisades Way
- 316 Palisades Way
- 115 Kenmore Ct
- 309 Taliaferro Ln
- 1176 Tebo Rd
- 5400 County Line Rd
- 232 Station House Rd
- 230 Station House Rd
- 228 Station House Rd
- 233 Station House Rd
- 110 Coree Way
- 235 Station House Rd
- 226 Station House Rd
- 223 Station House Rd
- 237 Station House Rd
- 108 Coree Way
- 239 Station House Rd
- 221 Station House Rd
- 224 Station House Rd
- 115 Coree Way
- 113 Coree Way
- 106 Coree Way
- 219 Station House Rd
- 111 Coree Way
- 217 Station House Rd
- 104 Coree Way
