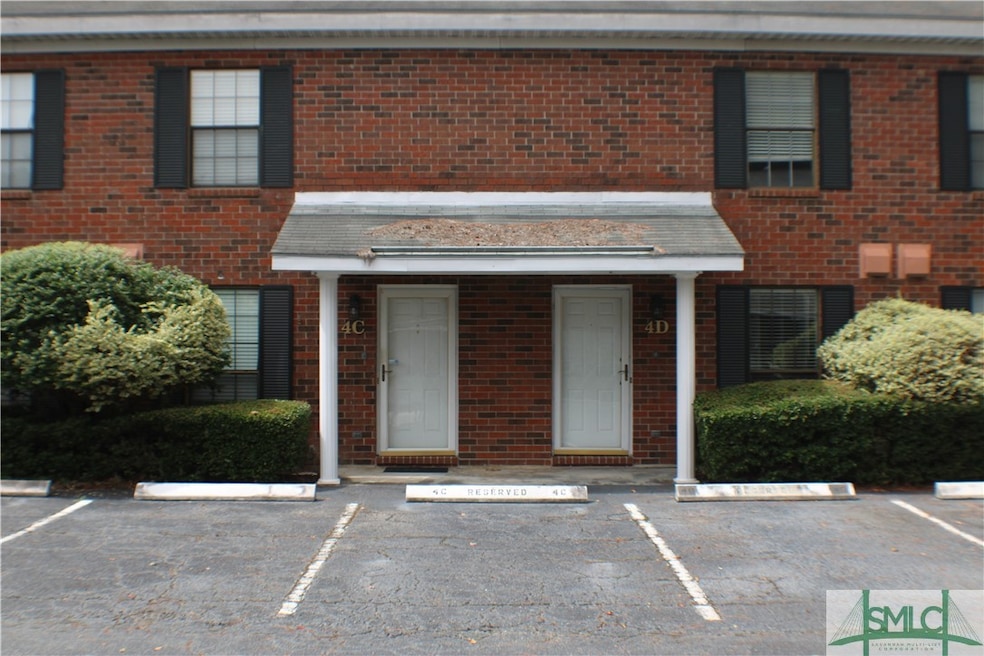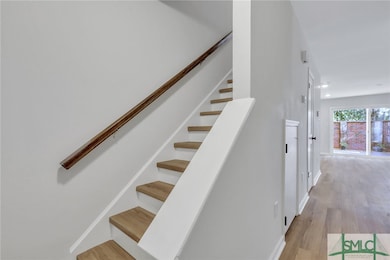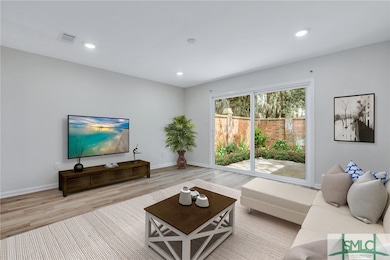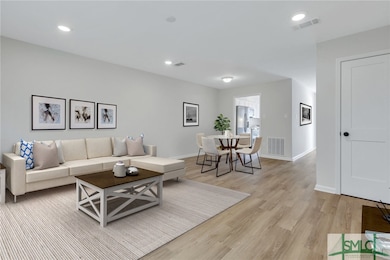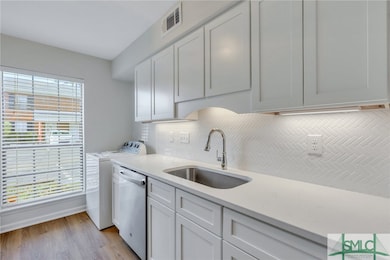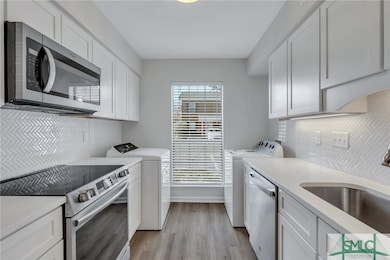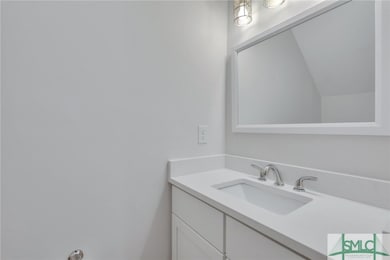232 Stephenson Ave Unit 4D Savannah, GA 31405
Oakdale NeighborhoodEstimated payment $1,551/month
Highlights
- Traditional Architecture
- Courtyard
- Central Heating and Cooling System
- Front Porch
About This Home
Perfect mid-town location, close proximity to dining, shopping, banks, schools, hospitals, and the Southside YMCA. New cabinets and quartz countertops in both the kitchen and bathrooms, providing a modern and stylish touch. All-new energy-efficient appliances with convenient features. Luxury Vinyl Plank flooring in living rooms and bedrooms, along with ceramic tile flooring in the full bath. Elegant plumbing fixtures in both the kitchen and bathrooms, featuring a new tub and ceramic tile surround. A gas tankless hot water heater adds efficiency. New interior doors and hardware. Stylish sliding glass doors open onto a private brick-walled courtyard, providing a perfect space for outdoor living and entertaining. All-new lighting fixtures, including ceiling fans receptacles and switches give a modern look. Make this your new home before this meticulously remodeled and comfortable, modern living property is gone! HOA REQUIRES OWNER OCCUPANCY ONLY!
Property Details
Home Type
- Condominium
Est. Annual Taxes
- $1,911
Year Built
- Built in 1979
Lot Details
- 2 Pads in the community
HOA Fees
- $180 Monthly HOA Fees
Parking
- Parking Lot
Home Design
- Traditional Architecture
- Brick Exterior Construction
Interior Spaces
- 1,120 Sq Ft Home
- 2-Story Property
Bedrooms and Bathrooms
- 2 Bedrooms
Laundry
- Laundry in Kitchen
- Dryer
- Washer
Outdoor Features
- Courtyard
- Front Porch
Schools
- Heard Middle Elementary School
- Myers Middle School
- Jenkins High School
Utilities
- Central Heating and Cooling System
- Underground Utilities
- 110 Volts
- Gas Water Heater
- Cable TV Available
Community Details
- Association fees include road maintenance
- Stephenson Court Unit Owners Association
Listing and Financial Details
- Assessor Parcel Number 20144 11011
Map
Home Values in the Area
Average Home Value in this Area
Tax History
| Year | Tax Paid | Tax Assessment Tax Assessment Total Assessment is a certain percentage of the fair market value that is determined by local assessors to be the total taxable value of land and additions on the property. | Land | Improvement |
|---|---|---|---|---|
| 2025 | $3,073 | $51,960 | $16,000 | $35,960 |
| 2024 | $3,073 | $52,880 | $16,000 | $36,880 |
| 2023 | $512 | $42,000 | $5,400 | $36,600 |
| 2022 | $571 | $46,840 | $5,400 | $41,440 |
| 2021 | $1,903 | $40,680 | $5,400 | $35,280 |
| 2020 | $831 | $31,440 | $5,400 | $26,040 |
| 2019 | $1,169 | $26,320 | $5,400 | $20,920 |
| 2018 | $825 | $26,120 | $5,400 | $20,720 |
| 2017 | $773 | $26,360 | $5,400 | $20,960 |
| 2016 | $767 | $26,280 | $5,400 | $20,880 |
| 2015 | $1,138 | $27,280 | $0 | $27,280 |
| 2014 | $1,169 | $21,080 | $0 | $0 |
Property History
| Date | Event | Price | Change | Sq Ft Price |
|---|---|---|---|---|
| 03/26/2025 03/26/25 | Price Changed | $229,500 | -2.3% | $205 / Sq Ft |
| 09/18/2024 09/18/24 | For Sale | $235,000 | -- | $210 / Sq Ft |
Purchase History
| Date | Type | Sale Price | Title Company |
|---|---|---|---|
| Deed | -- | -- |
Source: Savannah Multi-List Corporation
MLS Number: 319730
APN: 2014411011
- 232 Stephenson Ave Unit 3E
- 1 Jackson Ct
- 204 Wheeler St
- 503 Stuart Ct
- 516 Early St
- 709 Beauregard St
- 232 Groveland Cir
- 259 Kensington Dr
- 241 Kensington Dr
- 25 Colony Park Dr
- 712 Lee Blvd
- 59 Colony Park Dr
- 5603 La Salle St
- 66 Colony Park Dr
- 7750 Waters Ave
- 455 Mall Blvd Unit 83
- 9 Hampstead Ave
- 5518 Habersham St
- 459 Mall Blvd Unit 33
- 459 Mall Blvd Unit 101
- 504 Jackson Blvd
- 614 Jackson Blvd
- 301 Noble Oaks Dr
- 625 Stuart St
- 6815 Waters Ave
- 5820 White Bluff Rd
- 630 Lee Blvd Unit ID1244828P
- 6100 Waters Ave
- 5 Althea Pkwy
- 5511 Abercorn St
- 455 Mall Blvd Unit 13
- 455 Mall Blvd Unit 45
- 5525 Waters Dr
- 7810 Abercorn St
- 126 Hampstead Ave
- 505 Mall Blvd
- 1 Gannam Ave
- 200 Hampstead Ave
- 103 Brandywine Rd Unit 1/2
- 8000 Waters Ave
