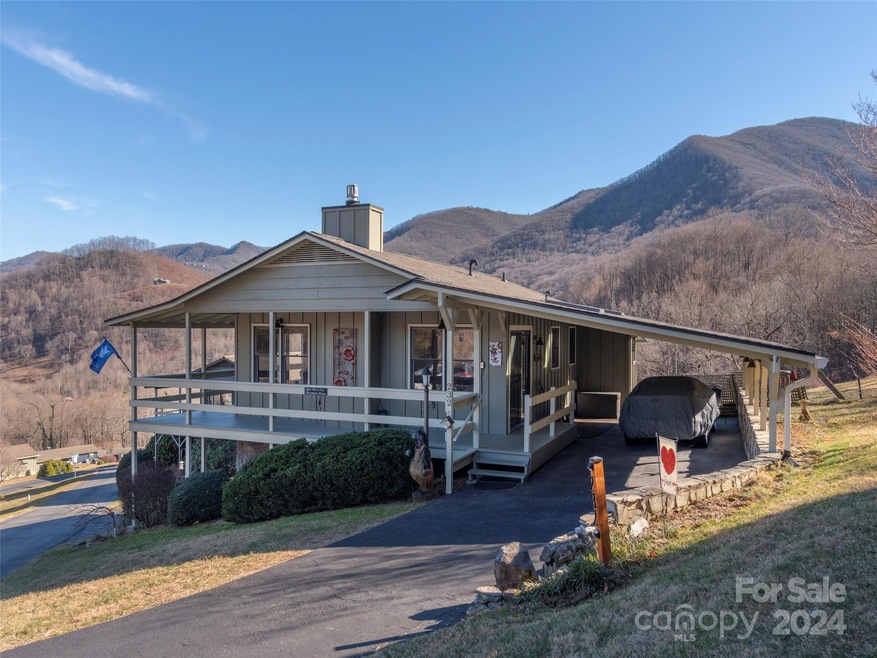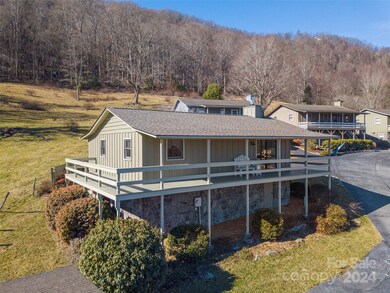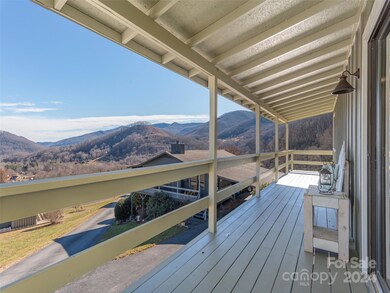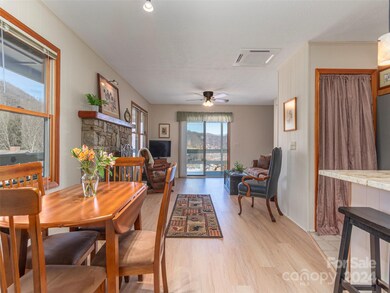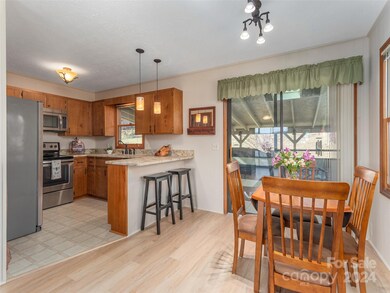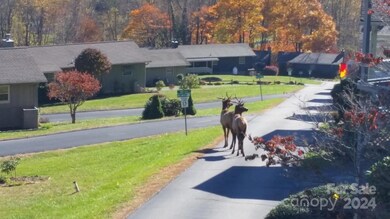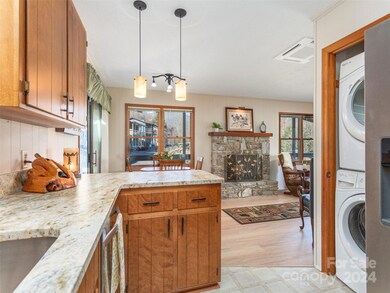
232 Stoney Ridge Loop Maggie Valley, NC 28751
Highlights
- Open Floorplan
- Wrap Around Porch
- Laundry Room
- Mountain View
- Breakfast Bar
- More Than Two Accessible Exits
About This Home
As of February 2024Your well maintained, fully updated, easy access retreat with year-round long range layered mountain views awaits you. Nestled in the heart of the Smoky Mountains just 10 minutes from the Blue Ridge Parkway and moments from restaurants, entertainment and shopping. Grab your coffee or wine and take in a sunrise, sunset or moonrise with fantastic views of Maggie Valley from your covered wrap around porches. Enjoy privacy while watching meandering elk and cows graze in the surrounding pasture. This one level home with 2 step access boasts an open floor plan featuring a natural stone thermostatically controlled propane fireplace. Kitchen and bathrooms showcase new leathered granite countertops and upgraded plumbing fixtures. Ensuite Master with walk-in shower. Luxury vinyl plank flooring and freshly painted interior present a crisp, clean space. Large, covered carport with new skylights and paved off-street parking. HOA maintained grounds. New HVAC, roof, gutters, exterior paint and more.
Last Agent to Sell the Property
Allen Tate/Beverly-Hanks Waynesville Brokerage Phone: 828-606-6588 License #276996 Listed on: 02/13/2024

Co-Listed By
Allen Tate/Beverly-Hanks Waynesville Brokerage Phone: 828-606-6588 License #290718
Last Buyer's Agent
Allen Tate/Beverly-Hanks Waynesville Brokerage Phone: 828-606-6588 License #276996 Listed on: 02/13/2024

Home Details
Home Type
- Single Family
Year Built
- Built in 1988
HOA Fees
- $38 Monthly HOA Fees
Home Design
- Cabin
- Wood Siding
- Stone Siding
- Radon Mitigation System
Interior Spaces
- 875 Sq Ft Home
- 1-Story Property
- Open Floorplan
- Gas Fireplace
- Propane Fireplace
- Insulated Windows
- Window Treatments
- Living Room with Fireplace
- Vinyl Flooring
- Mountain Views
- Crawl Space
Kitchen
- Breakfast Bar
- Electric Oven
- Electric Range
- Microwave
- Plumbed For Ice Maker
- Dishwasher
Bedrooms and Bathrooms
- 2 Main Level Bedrooms
- 2 Full Bathrooms
Laundry
- Laundry Room
- Washer and Electric Dryer Hookup
Parking
- Attached Carport
- Driveway
- 1 Open Parking Space
- Parking Lot
Accessible Home Design
- More Than Two Accessible Exits
- Entry Slope Less Than 1 Foot
- Flooring Modification
Schools
- Jonathan Valley Elementary School
- Tuscola High School
Utilities
- Heating System Uses Propane
- Propane
- Electric Water Heater
- Cable TV Available
Additional Features
- Wrap Around Porch
- Level Lot
Community Details
- Stoney Ridge HOA, Phone Number (607) 239-0445
- Stoney Ridge Subdivision
- Mandatory home owners association
Listing and Financial Details
- Assessor Parcel Number 7676-77-7249
Ownership History
Purchase Details
Home Financials for this Owner
Home Financials are based on the most recent Mortgage that was taken out on this home.Purchase Details
Purchase Details
Purchase Details
Similar Homes in Maggie Valley, NC
Home Values in the Area
Average Home Value in this Area
Purchase History
| Date | Type | Sale Price | Title Company |
|---|---|---|---|
| Warranty Deed | $385,000 | Chicago Title | |
| Warranty Deed | $143,000 | None Available | |
| Warranty Deed | -- | None Available | |
| Interfamily Deed Transfer | -- | None Available |
Property History
| Date | Event | Price | Change | Sq Ft Price |
|---|---|---|---|---|
| 02/28/2024 02/28/24 | Sold | $385,000 | +1.4% | $440 / Sq Ft |
| 02/14/2024 02/14/24 | For Sale | $379,500 | +181.1% | $434 / Sq Ft |
| 02/13/2024 02/13/24 | Pending | -- | -- | -- |
| 05/01/2015 05/01/15 | Sold | $135,000 | 0.0% | $141 / Sq Ft |
| 05/01/2015 05/01/15 | Pending | -- | -- | -- |
| 05/01/2015 05/01/15 | For Sale | $135,000 | -- | $141 / Sq Ft |
Tax History Compared to Growth
Tax History
| Year | Tax Paid | Tax Assessment Tax Assessment Total Assessment is a certain percentage of the fair market value that is determined by local assessors to be the total taxable value of land and additions on the property. | Land | Improvement |
|---|---|---|---|---|
| 2025 | -- | $207,200 | $50,000 | $157,200 |
| 2024 | $1,464 | $207,200 | $50,000 | $157,200 |
| 2023 | $1,464 | $207,200 | $50,000 | $157,200 |
| 2022 | $1,373 | $204,000 | $50,000 | $154,000 |
| 2021 | $1,373 | $204,000 | $50,000 | $154,000 |
| 2020 | $919 | $117,800 | $25,000 | $92,800 |
| 2019 | $924 | $117,800 | $25,000 | $92,800 |
| 2018 | $985 | $117,800 | $25,000 | $92,800 |
| 2017 | $924 | $117,800 | $0 | $0 |
| 2016 | $985 | $131,200 | $0 | $0 |
| 2015 | $985 | $131,200 | $0 | $0 |
| 2014 | $881 | $131,200 | $0 | $0 |
Agents Affiliated with this Home
-
Amanda Hill

Seller's Agent in 2024
Amanda Hill
Allen Tate/Beverly-Hanks Waynesville
(828) 606-6588
159 Total Sales
-
Ben Hill

Seller Co-Listing Agent in 2024
Ben Hill
Allen Tate/Beverly-Hanks Waynesville
(828) 606-6587
116 Total Sales
-
S
Seller's Agent in 2015
Smoky Mountain Team Jim & Connie
Map
Source: Canopy MLS (Canopy Realtor® Association)
MLS Number: 4106482
APN: 7676-77-7249
- 21 Flint Ln
- 10 Onyx Ln
- 336 Stoney Ridge Loop
- 3716 Plott Balsam Rd Unit 77
- Lot 10 Boulder Ridge
- 12 Boulder Ln
- 418 Stoney Ridge Loop
- 20 Contentment Place
- 36 Destiny Trail
- 649 Panoramic Loop
- 1426 Setzer Cove Rd
- 287 Caldwell Dr Unit 7
- 21 Kennerly Cove
- 330 Johnson Branch Rd
- 53 Garden Ct
- 58 Campbell Creek Rd
- 218 Solar Ct Unit D13
- 9 Freshwater Cove Unit 9
- 39 Antler Springs Way
- 514 Rocky Top Rd
