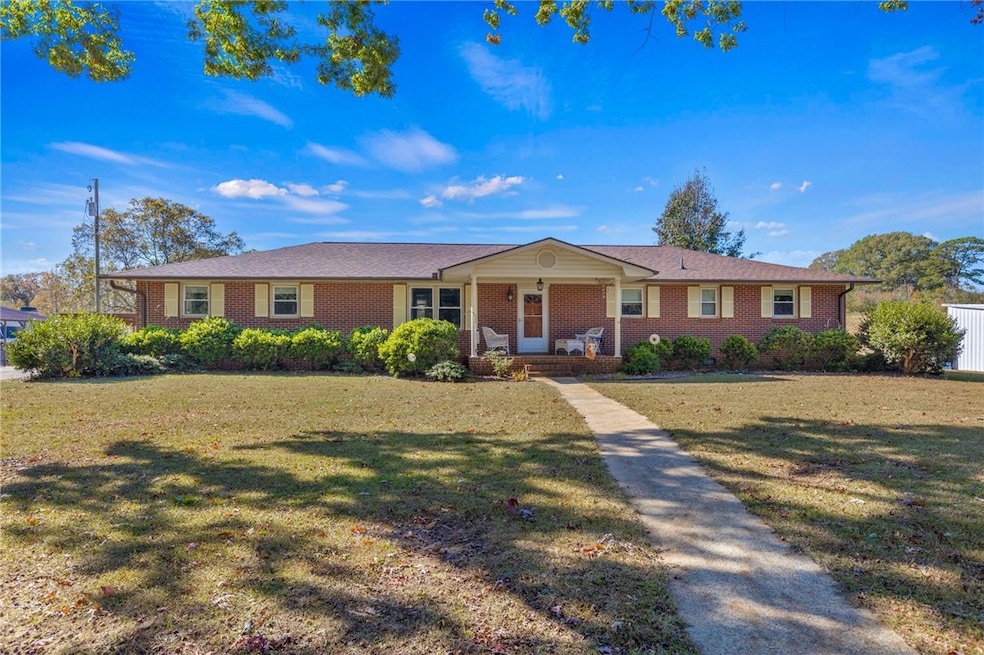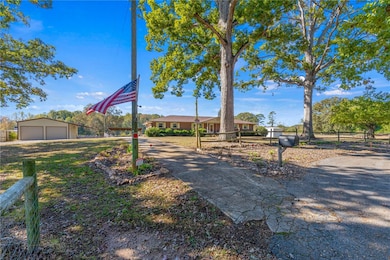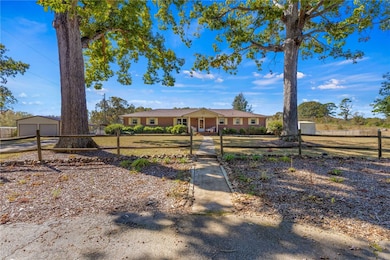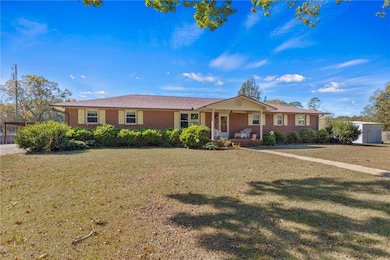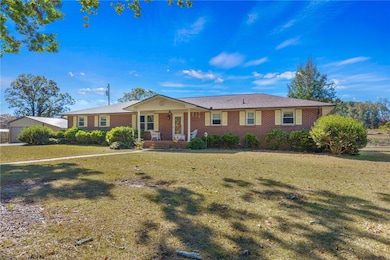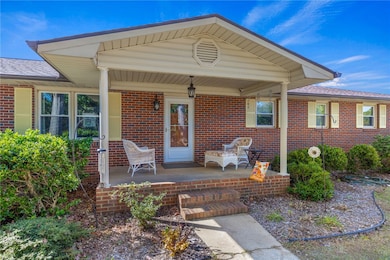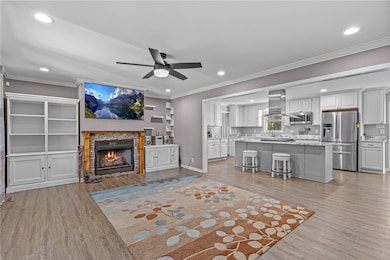232 Strawberry Rd Anderson, SC 29626
Estimated payment $2,276/month
Highlights
- 1.22 Acre Lot
- Wood Flooring
- Solid Surface Countertops
- McLees Elementary School Rated A-
- Sun or Florida Room
- No HOA
About This Home
Welcome to this spacious four-bedroom, three-bath solid brick ranch situated on 1.23 acres of peaceful countryside living. This home has been thoughtfully updated, including electrical and plumbing in 2016 and a new roof in 2018. The kitchen features convenient pullouts in some of the bottom cabinets for easy storage and organization. The home includes two primary suites, one with its own private entrance—ideal for guests, extended family, or multi-generational living. The original master bath showcases a beautiful tile walk-in shower. Outside, you’ll find a fenced back yard, an oversized two-car detached garage with 200-amp service and a separate 12 x 20 workshop—perfect for a hobby space, man cave, or she shed. Enjoy the serene setting with picturesque views
Listing Agent
Western Upstate Keller William Brokerage Phone: (864) 844-4304 License #4760 Listed on: 11/03/2025

Home Details
Home Type
- Single Family
Est. Annual Taxes
- $956
Lot Details
- 1.22 Acre Lot
- Level Lot
- Landscaped with Trees
Parking
- 2 Car Detached Garage
- Detached Carport Space
- Driveway
Home Design
- Brick Exterior Construction
Interior Spaces
- 2,210 Sq Ft Home
- 1-Story Property
- Smooth Ceilings
- Ceiling Fan
- Gas Log Fireplace
- Vinyl Clad Windows
- Sun or Florida Room
- Crawl Space
Kitchen
- Dishwasher
- Solid Surface Countertops
Flooring
- Wood
- Tile
Bedrooms and Bathrooms
- 4 Bedrooms
- Walk-In Closet
- Bathroom on Main Level
- 3 Full Bathrooms
- Bathtub with Shower
- Walk-in Shower
Laundry
- Laundry Room
- Dryer
- Washer
Schools
- Mclees Elementary School
- Lakeside Middle School
- Westside High School
Utilities
- Cooling Available
- Heat Pump System
- Propane
- Septic Tank
- Cable TV Available
Additional Features
- Low Threshold Shower
- Front Porch
- Outside City Limits
Community Details
- No Home Owners Association
Listing and Financial Details
- Assessor Parcel Number 071-00-05-054
Map
Home Values in the Area
Average Home Value in this Area
Tax History
| Year | Tax Paid | Tax Assessment Tax Assessment Total Assessment is a certain percentage of the fair market value that is determined by local assessors to be the total taxable value of land and additions on the property. | Land | Improvement |
|---|---|---|---|---|
| 2024 | $956 | $10,300 | $600 | $9,700 |
| 2023 | $967 | $10,300 | $600 | $9,700 |
| 2022 | $1,224 | $10,300 | $600 | $9,700 |
| 2021 | $981 | $7,980 | $600 | $7,380 |
| 2020 | $3,921 | $12,010 | $900 | $11,110 |
| 2019 | $3,921 | $12,010 | $900 | $11,110 |
| 2018 | $3,868 | $12,010 | $900 | $11,110 |
| 2017 | -- | $12,010 | $900 | $11,110 |
| 2016 | $3,724 | $11,790 | $1,800 | $9,990 |
| 2015 | $3,760 | $4,790 | $600 | $4,190 |
| 2014 | $576 | $4,790 | $600 | $4,190 |
Property History
| Date | Event | Price | List to Sale | Price per Sq Ft | Prior Sale |
|---|---|---|---|---|---|
| 11/03/2025 11/03/25 | For Sale | $420,000 | +62.8% | $190 / Sq Ft | |
| 03/15/2021 03/15/21 | Sold | $258,000 | -1.7% | $117 / Sq Ft | View Prior Sale |
| 02/10/2021 02/10/21 | Pending | -- | -- | -- | |
| 02/01/2021 02/01/21 | For Sale | $262,500 | -- | $119 / Sq Ft |
Purchase History
| Date | Type | Sale Price | Title Company |
|---|---|---|---|
| Interfamily Deed Transfer | -- | None Available | |
| Deed | -- | None Listed On Document | |
| Deed | -- | None Listed On Document | |
| Quit Claim Deed | -- | None Listed On Document | |
| Quit Claim Deed | -- | None Available | |
| Quit Claim Deed | -- | None Listed On Document | |
| Deed | $258,000 | None Listed On Document | |
| Deed | $200,000 | -- | |
| Deed | $200,000 | -- |
Mortgage History
| Date | Status | Loan Amount | Loan Type |
|---|---|---|---|
| Previous Owner | $206,400 | New Conventional |
Source: Western Upstate Multiple Listing Service
MLS Number: 20294111
APN: 071-00-05-054
- 105 Meljo Dr
- 118 Strawberry Rd
- 114 Meadowood Dr
- 135 Westwood Cir
- 110 Stone Creek Dr
- 401 New Hope Rd
- 1321 Vandale Place
- 3824 Dobbins Bridge Rd
- 918 Norris Rd
- 924 Norris Rd
- 433 Shore Line Dr
- 424 Shore Line Dr
- 4123 Old Portman Rd
- 111 Shore Line Dr
- 107 Canary
- 0 Marshall Rd
- 1058 Stoneham Cir
- 0 Cloverdale Dr
- Lot 1 Cloverdale Dr
- 1017 Stoneham Cir
- 213 Range View Rd
- 101-163 Reaves Place
- 150 Continental St
- 406 Sedona Dr
- 440 Palmetto Ln
- 213 Oxmoor Dr
- 20 Wren St
- 309 H St
- 210 Celebration Ave
- 2229 Ridgewood Ave
- 330 E Roosevelt Dr
- 3011 Manchester Cir
- 1405 Benjamin St
- 217 Whitehall Rd
- 1603 N Main St Unit C
- 1603 N Main St
- 1603 N Main St Unit B
- 212 Whitehall Rd
- 153 Civic Center Blvd
- 109 Patagonia Rd
