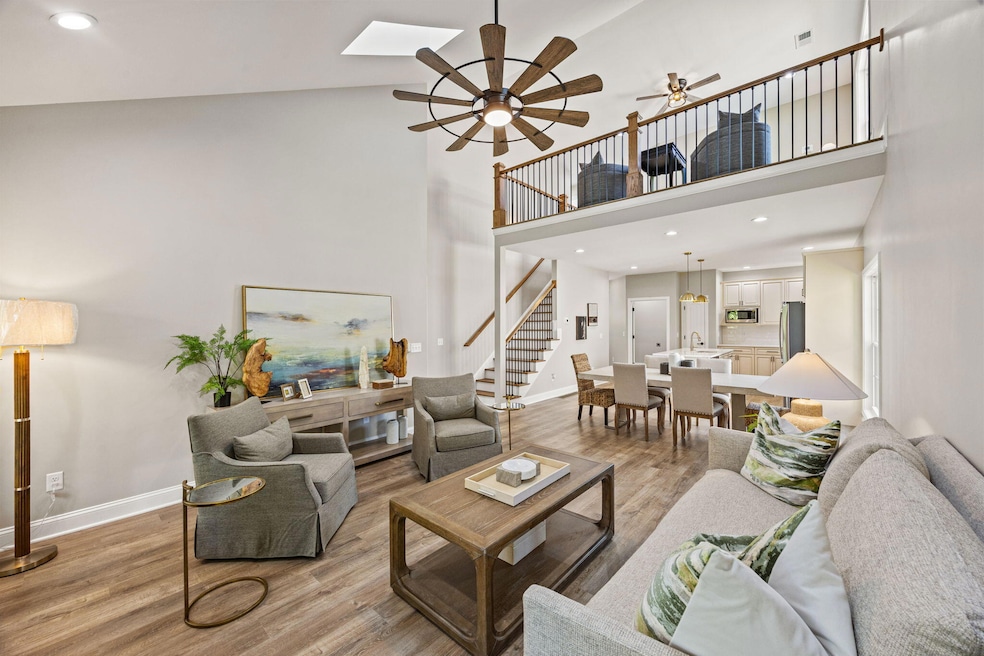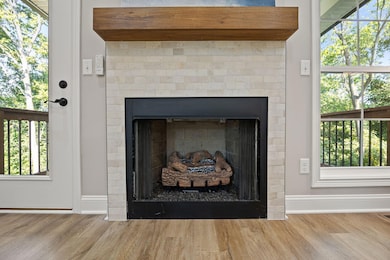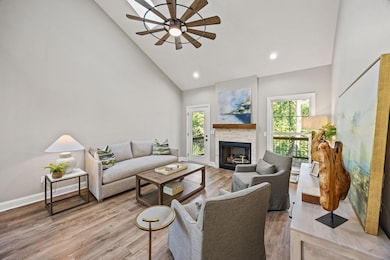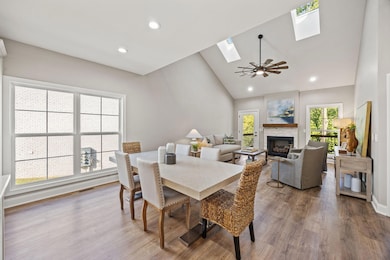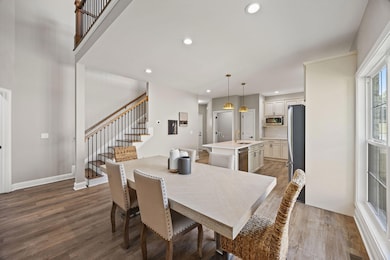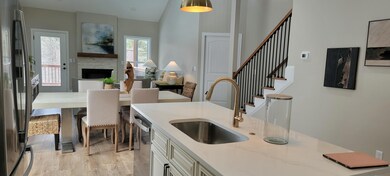232 Sugartree Ln Versailles, KY 40383
Mortonsville NeighborhoodEstimated payment $3,399/month
Highlights
- New Construction
- Main Floor Primary Bedroom
- Home Office
- Deck
- Neighborhood Views
- Skylights
About This Home
Experience Elevated Living at The Lofts at Sugartree:
theloftsatsugartree.com Discover a new level of luxury at The Lofts at Sugartree, where modern elegance meets the timeless charm of Versailles, Kentucky. Designed for those who appreciate refined living, our upscale lofts feature spacious, open-concept layouts, high-end finishes, and sophisticated design elements that create a truly exceptional home. Located just minutes from Keeneland Racecourse, residents can enjoy world-class thoroughbred racing and the beauty of Kentucky horse country. Golf enthusiasts will appreciate the proximity to premier courses, offering a perfect way to unwind on the greens. For those seeking top-tier healthcare, world-renowned medical facilities are just a short drive away, ensuring both convenience and peace of mind. With easy access to Lexington's vibrant shopping, dining, and entertainment scene, as well as the quiet charm of downtown Versailles, The Lofts at Sugartree offer the best of both worlds. Don't miss your opportunity to live in a place where luxury, lifestyle, and location meet! The 1100sqft walkout basement is 70% completed and ready for you to choose your finishing touches.
Property Details
Home Type
- Condominium
Est. Annual Taxes
- $2,159
Year Built
- Built in 2024 | New Construction
HOA Fees
- $250 Monthly HOA Fees
Parking
- 2 Car Attached Garage
- Front Facing Garage
- Garage Door Opener
- Driveway
- Off-Street Parking
Home Design
- Entry on the 1st floor
- Brick Veneer
- Block Foundation
- Shingle Roof
- Composition Roof
- Vinyl Siding
Interior Spaces
- 2,300 Sq Ft Home
- 2-Story Property
- Ceiling Fan
- Skylights
- Gas Log Fireplace
- Blinds
- Window Screens
- Living Room with Fireplace
- Dining Room
- Home Office
- Utility Room
- Washer and Gas Dryer Hookup
- Neighborhood Views
- Attic Access Panel
Kitchen
- Eat-In Kitchen
- Breakfast Bar
- Gas Range
- Microwave
- Dishwasher
Flooring
- Carpet
- Laminate
- Tile
Bedrooms and Bathrooms
- 4 Bedrooms
- Primary Bedroom on Main
- Walk-In Closet
- In-Law or Guest Suite
Partially Finished Basement
- Walk-Out Basement
- Basement Fills Entire Space Under The House
- Stubbed For A Bathroom
Outdoor Features
- Deck
Schools
- Huntertown Elementary School
- Woodford Co Middle School
- Woodford Co High School
Utilities
- Cooling Available
- Forced Air Heating System
- Air Source Heat Pump
- Natural Gas Connected
- Electric Water Heater
Listing and Financial Details
- Builder Warranty
- Home warranty included in the sale of the property
Community Details
Overview
- Association fees include snow removal
- Sugartree Subdivision
- Mandatory home owners association
- On-Site Maintenance
Recreation
- Snow Removal
Map
Home Values in the Area
Average Home Value in this Area
Tax History
| Year | Tax Paid | Tax Assessment Tax Assessment Total Assessment is a certain percentage of the fair market value that is determined by local assessors to be the total taxable value of land and additions on the property. | Land | Improvement |
|---|---|---|---|---|
| 2024 | $2,159 | $230,400 | $0 | $0 |
| 2023 | $201 | $20,400 | $0 | $0 |
| 2022 | $199 | $20,400 | $0 | $0 |
| 2021 | $202 | $20,400 | $0 | $0 |
| 2020 | $297 | $30,000 | $0 | $0 |
| 2019 | $296 | $30,000 | $0 | $0 |
| 2018 | $292 | $30,000 | $0 | $0 |
| 2017 | $287 | $30,000 | $0 | $0 |
| 2016 | $287 | $30,000 | $0 | $0 |
| 2015 | $288 | $30,000 | $0 | $0 |
| 2010 | -- | $34,000 | $34,000 | $0 |
Property History
| Date | Event | Price | List to Sale | Price per Sq Ft |
|---|---|---|---|---|
| 07/07/2025 07/07/25 | Price Changed | $564,000 | +10.8% | $245 / Sq Ft |
| 05/18/2025 05/18/25 | For Sale | $509,000 | 0.0% | $221 / Sq Ft |
| 04/03/2025 04/03/25 | Off Market | $509,000 | -- | -- |
| 02/19/2025 02/19/25 | For Sale | $509,000 | -- | $221 / Sq Ft |
Source: ImagineMLS (Bluegrass REALTORS®)
MLS Number: 25003018
APN: 30-6017-005-00_CO04
- 242 Sugartree Ln
- 240 Sugartree Ln
- 238 Sugartree Ln
- 236 Sugartree Ln
- 216 Sugartree Ln
- 106 Stirling Ln
- 4288 Pinckard Pike
- 121 Lamplight Landing
- 112 Lamplight Landing
- 116 Parker Ln
- 1626 Delaney Ferry Rd
- 300 Tashamingo Dr
- 48 Avenue of Champions
- 231 The Oaks Blvd
- 227 The Oaks Blvd
- 1700 Shannon Run Rd
- 350 Cave Run Cir
- 200 Carpenter Pike
- 106 Cambridge Ln
- 449 Keene Troy Pike
- 2200 Tracery Oaks Dr
- 147 Dan Dr
- 377 Church St
- 4121 Reserve Rd
- 4300 Steamboat Rd
- 1300 Copper Creek Dr Unit 1300
- 3524 Hidden Cave Cir
- 2224 Wilmington Ln
- 69 Woodson Dr
- 2170 Fort Harrods Dr
- 2160 Fort Harrods Dr
- 3804 Pinecrest Way
- 655 Graviss Ct
- 3655 Rabbits Foot Trail
- 800 Palomino Ln
- 3826 Nadia Ln
- 916 Literary Cir
- 2132 Allegheny Way
- 2017 Allegheny Way
- 3312 Keithshire Way
