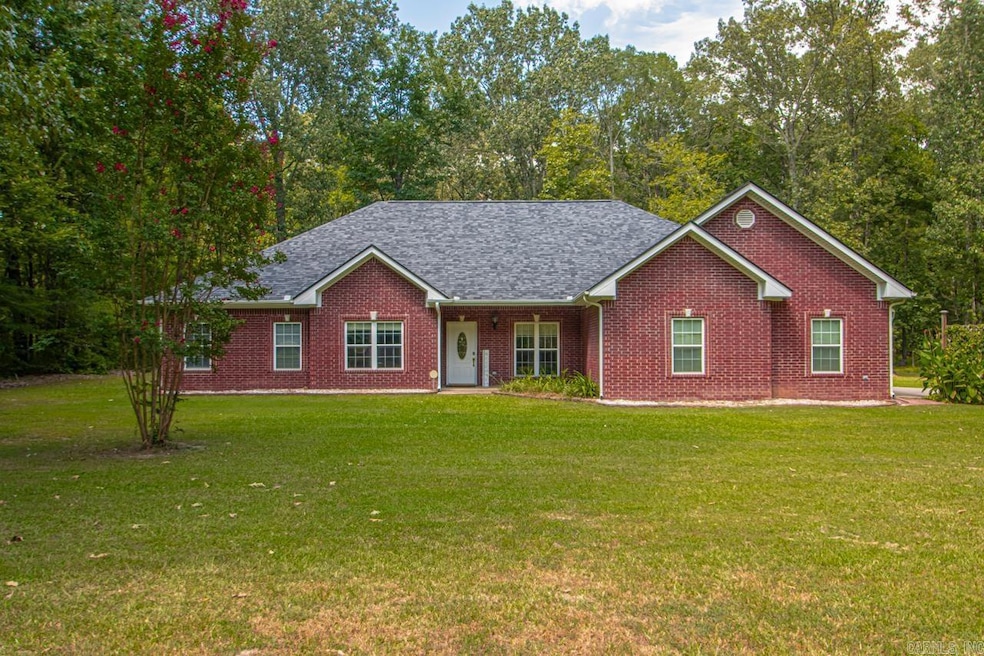
Estimated payment $2,373/month
Highlights
- Traditional Architecture
- Sun or Florida Room
- Formal Dining Room
- Southside Elementary School Rated A-
- Home Office
- Breakfast Bar
About This Home
This beautiful brick home is a must-see! Nestled on 2.6 acres surrounded by mature trees, it offers the perfect blend of privacy and comfort. Featuring 3 spacious bedrooms, 2.5 bathrooms, plus an office (or optional 4th bedroom), this home is designed with a desirable split floor plan. The formal dining room sets the stage for family gatherings and dinner parties, while the screened-in back porch provides a peaceful spot to enjoy your morning coffee. A 3-car garage adds convenience and extra storage and shed in backyard. Updates include a new roof (August 2023), new Carrier AC (2024), and fresh interior paint (2025). An additional 2.4-acre lot next door is also available for purchase—a rare opportunity to expand your space or invest for the future! MLS #25032853
Home Details
Home Type
- Single Family
Est. Annual Taxes
- $1,717
Year Built
- Built in 2004
Lot Details
- 2.6 Acre Lot
- Level Lot
Parking
- 3 Car Garage
Home Design
- Traditional Architecture
- Brick Exterior Construction
- Slab Foundation
- Architectural Shingle Roof
Interior Spaces
- 2,329 Sq Ft Home
- 1-Story Property
- Wood Burning Fireplace
- Formal Dining Room
- Home Office
- Sun or Florida Room
- Laundry Room
Kitchen
- Breakfast Bar
- Electric Range
- Microwave
- Dishwasher
- Disposal
Flooring
- Tile
- Luxury Vinyl Tile
Bedrooms and Bathrooms
- 3 Bedrooms
Schools
- Cabot Elementary And Middle School
- Cabot High School
Utilities
- Central Heating and Cooling System
- Septic System
Map
Home Values in the Area
Average Home Value in this Area
Tax History
| Year | Tax Paid | Tax Assessment Tax Assessment Total Assessment is a certain percentage of the fair market value that is determined by local assessors to be the total taxable value of land and additions on the property. | Land | Improvement |
|---|---|---|---|---|
| 2024 | $1,792 | $48,310 | $5,000 | $43,310 |
| 2023 | $1,792 | $48,310 | $5,000 | $43,310 |
| 2022 | $1,842 | $48,310 | $5,000 | $43,310 |
| 2021 | $1,842 | $48,310 | $5,000 | $43,310 |
| 2020 | $1,740 | $46,070 | $5,000 | $41,070 |
| 2019 | $1,740 | $46,070 | $5,000 | $41,070 |
| 2018 | $1,765 | $46,070 | $5,000 | $41,070 |
| 2017 | $1,933 | $46,070 | $5,000 | $41,070 |
| 2016 | $1,743 | $46,070 | $5,000 | $41,070 |
| 2015 | $1,643 | $43,430 | $5,000 | $38,430 |
| 2014 | $1,643 | $43,430 | $5,000 | $38,430 |
Property History
| Date | Event | Price | Change | Sq Ft Price |
|---|---|---|---|---|
| 08/16/2025 08/16/25 | For Sale | $410,000 | +6.5% | $176 / Sq Ft |
| 07/12/2024 07/12/24 | Sold | $385,000 | 0.0% | $165 / Sq Ft |
| 06/20/2024 06/20/24 | Pending | -- | -- | -- |
| 06/14/2024 06/14/24 | For Sale | $385,000 | +68.9% | $165 / Sq Ft |
| 12/11/2013 12/11/13 | Sold | $228,000 | 0.0% | $96 / Sq Ft |
| 11/24/2013 11/24/13 | For Sale | $228,000 | -- | $96 / Sq Ft |
Purchase History
| Date | Type | Sale Price | Title Company |
|---|---|---|---|
| Warranty Deed | $385,000 | Professional Land Title | |
| Warranty Deed | -- | -- | |
| Deed | -- | -- | |
| Deed | -- | -- | |
| Warranty Deed | $25,000 | -- | |
| Warranty Deed | $25,000 | -- | |
| Deed | -- | -- | |
| Deed | -- | -- | |
| Warranty Deed | $75,000 | -- | |
| Deed | -- | -- |
Mortgage History
| Date | Status | Loan Amount | Loan Type |
|---|---|---|---|
| Previous Owner | $182,000 | Purchase Money Mortgage | |
| Previous Owner | $160,000 | No Value Available |
Similar Homes in Cabot, AR
Source: Cooperative Arkansas REALTORS® MLS
MLS Number: 25032854
APN: 408-00001-000
- 0 Sunset Cir Unit 25032853
- 97 Summerwood Dr
- 22 Springwood Ct
- 000 Poppy Ln
- 234 Barrett Ln
- 4755 Arkansas 89
- 4755 A- Ar Hwy 89 S
- 11 Calvados Ct
- 21 Calvados Ct
- 13 Calvados Ct
- 29 Calvados Ct
- 28 Calvados Ct
- 31 Calvados Ct
- 21 Wolfsbridge Loop
- 19 Wolfsbridge Loop
- 17 Wolfsbridge Loop
- 15 Wolfsbridge Loop
- 13 Wolfsbridge Loop
- 201 Ponderosa Rd
- 30 Ravell
- 85 Williamsburg Cove
- 43 Earnhardt Cir
- 156 Harvick Cir
- 15 Cimarron Cir
- 27 Trinity Dr
- 17 Violet Cove
- 2695 S 2nd St
- 19 Azalea Dr
- 24 Winchester Ct
- 21 W Plaza Blvd
- 2423 Palisade Dr
- 25 Willow Dr
- 706 S Pine St
- 25 Applewood Dr
- 85 Swayze Rhys Ln
- 25 Mcarthur Dr
- 208 S Linden St
- 1413 Plummer St
- 523 E Main St
- 919 Villa Vis Lp






