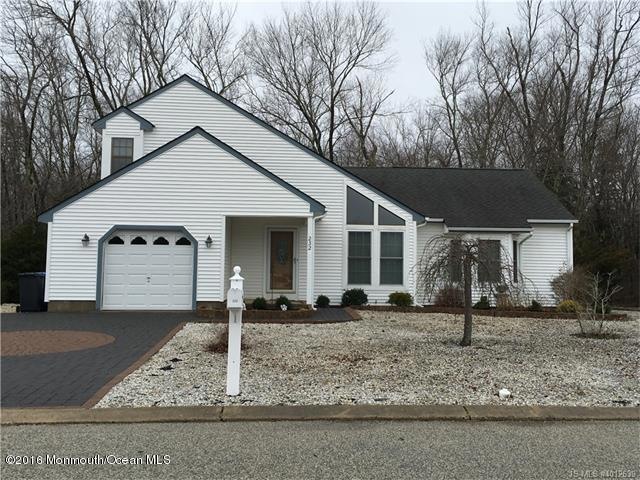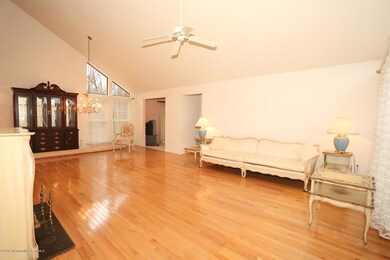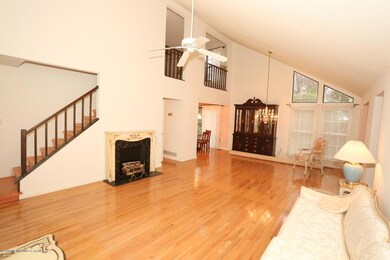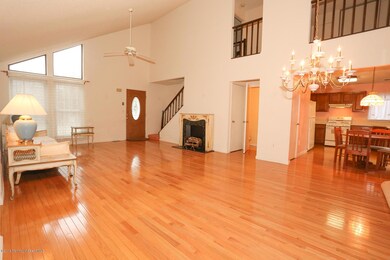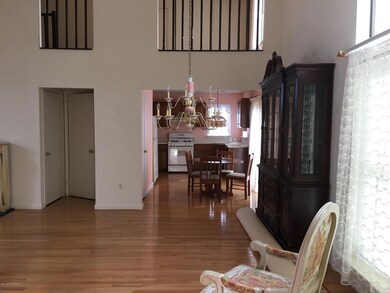
232 Timberlake Dr Manahawkin, NJ 08050
Stafford NeighborhoodHighlights
- Community Beach Access
- Wood Flooring
- Balcony
- Parking available for a boat
- Attic
- 1 Car Direct Access Garage
About This Home
As of December 2020Public RemarksEnjoy living in the Colony Lakes section of Village Harbor located in Stafford Township just a short ride to the beaches of Long Beach Island. Soaring cathedral ceilings grace the living/dining rm combo with lots of natural light. 2 full bedrooms plus a 3rd bedroom currently being used as an open loft overlooking the living area. Master bedroom suite is located on the first floor w/ full bath and walk in closet. Optional sitting area as part of the master suite or close it off and you have a family room or possible 4th bedroom. Small community playground across the street and all residents have access to the lake for swimming, boating or canoeing. Call today to schedule your private showing. Master Bedroom is located on the first floor with full bath. Optional sitting rm off the master bedroom or possibly a family rm, study or even a 4th bedroom. The 2nd bedroom is located upstairs with additional bathroom.
Last Agent to Sell the Property
RE/MAX at Barnegat Bay License #0228714 Listed on: 11/21/2016
Last Buyer's Agent
Kristen Jones
Berkshire Hathaway HomeServices Zack Shore Realtors

Home Details
Home Type
- Single Family
Est. Annual Taxes
- $5,243
Year Built
- Built in 1985
Lot Details
- Lot Dimensions are 80 x 135
HOA Fees
- $20 Monthly HOA Fees
Parking
- 1 Car Direct Access Garage
- Parking available for a boat
Home Design
- Shingle Roof
- Vinyl Siding
Interior Spaces
- 2-Story Property
- Recessed Lighting
- Blinds
- Wood Flooring
- Crawl Space
- Washer
- Attic
Kitchen
- Gas Cooktop
- Dishwasher
Bedrooms and Bathrooms
- 3 Bedrooms
- Walk-In Closet
- Primary Bathroom is a Full Bathroom
- Primary Bathroom includes a Walk-In Shower
Outdoor Features
- Outdoor Shower
- Balcony
- Porch
Schools
- Ocean Acres Elementary School
- Southern Reg Middle School
- Southern Reg High School
Utilities
- Forced Air Heating System
- Heating System Uses Natural Gas
- Natural Gas Water Heater
Listing and Financial Details
- Assessor Parcel Number 31-00147-103-00046
Community Details
Overview
- Stafford Twp Subdivision
Recreation
- Community Beach Access
- Beach
- Community Playground
Ownership History
Purchase Details
Home Financials for this Owner
Home Financials are based on the most recent Mortgage that was taken out on this home.Purchase Details
Home Financials for this Owner
Home Financials are based on the most recent Mortgage that was taken out on this home.Purchase Details
Purchase Details
Similar Home in Manahawkin, NJ
Home Values in the Area
Average Home Value in this Area
Purchase History
| Date | Type | Sale Price | Title Company |
|---|---|---|---|
| Deed | $330,000 | New Title Company Name | |
| Deed | $242,000 | Surety Title | |
| Interfamily Deed Transfer | -- | -- | |
| Interfamily Deed Transfer | -- | -- |
Mortgage History
| Date | Status | Loan Amount | Loan Type |
|---|---|---|---|
| Open | $75,000 | New Conventional | |
| Open | $243,750 | New Conventional | |
| Closed | $150,000 | Unknown | |
| Previous Owner | $237,616 | FHA |
Property History
| Date | Event | Price | Change | Sq Ft Price |
|---|---|---|---|---|
| 12/18/2020 12/18/20 | Sold | $330,000 | -5.4% | -- |
| 09/23/2020 09/23/20 | Pending | -- | -- | -- |
| 07/01/2020 07/01/20 | Price Changed | $349,000 | -2.8% | -- |
| 06/08/2020 06/08/20 | For Sale | $359,000 | +48.3% | -- |
| 05/18/2017 05/18/17 | Sold | $242,000 | -- | -- |
Tax History Compared to Growth
Tax History
| Year | Tax Paid | Tax Assessment Tax Assessment Total Assessment is a certain percentage of the fair market value that is determined by local assessors to be the total taxable value of land and additions on the property. | Land | Improvement |
|---|---|---|---|---|
| 2024 | $5,243 | $213,200 | $79,700 | $133,500 |
| 2023 | $5,019 | $213,200 | $79,700 | $133,500 |
| 2022 | $5,019 | $213,200 | $79,700 | $133,500 |
| 2021 | $4,951 | $213,200 | $79,700 | $133,500 |
| 2020 | $4,957 | $213,200 | $79,700 | $133,500 |
| 2019 | $4,887 | $213,200 | $79,700 | $133,500 |
| 2018 | $4,857 | $213,200 | $79,700 | $133,500 |
| 2017 | $4,979 | $211,600 | $81,800 | $129,800 |
| 2016 | $4,928 | $211,600 | $81,800 | $129,800 |
| 2015 | $4,755 | $211,600 | $81,800 | $129,800 |
| 2014 | $4,714 | $207,200 | $81,800 | $125,400 |
Agents Affiliated with this Home
-
Patricia Romano

Seller's Agent in 2020
Patricia Romano
RE/MAX
(609) 312-9043
142 in this area
256 Total Sales
-
R
Buyer's Agent in 2020
Ruben Nazario
Greater Coastal Realty
-
Eileen Hepp

Seller's Agent in 2017
Eileen Hepp
RE/MAX
(609) 290-8564
22 in this area
42 Total Sales
-

Buyer's Agent in 2017
Kristen Jones
Berkshire Hathaway HomeServices Zack Shore Realtors
(609) 713-1335
17 in this area
25 Total Sales
Map
Source: MOREMLS (Monmouth Ocean Regional REALTORS®)
MLS Number: 21643800
APN: 31-00147-103-00046
- 84 Jennings Rd
- 329 Jennings Rd
- 92 Newell Ave
- 157 Rodman Dr
- 348 E Bay Ave
- 527 Mill Creek Rd
- 0 Pfeiffer Avenue W S
- 52 Ocean Breeze Ct
- 400 S Main St
- 821 Jane Dr
- 127 Windward Dr
- 549 S Main St
- 83 Morton Dr
- 105 Evelyn Dr
- 1103 S Main St
- 117 Eileen Ln
- 9 Pine Grove Ave
- 165 Eileen Ln
- 909 Jane Dr
- 16 Pine Grove Ave
