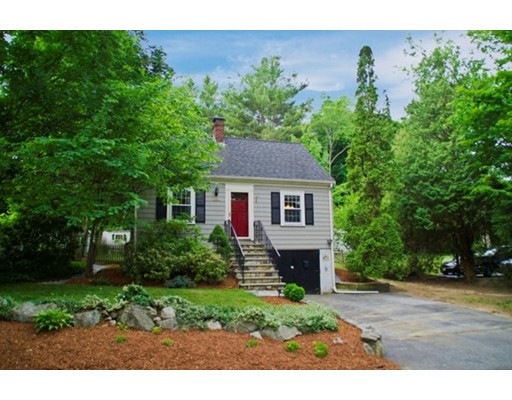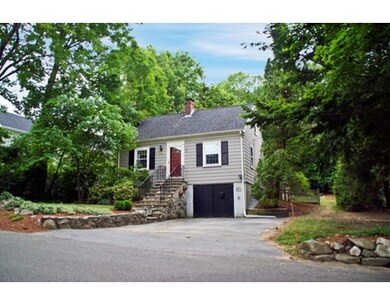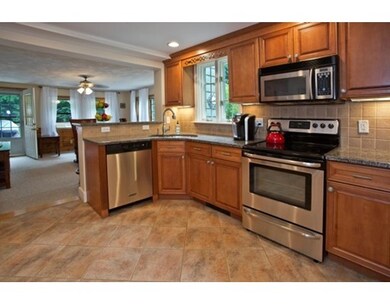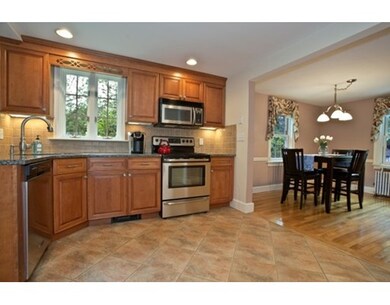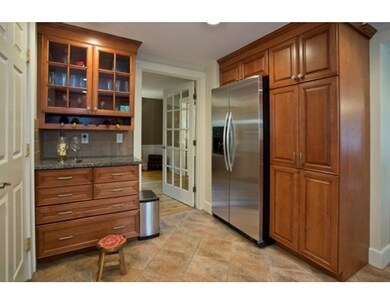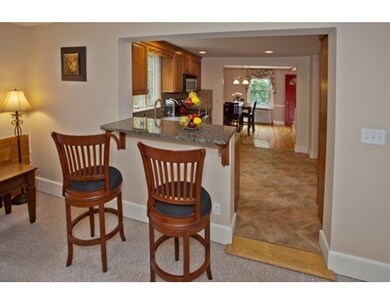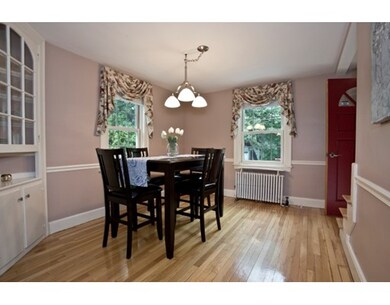
232 Van Norden Rd Reading, MA 01867
About This Home
As of July 2021Do you like to entertain? Well then, this is the perfect home for you! The view from the tree lined, New England country road doesn't show the accurate size of this open concept Cape Cod style. The home is set on a private lot that is perfect for those back yard barbecues on your large deck and separate patio while enjoying a game of corn hole toss! As you enter the home, you will notice the open concept right away. The updated cherry cabinets, granite counters, peninsula bar and stainless steel appliances are perfectly positioned in the home as it opens to the large family room and dining room. If you're looking to escape for a little peace and quiet, all you need to do is close the glass door to the formal living room which by the way, is spacious enough to handle your gatherings all while you are admiring your fire in the fireplace. The first floor finishes off with a first floor master bedroom and a full bathroom with a jetted tub. Near schools, parks and the YMCA.
Last Buyer's Agent
Debora Longo
Keller Williams Realty License #456013467

Home Details
Home Type
Single Family
Est. Annual Taxes
$8,824
Year Built
1940
Lot Details
0
Listing Details
- Lot Description: Wooded
- Property Type: Single Family
- Other Agent: 2.00
- Lead Paint: Unknown
- Special Features: None
- Property Sub Type: Detached
- Year Built: 1940
Interior Features
- Appliances: Range, Dishwasher, Disposal, Microwave, Refrigerator
- Fireplaces: 1
- Has Basement: Yes
- Fireplaces: 1
- Primary Bathroom: Yes
- Number of Rooms: 7
- Amenities: Public Transportation, Shopping, Tennis Court, Park, Walk/Jog Trails, Golf Course, Medical Facility, Bike Path, Conservation Area, Highway Access, House of Worship, Private School, Public School, T-Station
- Electric: Circuit Breakers, 100 Amps
- Flooring: Wood, Tile, Wall to Wall Carpet
- Basement: Full, Walk Out, Interior Access, Garage Access
- Bedroom 2: Second Floor, 15X12
- Bedroom 3: Second Floor, 15X10
- Bathroom #1: First Floor
- Bathroom #2: Second Floor
- Kitchen: First Floor, 15X11
- Laundry Room: Basement
- Living Room: First Floor, 22X15
- Master Bedroom: First Floor, 17X10
- Master Bedroom Description: Bathroom - Full, Closet - Walk-in, Flooring - Wall to Wall Carpet, Window(s) - Picture
- Dining Room: First Floor, 12X9
- Family Room: First Floor, 15X14
Exterior Features
- Exterior: Wood
- Exterior Features: Deck, Patio
- Foundation: Concrete Block, Fieldstone
Garage/Parking
- Garage Parking: Under
- Garage Spaces: 1
- Parking: Off-Street
- Parking Spaces: 4
Utilities
- Heating: Central Heat, Electric Baseboard, Steam, Oil
- Heat Zones: 1
- Hot Water: Tank
- Utility Connections: for Electric Range
- Sewer: City/Town Sewer
- Water: City/Town Water
Schools
- Elementary School: See Supt.
- Middle School: See Supt.
- High School: Read. Memorial
Lot Info
- Assessor Parcel Number: M:038.0-0000-0104.0
- Zoning: S20
Ownership History
Purchase Details
Home Financials for this Owner
Home Financials are based on the most recent Mortgage that was taken out on this home.Purchase Details
Home Financials for this Owner
Home Financials are based on the most recent Mortgage that was taken out on this home.Similar Home in Reading, MA
Home Values in the Area
Average Home Value in this Area
Purchase History
| Date | Type | Sale Price | Title Company |
|---|---|---|---|
| Deed | $400,000 | -- | |
| Deed | $206,500 | -- |
Mortgage History
| Date | Status | Loan Amount | Loan Type |
|---|---|---|---|
| Open | $45,500 | Credit Line Revolving | |
| Open | $637,500 | Purchase Money Mortgage | |
| Closed | $497,500 | Stand Alone Refi Refinance Of Original Loan | |
| Closed | $501,600 | New Conventional | |
| Closed | $399,900 | New Conventional | |
| Closed | $392,000 | Stand Alone Refi Refinance Of Original Loan | |
| Closed | $385,123 | FHA | |
| Closed | $380,000 | Purchase Money Mortgage | |
| Previous Owner | $25,000 | No Value Available | |
| Previous Owner | $164,000 | No Value Available | |
| Previous Owner | $25,000 | No Value Available | |
| Previous Owner | $175,500 | Purchase Money Mortgage |
Property History
| Date | Event | Price | Change | Sq Ft Price |
|---|---|---|---|---|
| 07/13/2021 07/13/21 | Sold | $750,000 | +7.3% | $458 / Sq Ft |
| 05/25/2021 05/25/21 | Pending | -- | -- | -- |
| 05/19/2021 05/19/21 | For Sale | $699,000 | +11.5% | $426 / Sq Ft |
| 08/22/2019 08/22/19 | Sold | $627,000 | +4.7% | $383 / Sq Ft |
| 07/16/2019 07/16/19 | Pending | -- | -- | -- |
| 07/09/2019 07/09/19 | For Sale | $599,000 | +19.8% | $365 / Sq Ft |
| 08/31/2016 08/31/16 | Sold | $499,900 | 0.0% | $305 / Sq Ft |
| 06/30/2016 06/30/16 | Pending | -- | -- | -- |
| 06/22/2016 06/22/16 | For Sale | $499,900 | -- | $305 / Sq Ft |
Tax History Compared to Growth
Tax History
| Year | Tax Paid | Tax Assessment Tax Assessment Total Assessment is a certain percentage of the fair market value that is determined by local assessors to be the total taxable value of land and additions on the property. | Land | Improvement |
|---|---|---|---|---|
| 2025 | $8,824 | $774,700 | $481,400 | $293,300 |
| 2024 | $8,721 | $744,100 | $462,400 | $281,700 |
| 2023 | $8,448 | $671,000 | $416,900 | $254,100 |
| 2022 | $8,118 | $609,000 | $379,000 | $230,000 |
| 2021 | $7,924 | $573,800 | $363,200 | $210,600 |
| 2020 | $7,617 | $546,000 | $345,600 | $200,400 |
| 2019 | $7,401 | $520,100 | $329,200 | $190,900 |
| 2018 | $6,805 | $490,600 | $310,500 | $180,100 |
| 2017 | $6,544 | $466,400 | $292,900 | $173,500 |
| 2016 | $6,265 | $432,100 | $262,400 | $169,700 |
| 2015 | $5,871 | $399,400 | $242,500 | $156,900 |
| 2014 | $5,688 | $385,900 | $234,300 | $151,600 |
Agents Affiliated with this Home
-
Susan Gormady

Seller's Agent in 2021
Susan Gormady
Classified Realty Group
(617) 212-6301
94 in this area
231 Total Sales
-
C
Buyer's Agent in 2021
Caroline Staudt
Compass
-
Debora Longo

Seller's Agent in 2019
Debora Longo
Keller Williams Realty
(617) 513-7852
19 Total Sales
-
Chuha & Scouten Team
C
Seller's Agent in 2016
Chuha & Scouten Team
Leading Edge Real Estate
34 in this area
150 Total Sales
Map
Source: MLS Property Information Network (MLS PIN)
MLS Number: 72027555
APN: READ-000038-000000-000104
