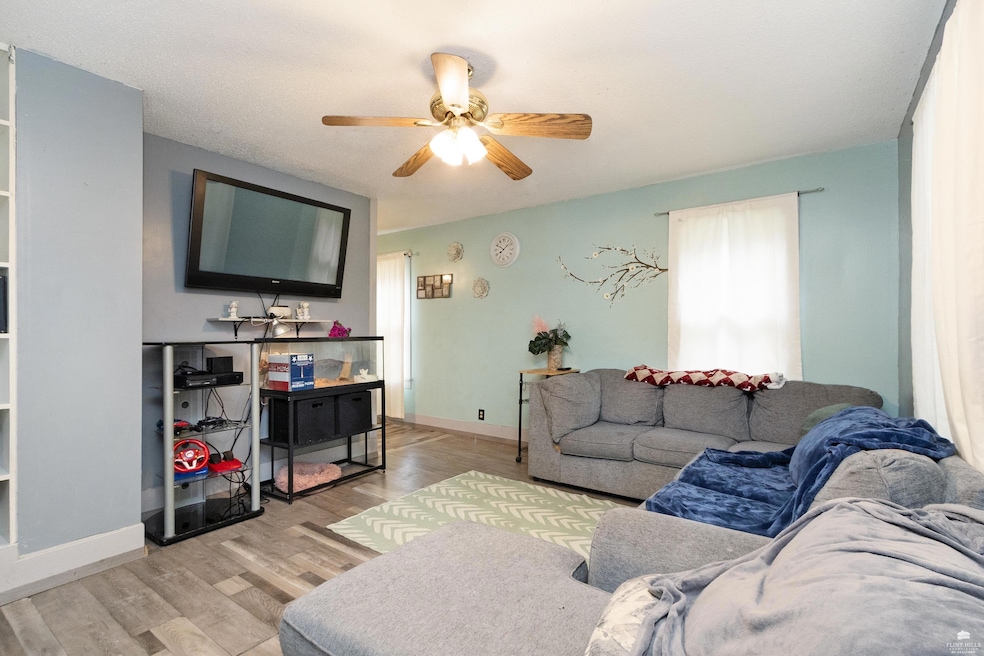
232 W 1st St Junction City, KS 66441
Estimated payment $985/month
Highlights
- Popular Property
- Wood Flooring
- Formal Dining Room
- Deck
- No HOA
- Living Room
About This Home
Charming 5-Bedroom Home with Spacious Backyard & Alley Access! Welcome to this beautiful home featuring 3 main-floor bedrooms plus 2 non-conforming bedrooms in the finished basement—perfect for guests, a home office, or extra living space. Freshly painted inside, this home shines with curb appeal and comfort. Step inside to find a spacious layout with a large kitchen ideal for cooking and entertaining, and a convenient first-floor laundry room. With 2.5 baths and generous living spaces—including a cozy family room in the basement—there’s room for everyone to spread out and enjoy. Outside, enjoy summer nights on the covered front porch, or host gatherings on the freshly painted deck overlooking the large, mostly fenced private backyard. The shaded, level lot offers plenty of green space, and alley access in the back provides the perfect spot to park your boat, RV, or hobby vehicles. Additional features include a one-car garage , a shed for storage, and tons of versatility throughout
Home Details
Home Type
- Single Family
Est. Annual Taxes
- $2,090
Year Built
- Built in 1890
Lot Details
- 9,823 Sq Ft Lot
- Partially Fenced Property
- Level Lot
Parking
- 1 Car Garage
Home Design
- Bungalow
- Wood Siding
- Stone Exterior Construction
Interior Spaces
- 2,565 Sq Ft Home
- Ceiling Fan
- Living Room
- Formal Dining Room
- Laundry Room
Flooring
- Wood
- Laminate
- Vinyl
Bedrooms and Bathrooms
- 3 Main Level Bedrooms
Partially Finished Basement
- Stone or Rock in Basement
- 1 Bathroom in Basement
- 2 Bedrooms in Basement
Schools
- Sheridan Elementary School
- Junction City Middle School
- Junction City High School
Additional Features
- Deck
- Central Air
Community Details
Overview
- No Home Owners Association
Recreation
- Park
Map
Home Values in the Area
Average Home Value in this Area
Tax History
| Year | Tax Paid | Tax Assessment Tax Assessment Total Assessment is a certain percentage of the fair market value that is determined by local assessors to be the total taxable value of land and additions on the property. | Land | Improvement |
|---|---|---|---|---|
| 2025 | $2,242 | $15,799 | $2,193 | $13,606 |
| 2024 | $2,039 | $15,250 | $2,073 | $13,177 |
| 2023 | $2,068 | $14,317 | $1,963 | $12,354 |
| 2022 | $0 | $13,136 | $1,761 | $11,375 |
| 2021 | $0 | $12,083 | $1,757 | $10,326 |
| 2020 | $2,040 | $12,710 | $1,711 | $10,999 |
| 2019 | $2,155 | $13,387 | $1,470 | $11,917 |
| 2018 | $2,355 | $14,674 | $1,441 | $13,233 |
| 2017 | $2,330 | $14,386 | $2,094 | $12,292 |
| 2016 | $2,274 | $13,915 | $1,249 | $12,666 |
| 2015 | $1,975 | $12,614 | $1,594 | $11,020 |
| 2014 | $2,045 | $13,618 | $1,433 | $12,185 |
Property History
| Date | Event | Price | Change | Sq Ft Price |
|---|---|---|---|---|
| 09/05/2025 09/05/25 | For Sale | $150,000 | -- | $58 / Sq Ft |
Purchase History
| Date | Type | Sale Price | Title Company |
|---|---|---|---|
| Interfamily Deed Transfer | -- | None Available |
Mortgage History
| Date | Status | Loan Amount | Loan Type |
|---|---|---|---|
| Closed | $98,000 | No Value Available |
Similar Homes in Junction City, KS
Source: Flint Hills Association of REALTORS®
MLS Number: FHR20252430
APN: 111-12-0-20-34-010.00-0
- 216 W 2nd St
- 118 S Jefferson St
- 140 W 1st St
- 139 W 2nd St
- 122 W 1st St
- 209 S Adams St
- 124 W Chestnut St
- 325 W Chestnut St
- 225 S Adams St
- 108 N Madison St
- 114 W Chestnut St
- 335 W Chestnut St
- 334 W Walnut St
- 426 W 1st St
- 425 W 2nd St
- 224 S Madison St
- 435 W Chestnut St
- 121 E 3rd St
- 128 W Pine St
- 528 W 2nd St
- 332 W 5th St
- 332 W 5th St
- 621 S Jefferson St
- 1003 Valley View Dr
- 442 W 18th St
- 1810 Caroline Ave
- 1901 Victory Ln
- 1801 N Park Dr
- 2316 Wildcat Ln
- 1632 Olivia Dancing Trail
- 2610 Strauss Blvd
- 1215 Cannon View Ln
- 45 Barry Ave
- 3618 Saddle Horn Trail
- 509 Stone Dr
- 401 Hunter Place
- 525 Stone Pointe Dr
- 625 Pebblebrook Cir
- 1304 Overlook Dr
- 3908 Forrest Creek Cir






