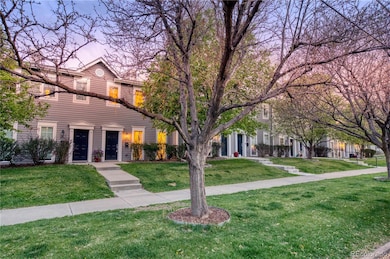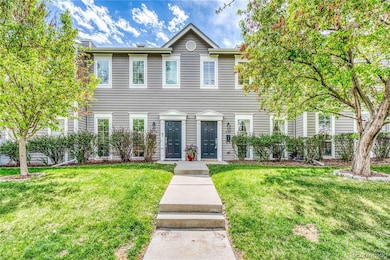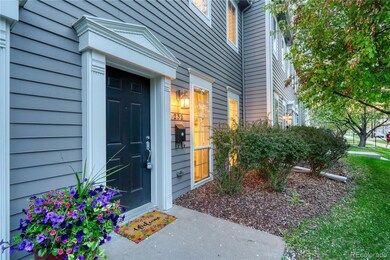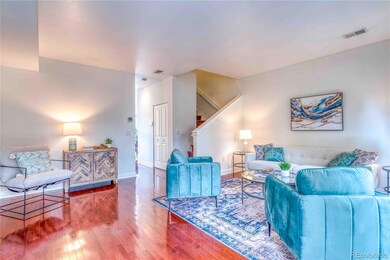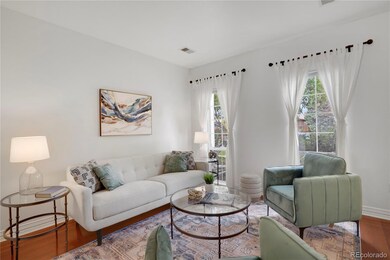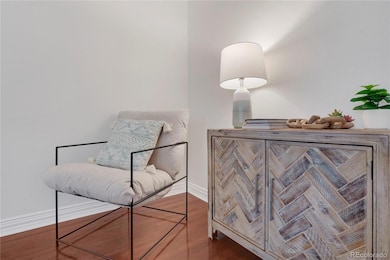
232 W 5th Ave Denver, CO 80204
Baker NeighborhoodHighlights
- Primary Bedroom Suite
- Private Yard
- Eat-In Kitchen
- Wood Flooring
- Oversized Parking
- Built-In Features
About This Home
As of June 2025Experience the Pulse of the City: Live the 5th Avenue Lifestyle in Denver! Colonial Charm in the Heart of Denver’s Vibrant Baker Historic District. Immerse yourself in the perfect blend of classic elegance and urban excitement with this stunning 2-story row home, built in 1999, located just south of downtown. This home serves as your gateway to the cultural heartbeat of the city and the breathtaking Rocky Mountains, offering seamless access to 6th Avenue for quick mountain getaways. Ideal for outdoor enthusiasts, the spacious 2-car garage provides ample room for storing mountain gear and offers protection for your vehicles. Just a few blocks from entertainment, dining, and retail on Broadway, this home places you at the center of Denver’s dynamic lifestyle. The Wizard's Chest, the most magical toy store and costume shop is just a block away. Every Friday, venture to Santa Fe Arts District to experience the city's renowned First Friday Art Walks, showcasing art from hundreds of artists in galleries and on the streets. Inside, this exquisite home features elegant hardwood floors that flow through the spacious living and dining areas, creating a warm and inviting ambiance. The kitchen is a chef’s delight, equipped with stainless steel appliances, a gas range, convection oven, and stunning granite countertops. Upstairs, dual primary suites offer ultimate comfort, each with universal design closets and private full baths. The convenience of upper-level laundry adds to the home's thoughtful design. Venture outside to your private, fully fenced backyard oasis, complete with a patio, perfect for relaxing or entertaining guests. The HOA includes building insurance, garage electricity, irrigation water, and extensive maintenance covering snow removal and the upkeep of grounds and structures, ensuring effortless living. Experience the best of urban living in this incredible home, with easy access to major highways, premier shopping, dining, and Denver's cultural attractions.
Last Agent to Sell the Property
Coldwell Banker Global Luxury Denver Brokerage Email: katie@portengaproperties.com,303-242-5062 License #100020185 Listed on: 04/23/2025

Townhouse Details
Home Type
- Townhome
Est. Annual Taxes
- $3,041
Year Built
- Built in 1999
Lot Details
- 2,281 Sq Ft Lot
- Two or More Common Walls
- North Facing Home
- Property is Fully Fenced
- Private Yard
HOA Fees
- $369 Monthly HOA Fees
Parking
- 2 Car Garage
- Oversized Parking
Home Design
- Composition Roof
- Wood Siding
- Stucco
Interior Spaces
- 1,330 Sq Ft Home
- 2-Story Property
- Built-In Features
- Ceiling Fan
- Window Treatments
- Entrance Foyer
- Living Room
- Dining Room
Kitchen
- Eat-In Kitchen
- <<convectionOvenToken>>
- Cooktop<<rangeHoodToken>>
- <<microwave>>
- Dishwasher
- Disposal
Flooring
- Wood
- Carpet
- Tile
Bedrooms and Bathrooms
- 2 Bedrooms
- Primary Bedroom Suite
- Walk-In Closet
Laundry
- Laundry Room
- Dryer
- Washer
Home Security
Schools
- Dcis At Fairmont Elementary School
- Strive Westwood Middle School
- West High School
Utilities
- Forced Air Heating and Cooling System
- Heating System Uses Natural Gas
- High Speed Internet
- Cable TV Available
Additional Features
- Smoke Free Home
- Patio
Listing and Financial Details
- Exclusions: Seller's Personal Property & Staging Items
- Assessor Parcel Number 5102-14-040
Community Details
Overview
- Association fees include insurance, ground maintenance, maintenance structure, snow removal, water
- 5Th Avenue Townhomes Association, Phone Number (303) 648-4008
- Baker Subdivision
Pet Policy
- Dogs and Cats Allowed
Security
- Carbon Monoxide Detectors
- Fire and Smoke Detector
Ownership History
Purchase Details
Home Financials for this Owner
Home Financials are based on the most recent Mortgage that was taken out on this home.Purchase Details
Purchase Details
Home Financials for this Owner
Home Financials are based on the most recent Mortgage that was taken out on this home.Purchase Details
Home Financials for this Owner
Home Financials are based on the most recent Mortgage that was taken out on this home.Purchase Details
Home Financials for this Owner
Home Financials are based on the most recent Mortgage that was taken out on this home.Similar Homes in Denver, CO
Home Values in the Area
Average Home Value in this Area
Purchase History
| Date | Type | Sale Price | Title Company |
|---|---|---|---|
| Special Warranty Deed | $567,000 | Guardian Title | |
| Warranty Deed | $562,500 | First Integrity Title | |
| Interfamily Deed Transfer | -- | None Available | |
| Warranty Deed | $255,000 | -- | |
| Warranty Deed | $209,915 | Land Title |
Mortgage History
| Date | Status | Loan Amount | Loan Type |
|---|---|---|---|
| Open | $538,650 | New Conventional | |
| Previous Owner | $244,000 | New Conventional | |
| Previous Owner | $257,588 | FHA | |
| Previous Owner | $250,400 | Unknown | |
| Previous Owner | $51,000 | Credit Line Revolving | |
| Previous Owner | $204,000 | Purchase Money Mortgage | |
| Previous Owner | $203,500 | Unknown | |
| Previous Owner | $202,000 | Unknown | |
| Previous Owner | $199,400 | No Value Available |
Property History
| Date | Event | Price | Change | Sq Ft Price |
|---|---|---|---|---|
| 06/13/2025 06/13/25 | Sold | $567,000 | -1.4% | $426 / Sq Ft |
| 04/23/2025 04/23/25 | For Sale | $575,000 | -- | $432 / Sq Ft |
Tax History Compared to Growth
Tax History
| Year | Tax Paid | Tax Assessment Tax Assessment Total Assessment is a certain percentage of the fair market value that is determined by local assessors to be the total taxable value of land and additions on the property. | Land | Improvement |
|---|---|---|---|---|
| 2024 | $3,041 | $38,390 | $7,900 | $30,490 |
| 2023 | $2,975 | $38,390 | $7,900 | $30,490 |
| 2022 | $2,858 | $35,940 | $12,020 | $23,920 |
| 2021 | $2,759 | $36,970 | $12,360 | $24,610 |
| 2020 | $2,299 | $30,980 | $8,110 | $22,870 |
| 2019 | $2,234 | $30,980 | $8,110 | $22,870 |
| 2018 | $2,166 | $28,000 | $6,220 | $21,780 |
| 2017 | $2,160 | $28,000 | $6,220 | $21,780 |
| 2016 | $1,970 | $24,160 | $1,894 | $22,266 |
| 2015 | $1,888 | $24,160 | $1,894 | $22,266 |
| 2014 | $1,736 | $20,900 | $4,203 | $16,697 |
Agents Affiliated with this Home
-
Katie K. Portenga

Seller's Agent in 2025
Katie K. Portenga
Coldwell Banker Global Luxury Denver
(303) 242-5062
2 in this area
123 Total Sales
-
Lana Cordier

Buyer's Agent in 2025
Lana Cordier
LIV Sotheby's International Realty
(303) 513-7035
2 in this area
44 Total Sales
Map
Source: REcolorado®
MLS Number: 2539807
APN: 5102-14-040
- 561 Cherokee St
- 431 Acoma St
- 351 Bannock St
- 410 Acoma St Unit 518
- 410 Acoma St Unit 212
- 410 Acoma St Unit 309
- 345 Delaware St Unit 347
- 361 Elati St
- 433 Fox St
- 541 Fox St
- 416 W 3rd Ave
- 269 Delaware St
- 256 Bannock St
- 538 Galapago St
- 671 Elati St
- 568 Galapago St
- 321 Fox St
- 314 Galapago St
- 701 W 6th Ave
- 277 N Broadway Unit 403

