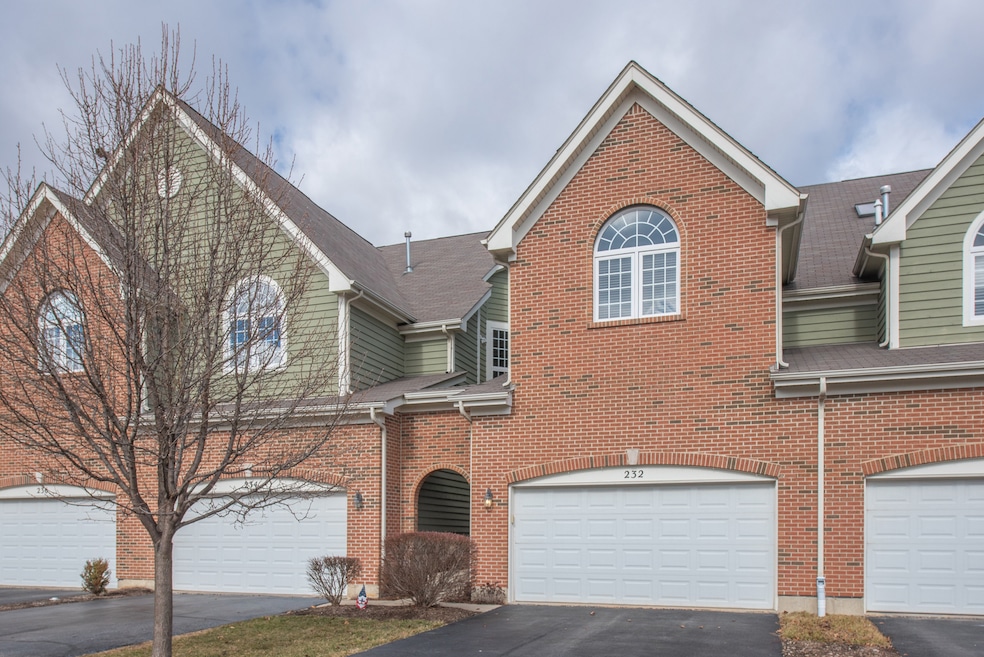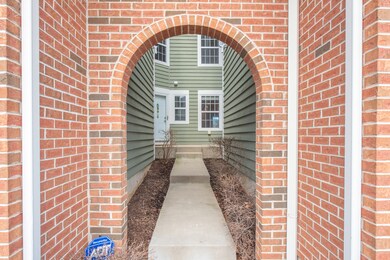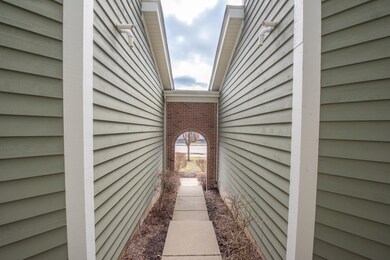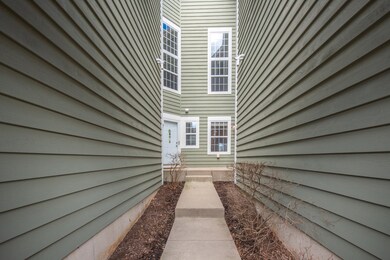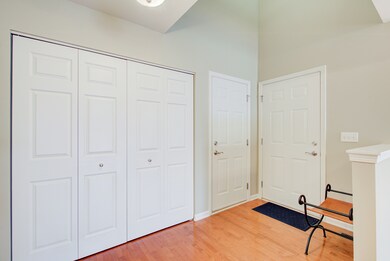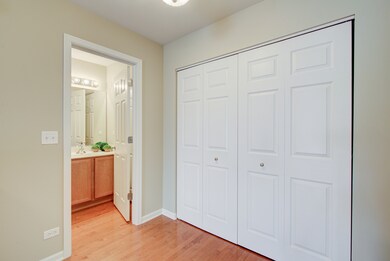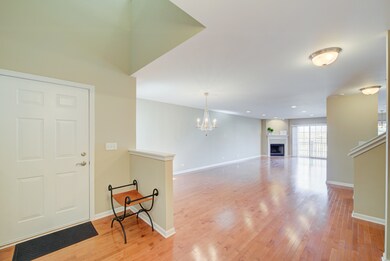
232 W Fairview Way Palatine, IL 60067
Downtown Palatine NeighborhoodEstimated Value: $445,000 - $449,000
Highlights
- 2 Car Attached Garage
- Resident Manager or Management On Site
- Central Air
- Palatine High School Rated A
About This Home
As of May 2024Welcome to this beautiful and luminous townhouse with a functional layout that easily accommodates modern living. Retreat into this quiet oasis overlooking the Wetlands. New carpet (2024) and new paint (2024). Close proximity to METRA and Downtown Palatine to enjoy the many restaurants and shops it offers. Upon arrival the foyer greets you with a spacious coat closet and practical seating area. Beyond the foyer the open layout easily flows from the eating area into the living room while the kitchen is tucked away yet integrated to the entertaining space. This kitchen with dedicated eat-in area offers plenty of cabinet storage and large pantry. Stainless steel appliances and granite countertops. The eat-in area leads the way to the balcony adjacent to the kitchen. The balcony is large enough to accommodate patio furniture to enjoy the fresh breeze in the Spring or cool Summer nights. A powder room completes the first level. Beyond the pantry the stairs take you to an open and airy layout on the second level. A large loft filled with natural light from the oversized window opens up at the top of the stairs. This loft can be easily converted into a 3rd bedroom. Beyond the loft is the laundry room conveniently located. Enter the spacious and peaceful principal bedroom with its private in-suite bathroom featuring dual sinks, separate tub and shower. The principal bedroom's walk-in closet will not disappoint either! On the other side of the loft you will find an oversized secondary bedroom with direct access to the hallway bathroom complete with shower/tub combo. Descend two levels to the finished walk-out basement where you will find plenty open space to make this level fit your needs. Beyond the sliding doors you will have yet another outdoor space that has been upgraded with patio pavers. Come visit today this gorgeous townhouse in the PERFECT LOCATION! Agents - Read private remarks and follow showing instructions.
Last Agent to Sell the Property
Century 21 Integra License #475185604 Listed on: 03/30/2024

Townhouse Details
Home Type
- Townhome
Est. Annual Taxes
- $8,758
Year Built
- Built in 2005
Lot Details
- Lot Dimensions are 25x96x22x97
HOA Fees
- $399 Monthly HOA Fees
Parking
- 2 Car Attached Garage
- Driveway
- Parking Included in Price
Interior Spaces
- 3,083 Sq Ft Home
- 2-Story Property
Bedrooms and Bathrooms
- 2 Bedrooms
- 2 Potential Bedrooms
Finished Basement
- Walk-Out Basement
- Basement Fills Entire Space Under The House
Schools
- Gray M Sanborn Elementary School
- Walter R Sundling Junior High Sc
- Palatine High School
Utilities
- Central Air
- Heating System Uses Natural Gas
Community Details
Overview
- Association fees include insurance, exterior maintenance, lawn care, scavenger, snow removal
- Maddie Association, Phone Number (847) 757-7171
- Palatine Commons Subdivision, Camden Floorplan
- Property managed by Mperial Asset Management LLC
Pet Policy
- Pets Allowed
Security
- Resident Manager or Management On Site
Ownership History
Purchase Details
Home Financials for this Owner
Home Financials are based on the most recent Mortgage that was taken out on this home.Purchase Details
Purchase Details
Purchase Details
Home Financials for this Owner
Home Financials are based on the most recent Mortgage that was taken out on this home.Similar Homes in Palatine, IL
Home Values in the Area
Average Home Value in this Area
Purchase History
| Date | Buyer | Sale Price | Title Company |
|---|---|---|---|
| Patel Harsiddh | $420,000 | Citywide Title | |
| The Michael F Danie Revocable Trust | -- | Attorney | |
| Dani Michael | -- | None Available | |
| Dani Michael F | $415,500 | Ticor |
Mortgage History
| Date | Status | Borrower | Loan Amount |
|---|---|---|---|
| Open | Patel Harsiddh | $255,000 | |
| Previous Owner | Dani Michael | $278,000 | |
| Previous Owner | Dani Michael | $332,000 | |
| Previous Owner | Dani Michael | $58,000 | |
| Previous Owner | Dani Michael F | $62,200 | |
| Previous Owner | Dani Michael F | $332,200 |
Property History
| Date | Event | Price | Change | Sq Ft Price |
|---|---|---|---|---|
| 05/10/2024 05/10/24 | Sold | $420,000 | -3.4% | $136 / Sq Ft |
| 04/13/2024 04/13/24 | Pending | -- | -- | -- |
| 03/30/2024 03/30/24 | For Sale | $435,000 | -- | $141 / Sq Ft |
Tax History Compared to Growth
Tax History
| Year | Tax Paid | Tax Assessment Tax Assessment Total Assessment is a certain percentage of the fair market value that is determined by local assessors to be the total taxable value of land and additions on the property. | Land | Improvement |
|---|---|---|---|---|
| 2024 | $8,758 | $34,000 | $6,500 | $27,500 |
| 2023 | $8,758 | $34,000 | $6,500 | $27,500 |
| 2022 | $8,758 | $34,000 | $6,500 | $27,500 |
| 2021 | $8,408 | $29,220 | $2,146 | $27,074 |
| 2020 | $8,356 | $29,220 | $2,146 | $27,074 |
| 2019 | $8,348 | $32,539 | $2,146 | $30,393 |
| 2018 | $9,229 | $33,132 | $1,931 | $31,201 |
| 2017 | $9,073 | $33,132 | $1,931 | $31,201 |
| 2016 | $8,686 | $33,132 | $1,931 | $31,201 |
| 2015 | $8,550 | $30,452 | $1,770 | $28,682 |
| 2014 | $8,463 | $30,452 | $1,770 | $28,682 |
| 2013 | $8,229 | $30,452 | $1,770 | $28,682 |
Agents Affiliated with this Home
-
Veronica Silva

Seller's Agent in 2024
Veronica Silva
Century 21 Integra
(630) 423-6330
1 in this area
29 Total Sales
-
Rajendra Shah

Buyer's Agent in 2024
Rajendra Shah
Century 21 Circle
(847) 809-5730
4 in this area
76 Total Sales
Map
Source: Midwest Real Estate Data (MRED)
MLS Number: 12015974
APN: 02-15-209-078-0000
- 286 W Fairview Cir
- 322 N Carter St Unit 102
- 301 N Carter St Unit 102
- 42 W Robertson St
- 628 N Hidden Prairie Ct
- 235 N Smith St Unit 509
- 235 N Smith St Unit 310
- 183 W Brandon Ct Unit C
- 815 N Winchester Dr
- 129 W Brandon Ct Unit D33
- 241 N Brockway St
- 440 W Mahogany Ct Unit 209
- 470 W Mahogany Ct Unit 202
- 390 W Mahogany Ct Unit 406
- 237 N Brockway St
- 349 N Plum Grove Rd
- 319 W Wood St Unit 18
- 412 W Wood St Unit 18
- 471 W Auburn Woods Ct
- 464 N Benton St
- 232 W Fairview Way
- 234 W Fairview Way
- 230 W Fairview Way
- 228 W Fairview Way
- 236 W Fairview Way
- 226 W Fairview Way
- 242 W Fairview Way
- 224 W Fairview Way
- 244 W Fairview Way
- 246 W Fairview Way
- 218 W Fairview Way
- 218 W Fairview Way Unit 1
- 248 W Fairview Way
- 248 W Fairview Way Unit 4
- 237 W Fairview Way
- 216 W Fairview Way
- 239 W Fairview Way
- 241 W Fairview Way
- 243 W Fairview Way
- 250 W Fairview Way
