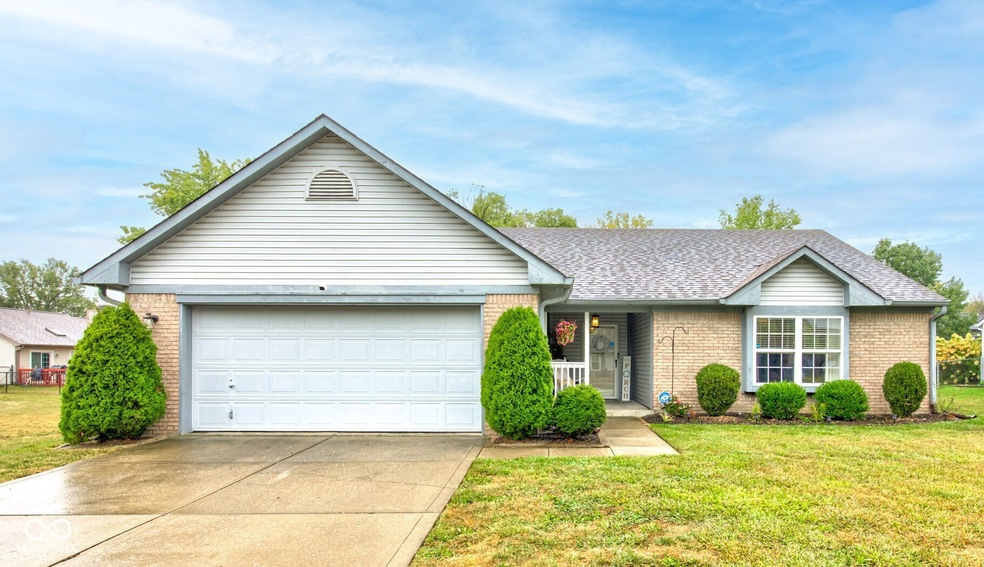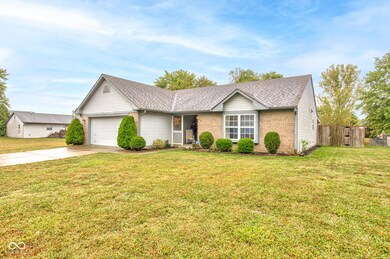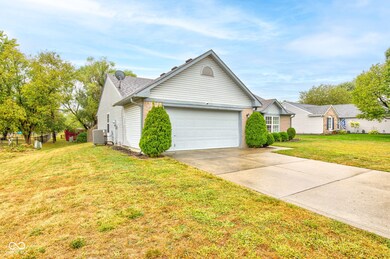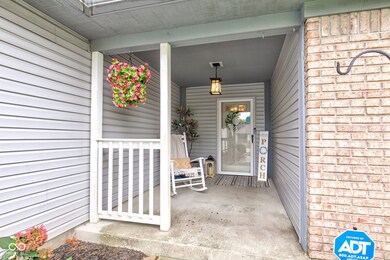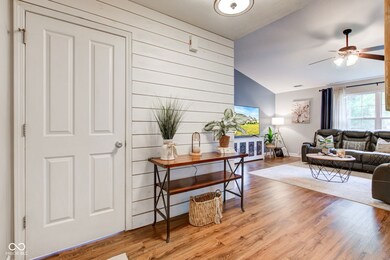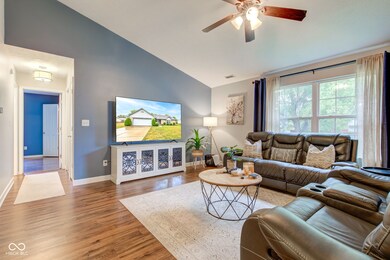
Highlights
- Vaulted Ceiling
- Ranch Style House
- 2 Car Attached Garage
- Maple Elementary School Rated A
- Covered patio or porch
- Eat-In Kitchen
About This Home
As of November 2024Meticulously maintained 3 bedroom, 2 bath ranch style home in Austin Lakes neighborhood. Massive primary bedroom. All bedrooms have walk-in closets. Inviting entry way leading to the great room with a vaulted ceiling, open to a spacious kitchen and dining area. New vinyl plank flooring and baseboard trim. Newer HVAC unit. Privacy fence enclosing back yard. Home is in a GREAT location, centrally located near shopping and restaurants.
Last Agent to Sell the Property
F.C. Tucker Company Brokerage Email: Tina.Lee@talktotucker.com License #RB24000482 Listed on: 09/26/2024

Home Details
Home Type
- Single Family
Est. Annual Taxes
- $2,322
Year Built
- Built in 1992
HOA Fees
- $17 Monthly HOA Fees
Parking
- 2 Car Attached Garage
Home Design
- Ranch Style House
- Slab Foundation
- Vinyl Construction Material
Interior Spaces
- 1,400 Sq Ft Home
- Vaulted Ceiling
- Entrance Foyer
- Vinyl Plank Flooring
Kitchen
- Eat-In Kitchen
- Electric Cooktop
- Built-In Microwave
- Dishwasher
- Disposal
Bedrooms and Bathrooms
- 3 Bedrooms
- Walk-In Closet
- 2 Full Bathrooms
Outdoor Features
- Covered patio or porch
- Shed
Additional Features
- 0.28 Acre Lot
- Electric Water Heater
Community Details
- Austin Lakes Subdivision
Listing and Financial Details
- Tax Lot 42
- Assessor Parcel Number 321001361008000031
- Seller Concessions Offered
Ownership History
Purchase Details
Home Financials for this Owner
Home Financials are based on the most recent Mortgage that was taken out on this home.Purchase Details
Home Financials for this Owner
Home Financials are based on the most recent Mortgage that was taken out on this home.Purchase Details
Home Financials for this Owner
Home Financials are based on the most recent Mortgage that was taken out on this home.Purchase Details
Home Financials for this Owner
Home Financials are based on the most recent Mortgage that was taken out on this home.Purchase Details
Home Financials for this Owner
Home Financials are based on the most recent Mortgage that was taken out on this home.Similar Homes in Avon, IN
Home Values in the Area
Average Home Value in this Area
Purchase History
| Date | Type | Sale Price | Title Company |
|---|---|---|---|
| Warranty Deed | $273,900 | None Listed On Document | |
| Deed | $155,000 | First American Title | |
| Warranty Deed | -- | Chicago Title | |
| Warranty Deed | -- | Chicago Title | |
| Warranty Deed | -- | None Available |
Mortgage History
| Date | Status | Loan Amount | Loan Type |
|---|---|---|---|
| Open | $260,205 | New Conventional | |
| Previous Owner | $17,399 | Stand Alone First | |
| Previous Owner | $152,192 | FHA | |
| Previous Owner | $132,554 | FHA | |
| Previous Owner | $3,435 | New Conventional | |
| Previous Owner | $111,065 | New Conventional | |
| Previous Owner | $109,525 | FHA |
Property History
| Date | Event | Price | Change | Sq Ft Price |
|---|---|---|---|---|
| 11/05/2024 11/05/24 | Sold | $273,900 | 0.0% | $196 / Sq Ft |
| 10/03/2024 10/03/24 | Pending | -- | -- | -- |
| 09/26/2024 09/26/24 | For Sale | $273,900 | +76.7% | $196 / Sq Ft |
| 01/30/2018 01/30/18 | Sold | $155,000 | 0.0% | $111 / Sq Ft |
| 12/30/2017 12/30/17 | Pending | -- | -- | -- |
| 12/19/2017 12/19/17 | For Sale | $155,000 | +14.8% | $111 / Sq Ft |
| 06/28/2016 06/28/16 | Sold | $135,000 | 0.0% | $96 / Sq Ft |
| 05/26/2016 05/26/16 | Off Market | $135,000 | -- | -- |
| 05/17/2016 05/17/16 | For Sale | $137,500 | +20.1% | $98 / Sq Ft |
| 03/31/2014 03/31/14 | Sold | $114,500 | 0.0% | $82 / Sq Ft |
| 02/08/2014 02/08/14 | Pending | -- | -- | -- |
| 01/20/2014 01/20/14 | For Sale | $114,500 | -- | $82 / Sq Ft |
Tax History Compared to Growth
Tax History
| Year | Tax Paid | Tax Assessment Tax Assessment Total Assessment is a certain percentage of the fair market value that is determined by local assessors to be the total taxable value of land and additions on the property. | Land | Improvement |
|---|---|---|---|---|
| 2024 | $2,547 | $227,700 | $38,200 | $189,500 |
| 2023 | $2,323 | $207,800 | $34,100 | $173,700 |
| 2022 | $2,229 | $200,300 | $32,800 | $167,500 |
| 2021 | $1,884 | $169,700 | $28,600 | $141,100 |
| 2020 | $1,680 | $151,000 | $28,600 | $122,400 |
| 2019 | $1,603 | $142,900 | $27,000 | $115,900 |
| 2018 | $1,578 | $136,500 | $27,000 | $109,500 |
| 2017 | $1,323 | $130,400 | $27,000 | $103,400 |
| 2016 | $1,284 | $126,200 | $27,000 | $99,200 |
| 2014 | $1,177 | $115,500 | $24,500 | $91,000 |
Agents Affiliated with this Home
-
Tina Lee
T
Seller's Agent in 2024
Tina Lee
F.C. Tucker Company
1 in this area
5 Total Sales
-
Timothy O'Connor

Buyer's Agent in 2024
Timothy O'Connor
Berkshire Hathaway Home
(317) 590-3785
6 in this area
478 Total Sales
-

Buyer Co-Listing Agent in 2024
Gurpartap Gill
Berkshire Hathaway Home
(317) 496-9566
7 in this area
85 Total Sales
-
Cathy Sturm

Seller's Agent in 2018
Cathy Sturm
F.C. Tucker Company
(317) 402-7177
24 in this area
96 Total Sales
-

Buyer's Agent in 2018
Robin Pickett
Nest Realty
(317) 362-7978
34 in this area
156 Total Sales
-
Tony Janko

Seller's Agent in 2016
Tony Janko
Janko Realty Group
(317) 414-9355
71 in this area
306 Total Sales
Map
Source: MIBOR Broker Listing Cooperative®
MLS Number: 22003386
APN: 32-10-01-361-008.000-031
- 8391 Inland Dr
- 229 Waterford Ct
- 356 Seabreeze Cir
- 8390 U S 36
- 444 Austin Dr
- 7970 Cobblesprings Dr
- 8106 Captain Dr
- 804 Seabreeze Dr
- 8684 Captain Dr
- 7714 Black Walnut Dr
- 764 Port Dr
- 720 Erin Dr
- 883 Halyard Dr
- 948 Kitner Ave
- 205 N County Road 900 E
- 7562 Black Walnut Dr
- 575 Dylan Dr
- 7497 Grandview Dr
- 523 Torrey Ct
- 9101 Stone Trace Blvd
