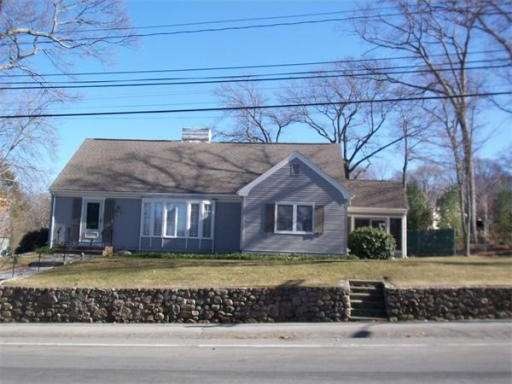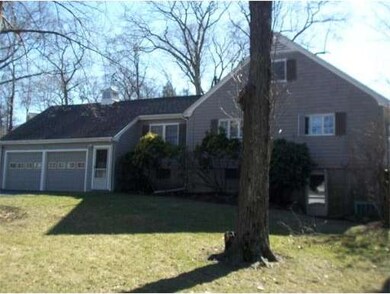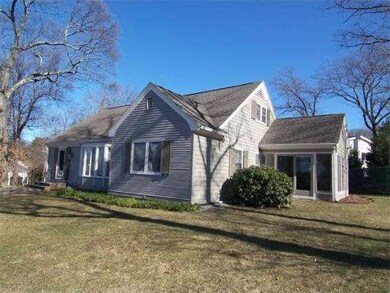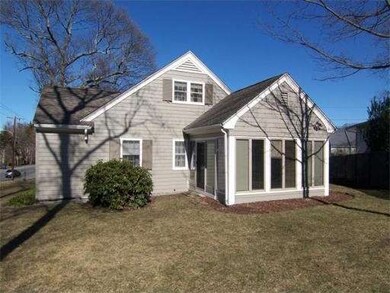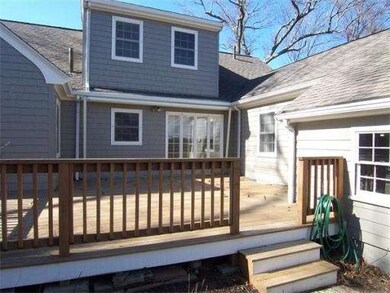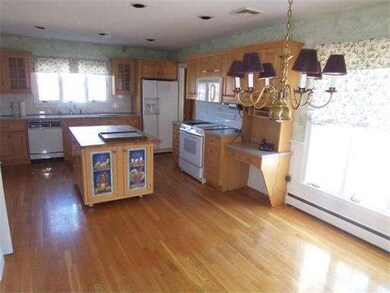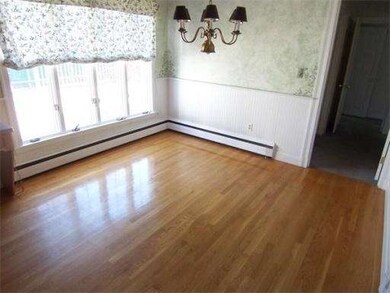
232 West St Braintree, MA 02184
North Braintree NeighborhoodAbout This Home
As of August 2021This home is a one owner custom built 4 bedroom cape with 2 full baths and 2 half baths. Large eat in kitchen with corian counters and a jen air stove remodeled in 1997. Beautiful enclosed sun room that is heated done in 1997. Roof was stripped and done in 2005. Other rooms include an office or study. The basement has a finished playroom.
Last Agent to Sell the Property
Dan Lauria
Lauria Real Estate License #455500405 Listed on: 04/02/2014
Last Buyer's Agent
Dan Lauria
Lauria Real Estate License #455500405 Listed on: 04/02/2014
Home Details
Home Type
Single Family
Est. Annual Taxes
$9,087
Year Built
1954
Lot Details
0
Listing Details
- Lot Description: Corner, Paved Drive
- Special Features: None
- Property Sub Type: Detached
- Year Built: 1954
Interior Features
- Has Basement: Yes
- Fireplaces: 1
- Number of Rooms: 8
- Amenities: Public Transportation, Highway Access, Private School, Public School, T-Station
- Electric: Circuit Breakers, 100 Amps
- Flooring: Hardwood
- Interior Amenities: Security System
- Basement: Full, Partially Finished, Bulkhead, Sump Pump
- Bedroom 2: First Floor, 14X12
- Bedroom 3: Second Floor, 13X11
- Bedroom 4: Second Floor, 16X12
- Bathroom #1: First Floor
- Bathroom #2: First Floor
- Bathroom #3: Second Floor
- Kitchen: First Floor, 21X11
- Laundry Room: Basement
- Living Room: First Floor, 22X14
- Master Bedroom: First Floor, 14X13
- Master Bedroom Description: Flooring - Hardwood
Exterior Features
- Construction: Frame
- Exterior: Clapboard
- Exterior Features: Porch - Enclosed, Deck - Wood
- Foundation: Poured Concrete
Garage/Parking
- Garage Parking: Attached, Garage Door Opener
- Garage Spaces: 2
- Parking: Off-Street
- Parking Spaces: 4
Utilities
- Cooling Zones: 1
- Heat Zones: 3
- Hot Water: Oil, Tankless
- Utility Connections: for Electric Range, for Electric Oven, for Electric Dryer, Washer Hookup
Ownership History
Purchase Details
Purchase Details
Similar Homes in the area
Home Values in the Area
Average Home Value in this Area
Purchase History
| Date | Type | Sale Price | Title Company |
|---|---|---|---|
| Quit Claim Deed | -- | None Available | |
| Deed | -- | -- |
Mortgage History
| Date | Status | Loan Amount | Loan Type |
|---|---|---|---|
| Previous Owner | $385,000 | Purchase Money Mortgage | |
| Previous Owner | $509,500 | Stand Alone Refi Refinance Of Original Loan | |
| Previous Owner | $100,000 | Credit Line Revolving | |
| Previous Owner | $411,200 | Stand Alone Refi Refinance Of Original Loan | |
| Previous Owner | $375,000 | New Conventional |
Property History
| Date | Event | Price | Change | Sq Ft Price |
|---|---|---|---|---|
| 08/20/2021 08/20/21 | Sold | $785,000 | -1.9% | $201 / Sq Ft |
| 07/04/2021 07/04/21 | Pending | -- | -- | -- |
| 06/24/2021 06/24/21 | Price Changed | $799,900 | -5.3% | $205 / Sq Ft |
| 06/16/2021 06/16/21 | For Sale | $844,900 | +74.2% | $217 / Sq Ft |
| 07/18/2014 07/18/14 | Sold | $485,000 | 0.0% | $124 / Sq Ft |
| 06/09/2014 06/09/14 | Pending | -- | -- | -- |
| 05/12/2014 05/12/14 | Off Market | $485,000 | -- | -- |
| 04/09/2014 04/09/14 | Price Changed | $550,000 | -8.3% | $141 / Sq Ft |
| 04/02/2014 04/02/14 | For Sale | $599,900 | -- | $154 / Sq Ft |
Tax History Compared to Growth
Tax History
| Year | Tax Paid | Tax Assessment Tax Assessment Total Assessment is a certain percentage of the fair market value that is determined by local assessors to be the total taxable value of land and additions on the property. | Land | Improvement |
|---|---|---|---|---|
| 2025 | $9,087 | $910,500 | $374,000 | $536,500 |
| 2024 | $7,974 | $841,100 | $331,300 | $509,800 |
| 2023 | $7,630 | $781,800 | $299,200 | $482,600 |
| 2022 | $8,224 | $826,500 | $277,800 | $548,700 |
| 2021 | $7,553 | $759,100 | $256,500 | $502,600 |
| 2020 | $7,274 | $737,700 | $235,100 | $502,600 |
| 2019 | $7,030 | $696,700 | $235,100 | $461,600 |
| 2018 | $6,924 | $656,900 | $213,700 | $443,200 |
| 2017 | $6,741 | $627,700 | $203,000 | $424,700 |
| 2016 | $6,640 | $604,700 | $192,300 | $412,400 |
| 2015 | $6,539 | $590,700 | $190,200 | $400,500 |
| 2014 | $6,131 | $536,900 | $168,800 | $368,100 |
Agents Affiliated with this Home
-

Seller's Agent in 2021
Robert Cusack
Cusack & Associates
(781) 848-3388
11 in this area
72 Total Sales
-

Buyer's Agent in 2021
Nao Rouhana
Rouhana Real Estate LLC
(617) 372-7221
5 in this area
113 Total Sales
-
D
Seller's Agent in 2014
Dan Lauria
Lauria Real Estate
Map
Source: MLS Property Information Network (MLS PIN)
MLS Number: 71653628
APN: BRAI-002044-000000-000009
- 55 Packard Dr
- 175 West St
- 121 West St
- 49 Windemere Cir
- 260 Franklin St Unit 6
- 136 Walnut St
- 165 Storrs Ave
- 6 Fallon Cir
- 40 West St
- 199 Franklin St
- 52 Cochato Rd
- 569 Washington St
- 45 Calvin St
- 8 May Ave
- 70 Bestick Rd
- 50 Union Place
- 44-46 Wyman Rd
- 146 Eleanor Dr
- 59-61 Tremont St
- 0 Talmadge Ave Unit 73283456
