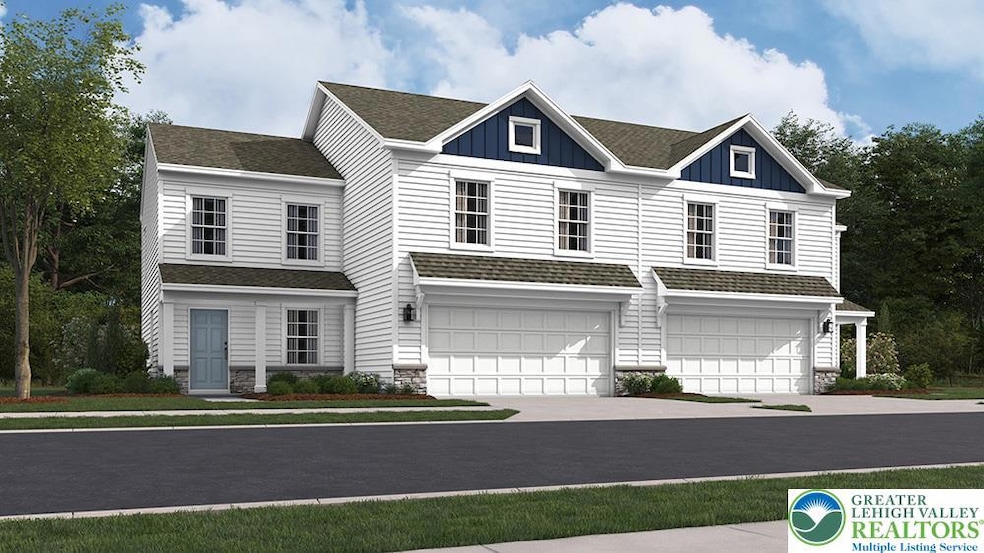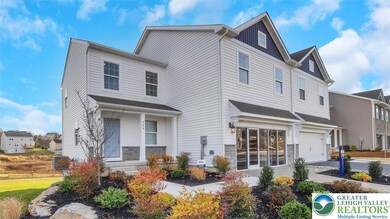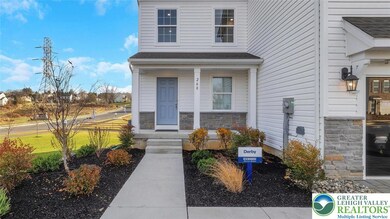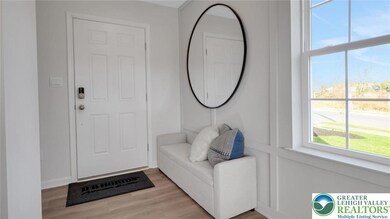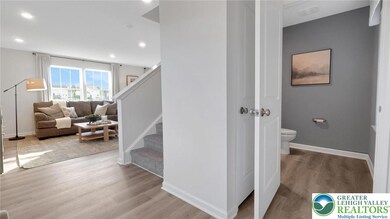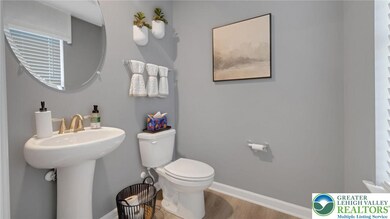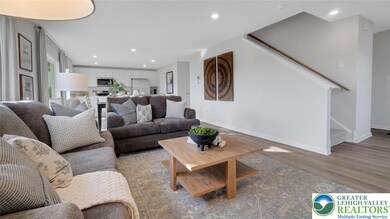232 Winding Rd Easton, PA 18040
Estimated payment $2,719/month
Highlights
- New Construction
- Walk-In Closet
- Heating Available
- 2 Car Attached Garage
About This Home
NOW AVAILABLE! SEPTEMBER DELIVERY ON THIS HIGLY SOUGHT AFTER DERBY PLAN! The Derby by D.R. Horton is a new construction home plan featuring 1,950 square feet of living space, 4 bedrooms, 2.5 baths and a 2-car garage. The Derby is everything you’re looking for, without compromise! The foyer of the home opens up into a spacious, bright great room. This open concept space flows into the casual dining area and then the kitchen. The kitchen features plenty of counter space, walk-in pantry and a large, modern island. The upstairs highlights a roomy owner’s suite with a large walk-in closet and private bath. There are three additional bedrooms all with plenty of closet space, a hall bath and second floor laundry room, which simplifies an everyday chore! For additional storage, use the unfinished basement that will make the Derby feel like home! Located off major roadways like I-33, I-22 and I-78 and just minutes from the New Jersey border! See sales representative for details about closing cost incentives.
Listing Agent
Linda Kirk
D. R. Horton Realty of PA License #RM424452 Listed on: 06/26/2025

Home Details
Home Type
- Single Family
Est. Annual Taxes
- $5
Year Built
- Built in 2025 | New Construction
Lot Details
- 5,494 Sq Ft Lot
- Property is zoned R12
HOA Fees
- $60 per month
Parking
- 2 Car Attached Garage
Home Design
- Vinyl Siding
- Stone Veneer
Interior Spaces
- 1,950 Sq Ft Home
- 2-Story Property
- Basement Fills Entire Space Under The House
Kitchen
- Microwave
- Dishwasher
- Disposal
Bedrooms and Bathrooms
- 4 Bedrooms
- Walk-In Closet
Laundry
- Laundry on upper level
- Washer Hookup
Schools
- Shawnee Elementary School
- Easton Area High School
Utilities
- Heating Available
Community Details
- Lafayette Hills Subdivision
Map
Home Values in the Area
Average Home Value in this Area
Tax History
| Year | Tax Paid | Tax Assessment Tax Assessment Total Assessment is a certain percentage of the fair market value that is determined by local assessors to be the total taxable value of land and additions on the property. | Land | Improvement |
|---|---|---|---|---|
| 2025 | $5 | $500 | $500 | $0 |
| 2024 | $44 | $500 | $500 | $0 |
Property History
| Date | Event | Price | Change | Sq Ft Price |
|---|---|---|---|---|
| 07/23/2025 07/23/25 | Off Market | $498,990 | -- | -- |
| 07/17/2025 07/17/25 | Pending | -- | -- | -- |
| 07/09/2025 07/09/25 | Price Changed | $498,990 | -3.9% | $256 / Sq Ft |
| 06/26/2025 06/26/25 | For Sale | $518,990 | -- | $266 / Sq Ft |
Purchase History
| Date | Type | Sale Price | Title Company |
|---|---|---|---|
| Special Warranty Deed | $2,821,000 | First American Title |
Source: Greater Lehigh Valley REALTORS®
MLS Number: 760077
APN: K9 10 7A-441 0311
- 233 Winding Rd
- 234 Winding Rd
- 236 Winding Rd
- 245 Winding Rd
- 103 Winding Rd
- 107 Winding Rd
- REGENT Plan at Lafayette Hills - Twins
- Derby Duplex Plan at Lafayette Hills - Twins
- PENWELL Plan at Lafayette Hills
- GALEN Plan at Lafayette Hills
- 241 Winding Rd
- 104 Winding Rd
- 129 Winding Rd
- 121 Winding Rd
- 127 Winding Rd
- 244 Winding Rd
- 239 Winding Rd
- 231 Winding Rd
- 240 Winding Rd
