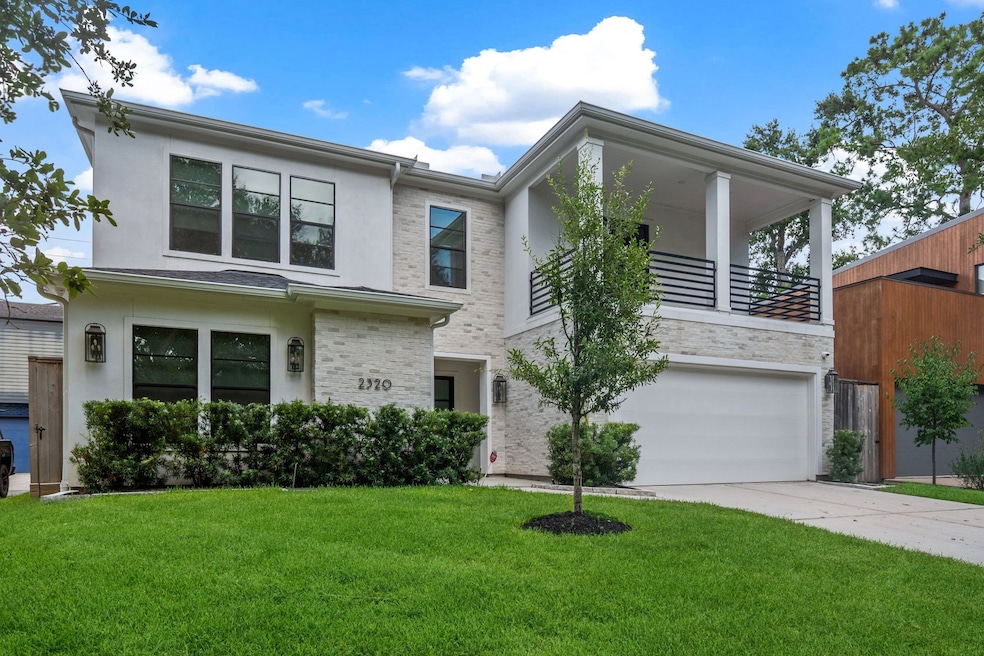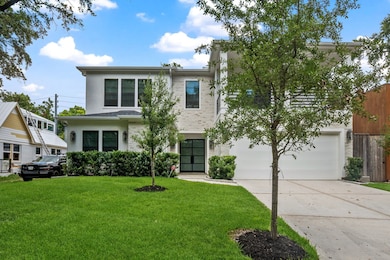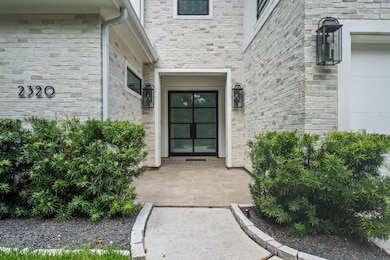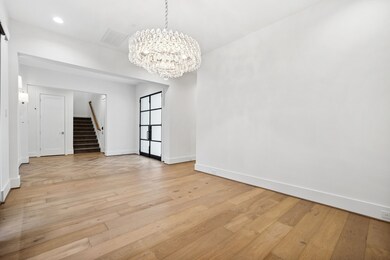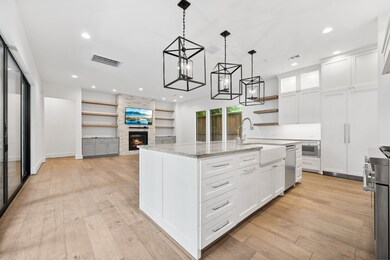2320 Bartlett St Houston, TX 77098
University Place NeighborhoodEstimated payment $11,987/month
Highlights
- Deck
- Contemporary Architecture
- Outdoor Kitchen
- Poe Elementary School Rated A-
- Wood Flooring
- High Ceiling
About This Home
Welcome to this beautifully crafted 5-bedroom, 5-bath home where timeless design meets modern style. A grand entry sets the tone for inviting spaces perfect for both entertaining and everyday living. The chef’s kitchen opens to a spacious living room with a fireplace, while the formal dining room overlooks a landscaped courtyard. Downstairs offers two bedrooms, including a large primary suite with a spa-like bath. Upstairs features a generous game room adjacent to an office space with two built-in desks, plus three bedrooms, each with its own en-suite bath. Step outside to the enclosed, air-conditioned lanai with a full outdoor kitchen, perfect for enjoying Houston’s climate in comfort. Extras include electric shades, a water softener, and a hot water dispenser. Ideally located near Southampton and Boulevard Oaks, Rice University, the Museum District, and just blocks from the shops and restaurants in the Village.
Listing Agent
Martha Turner Sotheby's International Realty License #0355586 Listed on: 07/18/2025

Home Details
Home Type
- Single Family
Est. Annual Taxes
- $38,539
Year Built
- Built in 2020
Lot Details
- 5,878 Sq Ft Lot
- South Facing Home
- Sprinkler System
- Back Yard Fenced and Side Yard
Parking
- 2 Car Attached Garage
- Garage Door Opener
- Driveway
- Additional Parking
Home Design
- Contemporary Architecture
- Traditional Architecture
- Brick Exterior Construction
- Slab Foundation
- Composition Roof
- Stone Siding
- Stucco
Interior Spaces
- 4,617 Sq Ft Home
- 2-Story Property
- High Ceiling
- Ceiling Fan
- Gas Fireplace
- Window Treatments
- Insulated Doors
- Formal Entry
- Family Room Off Kitchen
- Living Room
- Dining Room
- Home Office
- Game Room
- Screened Porch
- Utility Room
- Washer and Gas Dryer Hookup
- Fire and Smoke Detector
Kitchen
- Breakfast Bar
- Walk-In Pantry
- Butlers Pantry
- Convection Oven
- Gas Range
- Microwave
- Dishwasher
- Wine Refrigerator
- Kitchen Island
- Pots and Pans Drawers
- Self-Closing Drawers and Cabinet Doors
- Disposal
- Pot Filler
Flooring
- Wood
- Carpet
- Tile
Bedrooms and Bathrooms
- 5 Bedrooms
- 5 Full Bathrooms
- Double Vanity
- Soaking Tub
- Bathtub with Shower
- Separate Shower
Eco-Friendly Details
- ENERGY STAR Qualified Appliances
- Energy-Efficient Windows with Low Emissivity
- Energy-Efficient HVAC
- Energy-Efficient Lighting
- Energy-Efficient Doors
- Energy-Efficient Thermostat
Outdoor Features
- Balcony
- Deck
- Patio
- Outdoor Kitchen
Schools
- Poe Elementary School
- Lanier Middle School
- Lamar High School
Utilities
- Forced Air Zoned Heating and Cooling System
- Heating System Uses Gas
- Programmable Thermostat
Community Details
- Greenbriar Subdivision
Map
Home Values in the Area
Average Home Value in this Area
Tax History
| Year | Tax Paid | Tax Assessment Tax Assessment Total Assessment is a certain percentage of the fair market value that is determined by local assessors to be the total taxable value of land and additions on the property. | Land | Improvement |
|---|---|---|---|---|
| 2025 | $38,539 | $1,635,468 | $679,875 | $955,593 |
| 2024 | $38,539 | $1,841,903 | $679,875 | $1,162,028 |
| 2023 | $38,539 | $1,733,243 | $598,290 | $1,134,953 |
| 2022 | $35,046 | $1,591,628 | $598,290 | $993,338 |
| 2021 | $37,095 | $1,591,628 | $598,290 | $993,338 |
| 2020 | $14,488 | $598,290 | $598,290 | $0 |
| 2019 | $15,031 | $615,008 | $598,290 | $16,718 |
| 2018 | $10,684 | $540,000 | $539,800 | $200 |
| 2017 | $13,654 | $540,000 | $539,800 | $200 |
| 2016 | $13,654 | $540,000 | $539,800 | $200 |
| 2015 | $11,576 | $540,000 | $539,900 | $100 |
| 2014 | $11,576 | $450,329 | $435,120 | $15,209 |
Property History
| Date | Event | Price | List to Sale | Price per Sq Ft | Prior Sale |
|---|---|---|---|---|---|
| 01/09/2026 01/09/26 | For Sale | $1,695,000 | 0.0% | $367 / Sq Ft | |
| 12/22/2025 12/22/25 | Pending | -- | -- | -- | |
| 12/12/2025 12/12/25 | Price Changed | $1,695,000 | -3.1% | $367 / Sq Ft | |
| 10/30/2025 10/30/25 | Price Changed | $1,750,000 | -6.4% | $379 / Sq Ft | |
| 09/17/2025 09/17/25 | Price Changed | $1,869,500 | -4.1% | $405 / Sq Ft | |
| 07/18/2025 07/18/25 | For Sale | $1,950,000 | +18.3% | $422 / Sq Ft | |
| 08/18/2024 08/18/24 | Off Market | -- | -- | -- | |
| 01/28/2021 01/28/21 | Sold | -- | -- | -- | View Prior Sale |
| 12/29/2020 12/29/20 | Pending | -- | -- | -- | |
| 11/20/2020 11/20/20 | For Sale | $1,649,000 | +144.3% | $382 / Sq Ft | |
| 08/27/2019 08/27/19 | Sold | -- | -- | -- | View Prior Sale |
| 07/28/2019 07/28/19 | Pending | -- | -- | -- | |
| 06/12/2019 06/12/19 | For Sale | $674,900 | -- | $448 / Sq Ft |
Purchase History
| Date | Type | Sale Price | Title Company |
|---|---|---|---|
| Special Warranty Deed | -- | Providence Title Company | |
| Vendors Lien | -- | Providence Title Company | |
| Vendors Lien | -- | None Available |
Mortgage History
| Date | Status | Loan Amount | Loan Type |
|---|---|---|---|
| Previous Owner | $1,350,000 | Construction | |
| Previous Owner | $486,000 | Adjustable Rate Mortgage/ARM |
Source: Houston Association of REALTORS®
MLS Number: 42547141
APN: 0670150020016
- 2247 Bartlett St
- 2244 North Blvd
- 2224 North Blvd
- 2435 North Blvd
- 2210 Bartlett St
- 2320 Wroxton Rd
- 2332 Wroxton Rd
- 2205 North Blvd
- 2436 Bissonnet St Unit 8
- 2307 Wroxton Rd
- 2301 Albans Rd
- 2438 Albans Rd
- 2042 Bissonnet St
- 2114 Wroxton Rd
- 2019 Bissonnet St
- 1955 Lexington St
- 2006 Lexington St Unit 12
- 2410 Quenby St
- 5228 Hazard St
- 2434 Quenby St
- 4100 Greenbriar Dr
- 4120 E Northampton Place
- 2440 North Blvd
- 4904 S Shepherd Dr
- 2309 Wroxton Rd
- 4704 Greenbriar Dr
- 2301 Albans Rd
- 2330 Southwest Fwy
- 2115 Lexington St
- 2420 Nottingham St
- 3817 S Shepherd Dr Unit 2
- 2011 South Blvd
- 1955 Lexington St Unit B
- 1955 Lexington St Unit A
- 2209 Portsmouth St
- 1928 North Blvd Unit 2
- 1955 Portsmouth St
- 2520 Robinhood St
- 2520 Robinhood St Unit 505
- 2300 Richmond Ave
