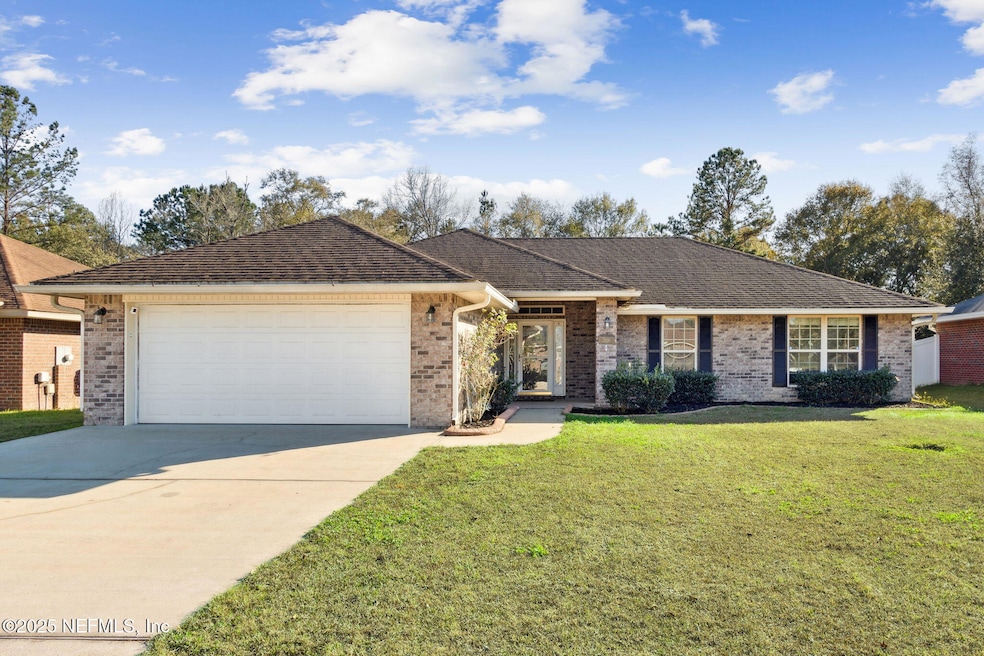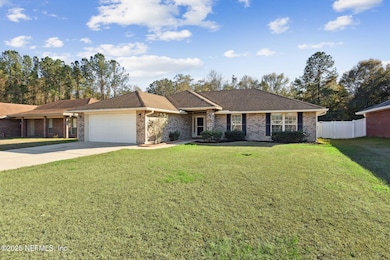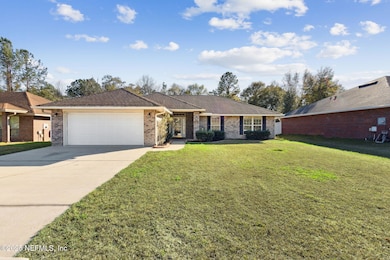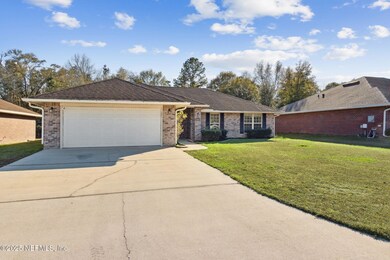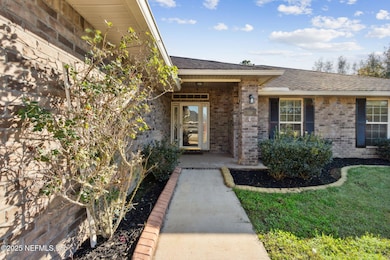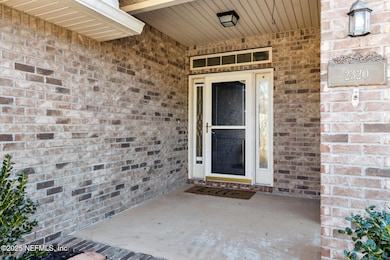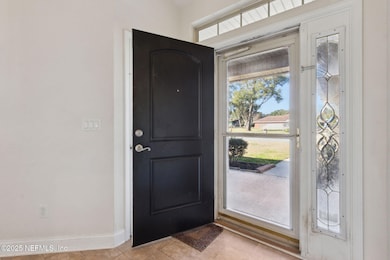
2320 Bur Oak Place Middleburg, FL 32068
Highlights
- Views of Trees
- Open Floorplan
- Wood Flooring
- Middleburg Elementary School Rated A-
- Traditional Architecture
- Rear Porch
About This Home
As of June 2025***Seller offering $5,000 in concessions for closing costs!*** Welcome to this all-brick, 4-bedroom, 2-bathroom home positioned on a quiet cul-de-sac street in the heart of Middleburg and just minutes away from nearby restaurants and shopping. Ready for your personal touch, this home features an open concept living area with a seamless connection between the living room and kitchen, which is fully equipped with stainless steel appliances and perfect for family gatherings and entertaining. The laundry room and garage have plenty of additional cabinetry for your storage needs. This home is also equipped with a GENERAC generator, ensuring you're never left in the dark during power outages. The backyard is fully fenced, where you'll find a large pergola-covered patio and no neighbors behind the property. Additionally, an oversized shed provides ample storage space for your gardening tools or outdoor equipment. Don't miss the opportunity to make this property your new home!
Last Agent to Sell the Property
EXIT MAGNOLIA POINT REALTY License #3550344 Listed on: 01/04/2025
Home Details
Home Type
- Single Family
Est. Annual Taxes
- $2,839
Year Built
- Built in 2015
Lot Details
- 0.28 Acre Lot
- North Facing Home
- Vinyl Fence
- Back Yard Fenced
- Front Yard Sprinklers
- May Be Possible The Lot Can Be Split Into 2+ Parcels
HOA Fees
- $21 Monthly HOA Fees
Parking
- 2 Car Garage
- Garage Door Opener
- On-Street Parking
Home Design
- Traditional Architecture
- Shingle Roof
Interior Spaces
- 1,724 Sq Ft Home
- 1-Story Property
- Open Floorplan
- Ceiling Fan
- Entrance Foyer
- Views of Trees
Kitchen
- Eat-In Kitchen
- Breakfast Bar
- Electric Oven
- Microwave
- Dishwasher
- Disposal
Flooring
- Wood
- Carpet
- Vinyl
Bedrooms and Bathrooms
- 4 Bedrooms
- Split Bedroom Floorplan
- 2 Full Bathrooms
- Bathtub With Separate Shower Stall
Laundry
- Dryer
- Washer
Outdoor Features
- Rear Porch
Utilities
- Central Heating and Cooling System
- Electric Water Heater
Community Details
- Association fees include ground maintenance
- Magnolia Heights Subdivision
Listing and Financial Details
- Assessor Parcel Number 14052400635000024
Ownership History
Purchase Details
Home Financials for this Owner
Home Financials are based on the most recent Mortgage that was taken out on this home.Purchase Details
Home Financials for this Owner
Home Financials are based on the most recent Mortgage that was taken out on this home.Purchase Details
Home Financials for this Owner
Home Financials are based on the most recent Mortgage that was taken out on this home.Purchase Details
Home Financials for this Owner
Home Financials are based on the most recent Mortgage that was taken out on this home.Similar Homes in Middleburg, FL
Home Values in the Area
Average Home Value in this Area
Purchase History
| Date | Type | Sale Price | Title Company |
|---|---|---|---|
| Warranty Deed | $215,000 | Realty Title Inc | |
| Deed | -- | -- | |
| Deed | $195,000 | -- | |
| Warranty Deed | $186,200 | Attorney |
Mortgage History
| Date | Status | Loan Amount | Loan Type |
|---|---|---|---|
| Open | $219,622 | New Conventional | |
| Previous Owner | $150,000 | New Conventional | |
| Previous Owner | $181,750 | No Value Available | |
| Previous Owner | -- | No Value Available | |
| Previous Owner | $182,753 | FHA |
Property History
| Date | Event | Price | Change | Sq Ft Price |
|---|---|---|---|---|
| 07/09/2025 07/09/25 | For Rent | $2,149 | 0.0% | -- |
| 06/30/2025 06/30/25 | Sold | $301,000 | -9.9% | $175 / Sq Ft |
| 06/02/2025 06/02/25 | Pending | -- | -- | -- |
| 05/21/2025 05/21/25 | Price Changed | $334,000 | -2.9% | $194 / Sq Ft |
| 04/14/2025 04/14/25 | Price Changed | $344,000 | -1.4% | $200 / Sq Ft |
| 03/13/2025 03/13/25 | Price Changed | $349,000 | -2.8% | $202 / Sq Ft |
| 02/22/2025 02/22/25 | Price Changed | $359,000 | -7.7% | $208 / Sq Ft |
| 01/04/2025 01/04/25 | For Sale | $389,000 | +80.9% | $226 / Sq Ft |
| 12/17/2023 12/17/23 | Off Market | $215,000 | -- | -- |
| 12/17/2023 12/17/23 | Off Market | $186,125 | -- | -- |
| 11/30/2017 11/30/17 | Sold | $215,000 | -4.4% | $125 / Sq Ft |
| 10/23/2017 10/23/17 | Pending | -- | -- | -- |
| 10/19/2017 10/19/17 | For Sale | $225,000 | +20.9% | $131 / Sq Ft |
| 07/21/2015 07/21/15 | Sold | $186,125 | 0.0% | $106 / Sq Ft |
| 04/15/2015 04/15/15 | Pending | -- | -- | -- |
| 04/15/2015 04/15/15 | For Sale | $186,125 | -- | $106 / Sq Ft |
Tax History Compared to Growth
Tax History
| Year | Tax Paid | Tax Assessment Tax Assessment Total Assessment is a certain percentage of the fair market value that is determined by local assessors to be the total taxable value of land and additions on the property. | Land | Improvement |
|---|---|---|---|---|
| 2024 | $2,745 | $204,864 | -- | -- |
| 2023 | $2,745 | $198,898 | $0 | $0 |
| 2022 | $2,548 | $193,105 | $0 | $0 |
| 2021 | $2,537 | $187,481 | $0 | $0 |
| 2020 | $2,452 | $184,893 | $0 | $0 |
| 2019 | $2,415 | $180,737 | $0 | $0 |
| 2018 | $2,217 | $177,367 | $0 | $0 |
| 2017 | $1,950 | $157,048 | $0 | $0 |
| 2016 | $2,102 | $163,614 | $0 | $0 |
| 2015 | $404 | $26,000 | $0 | $0 |
| 2014 | $407 | $26,000 | $0 | $0 |
Agents Affiliated with this Home
-
Kelly Rogers

Seller's Agent in 2025
Kelly Rogers
EXIT MAGNOLIA POINT REALTY
(904) 673-1416
6 in this area
40 Total Sales
-
JUSTIN ROGERS
J
Seller Co-Listing Agent in 2025
JUSTIN ROGERS
EXIT MAGNOLIA POINT REALTY
(904) 673-1415
4 in this area
13 Total Sales
-
Chantal Gakwaya

Buyer's Agent in 2025
Chantal Gakwaya
GLOBECORE
(407) 392-0379
1 in this area
606 Total Sales
-
C
Seller's Agent in 2017
Cynthia Perron
KELLER WILLIAMS JACKSONVILLE
-
HAROLD WILKENING III
H
Buyer's Agent in 2017
HAROLD WILKENING III
INI REALTY
(904) 394-7125
1 in this area
22 Total Sales
-
S
Seller's Agent in 2015
Susan Livingston
ADAMS HOMES REALTY, INC.
Map
Source: realMLS (Northeast Florida Multiple Listing Service)
MLS Number: 2062944
APN: 14-05-24-006350-000-24
- 2316 Bur Oak Place
- 0 State Road 21 Ln Unit 2078592
- 2061 Laurel Dr
- 0 Scenic Dr Unit 2026327
- 4104 Scenic Dr
- 2321 Halperns Way
- 4068 Scenic Dr
- 2361 Sandy Run Dr N
- 118 Aster Ave
- 4057 Lazy Acres Rd
- 3910 Main St
- 1988 Tacoma Dr
- 3889 Hollywood St
- 4289 Johns Cemetery Rd
- 2087 Harvard St
- 20 N Dolphin Ave
- 2563 Crooked Creek Point Rd
- 128 Lee Dr S
- 4071 Lazy Acres Rd
- 0 Lazy Acres Rd
