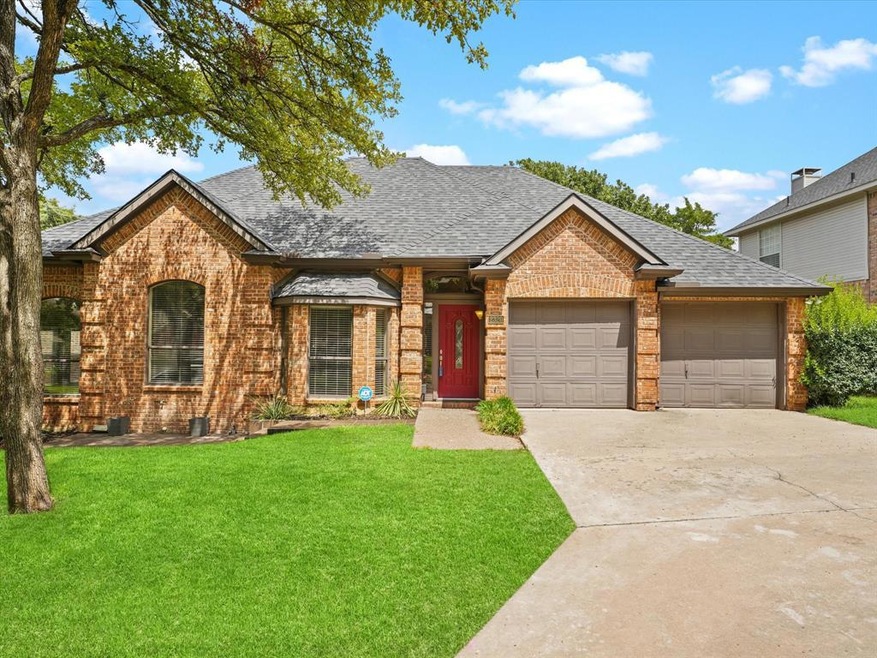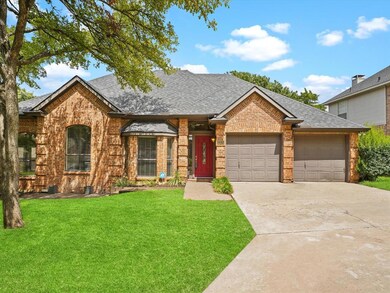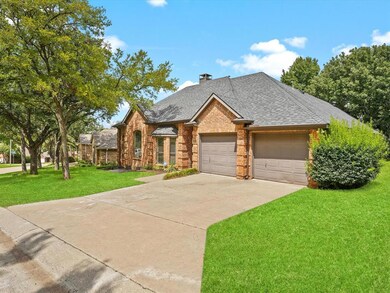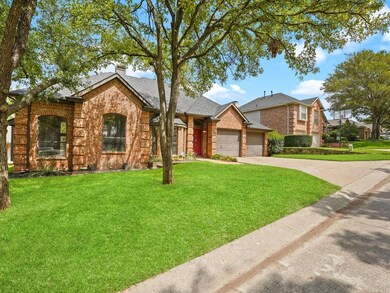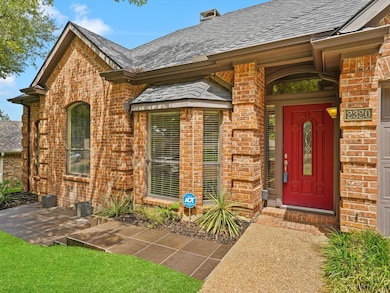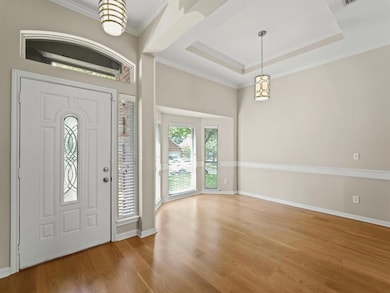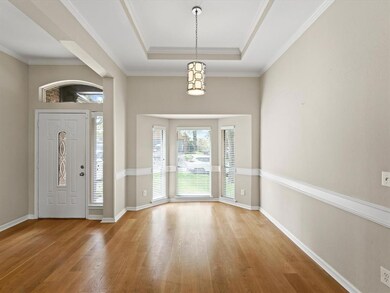
2320 Glen Ridge Dr Lewisville, TX 75077
Highlights
- Open Floorplan
- Deck
- Traditional Architecture
- McAuliffe Elementary School Rated A
- Marble Flooring
- Granite Countertops
About This Home
As of September 2022Beautifully updated home in coveted Highland Shores. This home has an abundance of natural light. Tall ceilings throughout. Stunning Amish, white oak hardwood floors. No carpet. The kitchen is open to the family room with a pass-thru fireplace and a breakfast area with window seating. Large owner's suite with a tastefully updated bath and huge walk-in closet. The Neighborhood has 3 pools, tennis courts, a community centerand walking trails. You don't want to miss this lovingly cared-for home!
Last Agent to Sell the Property
Monument Realty Brokerage Phone: 214-705-7827 License #0693232 Listed on: 09/05/2022

Home Details
Home Type
- Single Family
Est. Annual Taxes
- $7,326
Year Built
- Built in 1989
Lot Details
- 7,884 Sq Ft Lot
- Sprinkler System
HOA Fees
- $71 Monthly HOA Fees
Parking
- 2 Car Attached Garage
- Front Facing Garage
- Garage Door Opener
Home Design
- Traditional Architecture
- Brick Exterior Construction
- Slab Foundation
- Shingle Roof
- Composition Roof
Interior Spaces
- 2,298 Sq Ft Home
- 1-Story Property
- Open Floorplan
- Double Sided Fireplace
- Gas Fireplace
- Family Room with Fireplace
- Living Room with Fireplace
- Home Security System
- Washer and Electric Dryer Hookup
Kitchen
- Eat-In Kitchen
- Electric Oven
- Dishwasher
- Kitchen Island
- Granite Countertops
- Disposal
Flooring
- Wood
- Marble
- Tile
Bedrooms and Bathrooms
- 4 Bedrooms
- 2 Full Bathrooms
Outdoor Features
- Deck
- Patio
Schools
- Mcauliffe Elementary School
- Marcus High School
Utilities
- Central Heating and Cooling System
- Heating System Uses Natural Gas
- High Speed Internet
- Cable TV Available
Listing and Financial Details
- Legal Lot and Block 14 / FB
- Assessor Parcel Number R153940
Community Details
Overview
- Association fees include management
- Highland Shores Owners Assoc Association
- Highland Shores Ph 5P Subdivision
Recreation
- Tennis Courts
- Community Playground
- Community Pool
- Park
Ownership History
Purchase Details
Home Financials for this Owner
Home Financials are based on the most recent Mortgage that was taken out on this home.Purchase Details
Home Financials for this Owner
Home Financials are based on the most recent Mortgage that was taken out on this home.Purchase Details
Purchase Details
Home Financials for this Owner
Home Financials are based on the most recent Mortgage that was taken out on this home.Similar Homes in Lewisville, TX
Home Values in the Area
Average Home Value in this Area
Purchase History
| Date | Type | Sale Price | Title Company |
|---|---|---|---|
| Deed | -- | -- | |
| Vendors Lien | -- | None Available | |
| Interfamily Deed Transfer | -- | None Available | |
| Vendors Lien | -- | -- |
Mortgage History
| Date | Status | Loan Amount | Loan Type |
|---|---|---|---|
| Open | $474,050 | New Conventional | |
| Previous Owner | $232,000 | New Conventional | |
| Previous Owner | $75,000 | Credit Line Revolving | |
| Previous Owner | $150,000 | Credit Line Revolving | |
| Previous Owner | $146,932 | Unknown | |
| Previous Owner | $132,360 | No Value Available | |
| Closed | $16,540 | No Value Available | |
| Closed | $0 | Assumption |
Property History
| Date | Event | Price | Change | Sq Ft Price |
|---|---|---|---|---|
| 09/28/2022 09/28/22 | Sold | -- | -- | -- |
| 09/14/2022 09/14/22 | Pending | -- | -- | -- |
| 09/05/2022 09/05/22 | For Sale | $499,000 | 0.0% | $217 / Sq Ft |
| 08/17/2018 08/17/18 | Rented | $2,400 | 0.0% | -- |
| 08/17/2018 08/17/18 | Under Contract | -- | -- | -- |
| 08/03/2018 08/03/18 | For Rent | $2,400 | 0.0% | -- |
| 03/20/2018 03/20/18 | Sold | -- | -- | -- |
| 02/21/2018 02/21/18 | Pending | -- | -- | -- |
| 02/06/2018 02/06/18 | For Sale | $357,000 | -- | $155 / Sq Ft |
Tax History Compared to Growth
Tax History
| Year | Tax Paid | Tax Assessment Tax Assessment Total Assessment is a certain percentage of the fair market value that is determined by local assessors to be the total taxable value of land and additions on the property. | Land | Improvement |
|---|---|---|---|---|
| 2024 | $9,163 | $507,400 | $109,892 | $397,508 |
| 2023 | $9,087 | $499,000 | $108,377 | $390,623 |
| 2022 | $9,134 | $456,429 | $98,524 | $357,905 |
| 2021 | $7,433 | $348,078 | $66,314 | $281,764 |
| 2020 | $7,321 | $344,388 | $66,314 | $278,074 |
| 2019 | $7,636 | $347,699 | $66,314 | $281,385 |
| 2018 | $6,968 | $314,814 | $66,314 | $248,500 |
| 2017 | $6,524 | $291,500 | $62,525 | $248,944 |
| 2016 | $5,931 | $265,000 | $62,525 | $202,475 |
| 2015 | $5,235 | $251,907 | $41,130 | $210,777 |
| 2014 | $5,235 | $235,295 | $41,130 | $194,165 |
| 2013 | -- | $225,659 | $41,130 | $184,529 |
Agents Affiliated with this Home
-
Misty Acosta
M
Seller's Agent in 2022
Misty Acosta
Monument Realty
(214) 693-0810
3 in this area
35 Total Sales
-
Laura Simons
L
Buyer's Agent in 2022
Laura Simons
Castle Heights Real Estate
(469) 387-4823
1 in this area
3 Total Sales
-
R
Seller's Agent in 2018
Ryan Gehris
Unreal Estate Brokerage LLC
-
S
Seller's Agent in 2018
Serina O'Brien
eXp Realty, LLC
-
B
Buyer's Agent in 2018
Brian Fisher
Insight Realty Network
Map
Source: North Texas Real Estate Information Systems (NTREIS)
MLS Number: 20112180
APN: R153940
- 808 Rolling View Ct
- 813 Rolling View Ct
- 2415 Glen Ridge Dr
- 824 Silverthorne Trail
- 2510 Glen Ridge Dr
- 2611 Hillside Dr
- 2610 Fernwood Dr
- 2673 Hillside Dr
- 940 Crown Ct
- 635 Timber Way
- 101 Glasgow Ct
- 3114 Calstone Cir
- 2704 Crestwood Ln
- 620 Singh Rd
- 772 Lakewood Ct
- 3146 Southwood Dr
- 3138 Southwood Dr
- 815 Woodhaven Dr
- 2801 Spring Oaks Dr
- 812 Woodhaven Dr
