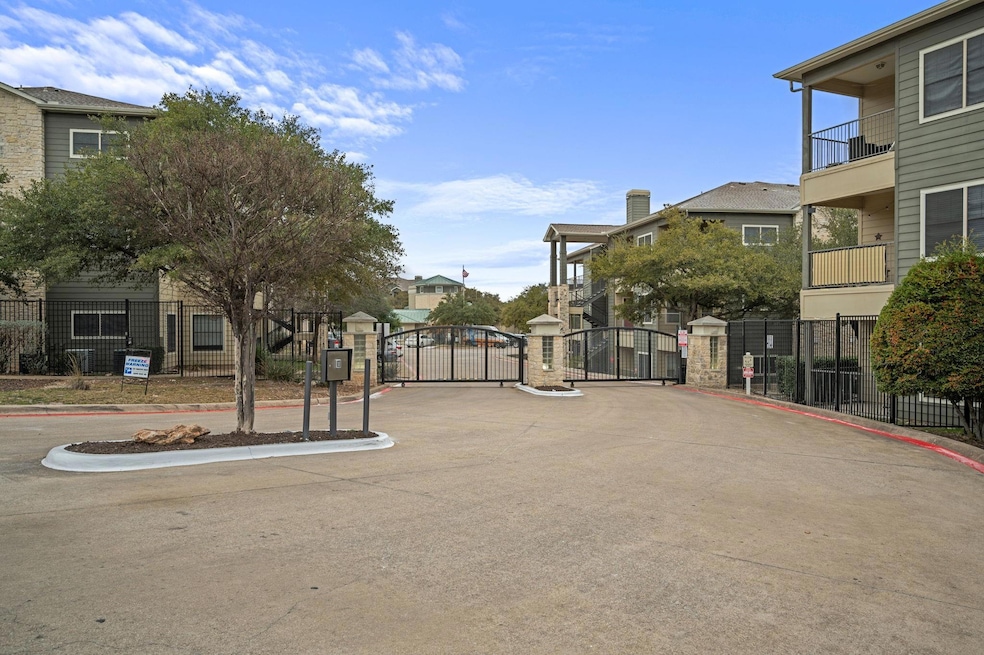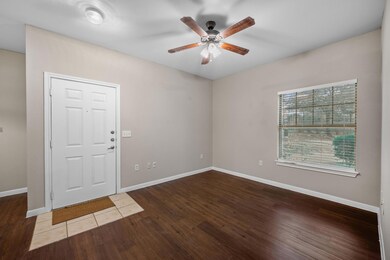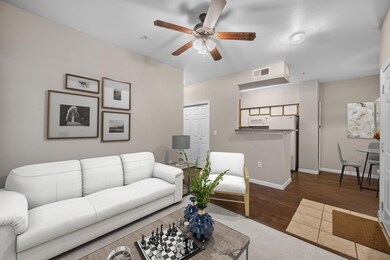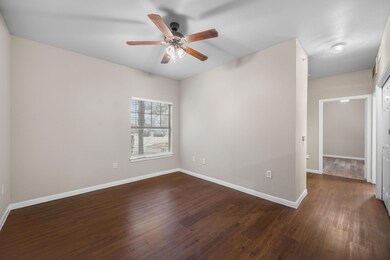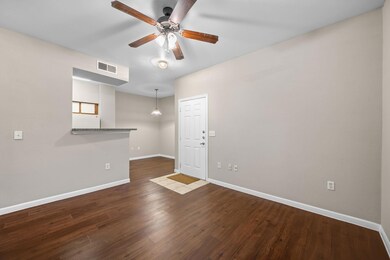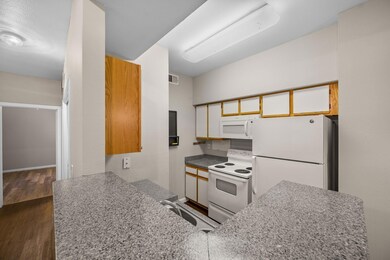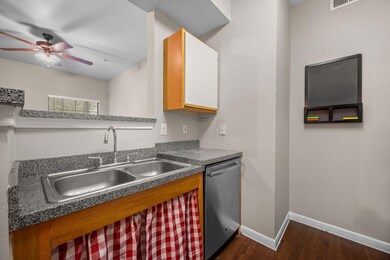
2320 Gracy Farms Ln Unit 313 Austin, TX 78758
North Burnet NeighborhoodEstimated payment $1,725/month
Highlights
- Fitness Center
- Building Security
- Mature Trees
- Anderson High School Rated A
- Gated Community
- Clubhouse
About This Home
Experience the ultimate in convenience and luxury at Stoneleigh Condominiums, where this stunning first-floor unit offers the perfect blend of comfort and accessibility. With a private patio accessible from the office/flex space, you'll enjoy a serene retreat from the hustle and bustle of daily life. The updated bathroom features a beautiful marble surround in the shower, while the large walk-in closet provides ample storage space. The great floorplan includes an office, perfect for working from home or pursuing your passions. Located within walking distance of food, stores, and entertainment, you'll love the proximity to the Domain and all its amenities. The community offers a range of luxury amenities, including a fitness center, pool, and club house, as well as common areas for BBQs and playing with pets. With 1st floor access and a ramp, this unit is perfect for those with mobility needs. And for nature lovers, the Walnut Creek hike and bike trail is just a short distance away. Don't miss out on this incredible opportunity to own a piece of luxury in a prime location, just 5 minutes from major employers, Whole Foods, and all the great restaurants and shops along North Burnet.
Listing Agent
Barb Cooper
Redfin Corporation Brokerage Phone: (512) 710-0156 License #0510985

Property Details
Home Type
- Condominium
Est. Annual Taxes
- $2,777
Year Built
- Built in 2002
Lot Details
- East Facing Home
- Mature Trees
- Wooded Lot
HOA Fees
- $385 Monthly HOA Fees
Home Design
- Slab Foundation
- Composition Roof
- Stone Siding
- HardiePlank Type
Interior Spaces
- 740 Sq Ft Home
- 1-Story Property
- Ceiling Fan
- Blinds
- Window Screens
- Home Office
- Vinyl Flooring
- Neighborhood Views
Kitchen
- Breakfast Bar
- Electric Oven
- Microwave
- Dishwasher
- ENERGY STAR Qualified Appliances
- Disposal
Bedrooms and Bathrooms
- 1 Primary Bedroom on Main
- Walk-In Closet
- 1 Full Bathroom
Home Security
Parking
- 1 Parking Space
- Covered Parking
- Private Parking
- Paved Parking
- Reserved Parking
- Assigned Parking
Accessible Home Design
- Grip-Accessible Features
- Grab Bars
- No Interior Steps
- Accessible Approach with Ramp
Outdoor Features
- Patio
Location
- Property is near a clubhouse
- Property is near public transit
Schools
- Pillow Elementary School
- Burnet Middle School
- Anderson High School
Utilities
- Central Heating and Cooling System
- Electric Water Heater
- High Speed Internet
- Phone Available
Listing and Financial Details
- Assessor Parcel Number 02581004280000
Community Details
Overview
- Association fees include common area maintenance, insurance, landscaping, ground maintenance, maintenance structure, parking, pest control, security, sewer, trash
- Stoneleigh Condo HOA
- Stoneleigh Condo Subdivision
Amenities
- Community Barbecue Grill
- Common Area
- Clubhouse
- Community Mailbox
Recreation
- Fitness Center
- Community Pool
Security
- Building Security
- Gated Community
- Carbon Monoxide Detectors
- Fire and Smoke Detector
- Fire Sprinkler System
Map
Home Values in the Area
Average Home Value in this Area
Tax History
| Year | Tax Paid | Tax Assessment Tax Assessment Total Assessment is a certain percentage of the fair market value that is determined by local assessors to be the total taxable value of land and additions on the property. | Land | Improvement |
|---|---|---|---|---|
| 2023 | $2,777 | $240,737 | $382 | $240,355 |
| 2022 | $4,759 | $240,964 | $382 | $240,582 |
| 2021 | $3,719 | $170,841 | $382 | $170,459 |
| 2020 | $3,257 | $151,834 | $382 | $151,452 |
| 2018 | $2,713 | $122,542 | $382 | $122,160 |
| 2017 | $2,299 | $103,075 | $15,289 | $87,786 |
| 2016 | $1,819 | $81,563 | $15,289 | $66,274 |
| 2015 | $1,572 | $70,033 | $15,289 | $54,744 |
| 2014 | $1,572 | $69,320 | $15,289 | $54,031 |
Property History
| Date | Event | Price | Change | Sq Ft Price |
|---|---|---|---|---|
| 04/24/2025 04/24/25 | Price Changed | $199,000 | -2.9% | $269 / Sq Ft |
| 02/21/2025 02/21/25 | For Sale | $205,000 | 0.0% | $277 / Sq Ft |
| 11/01/2019 11/01/19 | Rented | $995 | 0.0% | -- |
| 10/26/2019 10/26/19 | For Rent | $995 | 0.0% | -- |
| 04/11/2017 04/11/17 | Sold | -- | -- | -- |
| 03/11/2017 03/11/17 | Pending | -- | -- | -- |
| 03/06/2017 03/06/17 | For Sale | $115,000 | -- | $144 / Sq Ft |
Deed History
| Date | Type | Sale Price | Title Company |
|---|---|---|---|
| Vendors Lien | -- | None Available | |
| Vendors Lien | -- | None Available |
Mortgage History
| Date | Status | Loan Amount | Loan Type |
|---|---|---|---|
| Open | $88,000 | New Conventional | |
| Closed | $88,000 | New Conventional | |
| Previous Owner | $300,000 | Stand Alone First |
Similar Homes in Austin, TX
Source: Unlock MLS (Austin Board of REALTORS®)
MLS Number: 1690157
APN: 740239
- 2320 Gracy Farms Ln Unit 1414
- 2320 Gracy Farms Ln Unit 112
- 2320 Gracy Farms Ln Unit 533
- 2320 Gracy Farms Ln Unit 823
- 2320 Gracy Farms Ln Unit 313
- 2320 Gracy Farms Ln Unit 434
- 2320 Gracy Farms Ln Unit 1223
- 2320 Gracy Farms Ln Unit 431
- 2320 Gracy Farms Ln Unit 812
- 1910 Albury Cove Unit B
- 11948 Sunhillow Bend Unit A & B
- 1906 Albury Cove Unit D
- 1904 Albury Cove
- 1902 Albury Cove Unit B
- 11924 Rosethorn Dr
- 11716 Tallow Field Way
- 11940 Rosethorn Dr
- 11815 Lochridge Dr
- 11605 Fruitwood Place
- 3005 Canter Ln
