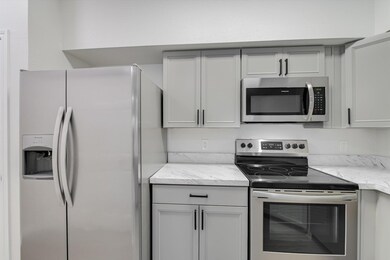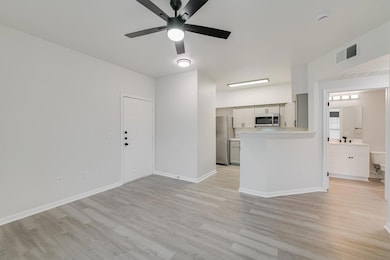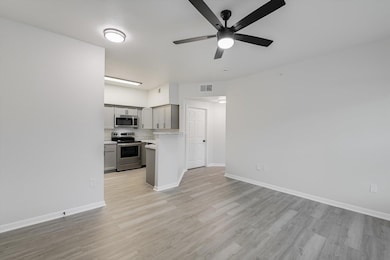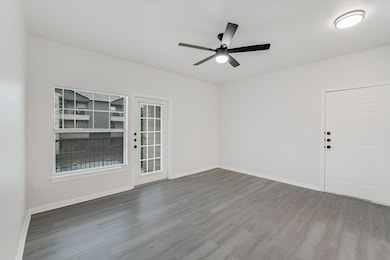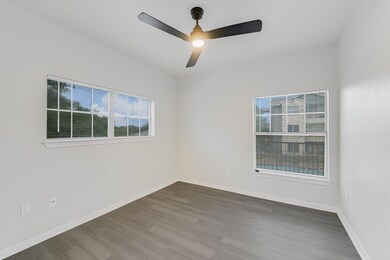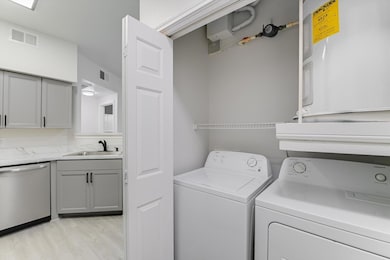
2320 Gracy Farms Ln Unit 927 Austin, TX 78758
North Burnet NeighborhoodEstimated payment $1,745/month
Highlights
- Fitness Center
- Pool House
- Clubhouse
- Anderson High School Rated A
- Gated Community
- Property is near a clubhouse
About This Home
Completely renovated May 2025New kitchen cabinets, counter, & fixturesNew Bathroom cabinet, counter, & fixturesNew flooring throughoutAll new door hinges and doorknobs with Kwikset locks All new lighting and new ceiling fans in living room and bedroomNew Fire Sprinkler systemNew smoke detectorsNew BlindsFresh Behr Dynasty paint throughoutGoodman AC Replaced 2021 Frigidaire fingerprint resistant stainless steel Kitchen appliances 2019Side by Side refrigerator with water & ice dispenser conveys.Over the stove microwaveGlass top stoveFull size washer and dryer convey.ATT Fiber Connections Pool Facing view. 1-Covered Carport1-surface parking space Close to the DomainClose to park & bike trails
Listing Agent
Austin ONE Realty Brokerage Phone: (210) 694-2500 License #0614073 Listed on: 05/09/2025
Property Details
Home Type
- Condominium
Est. Annual Taxes
- $3,878
Year Built
- Built in 2002 | Remodeled
Lot Details
- Northeast Facing Home
- Gated Home
- Perimeter Fence
HOA Fees
- $385 Monthly HOA Fees
Home Design
- Frame Construction
- Asbestos Shingle Roof
- Stone Siding
- HardiePlank Type
Interior Spaces
- 668 Sq Ft Home
- 1-Story Property
- Built-In Features
- Bar
- Ceiling Fan
- Blinds
- Living Room
- Storage
- Washer and Dryer
- Laminate Flooring
- Pool Views
Kitchen
- Open to Family Room
- Breakfast Bar
- Electric Oven
- Free-Standing Electric Range
- Microwave
- Freezer
- Portable Dishwasher
- Stainless Steel Appliances
- Granite Countertops
- Laminate Countertops
Bedrooms and Bathrooms
- 1 Primary Bedroom on Main
- Walk-In Closet
- 1 Full Bathroom
Home Security
Parking
- 2 Parking Spaces
- Covered Parking
- Additional Parking
- Assigned Parking
- Community Parking Structure
Accessible Home Design
- No Interior Steps
- No Carpet
Pool
- Pool House
- Filtered Pool
- In Ground Pool
- Gunite Pool
- Outdoor Pool
Location
- Property is near a clubhouse
- Property is near public transit
Schools
- Pillow Elementary School
- Burnet Middle School
- Anderson High School
Utilities
- Central Heating and Cooling System
- Electric Water Heater
- High Speed Internet
- Cable TV Available
Additional Features
- Energy-Efficient Appliances
- Patio
Listing and Financial Details
- Assessor Parcel Number 02581005180000
Community Details
Overview
- Association fees include parking
- Stoneleigh Condo Association
- Stoneleigh Condo Amd Subdivision
Amenities
- Community Barbecue Grill
- Clubhouse
- Game Room
- Business Center
- Planned Social Activities
- Community Mailbox
Recreation
- Fitness Center
- Community Pool
Security
- Resident Manager or Management On Site
- Card or Code Access
- Gated Community
- Fire and Smoke Detector
Map
Home Values in the Area
Average Home Value in this Area
Tax History
| Year | Tax Paid | Tax Assessment Tax Assessment Total Assessment is a certain percentage of the fair market value that is determined by local assessors to be the total taxable value of land and additions on the property. | Land | Improvement |
|---|---|---|---|---|
| 2023 | $3,878 | $225,511 | $382 | $225,129 |
| 2022 | $4,458 | $225,728 | $382 | $225,346 |
| 2021 | $3,533 | $162,329 | $382 | $161,947 |
| 2020 | $3,094 | $144,264 | $382 | $143,882 |
| 2018 | $2,571 | $116,141 | $382 | $115,759 |
| 2017 | $2,236 | $100,251 | $15,289 | $84,962 |
| 2016 | $1,839 | $82,467 | $15,289 | $67,178 |
| 2015 | $1,607 | $68,205 | $15,289 | $52,916 |
| 2014 | $1,607 | $67,516 | $15,289 | $52,227 |
Property History
| Date | Event | Price | Change | Sq Ft Price |
|---|---|---|---|---|
| 06/09/2025 06/09/25 | Price Changed | $187,000 | -6.0% | $280 / Sq Ft |
| 06/06/2025 06/06/25 | Price Changed | $199,000 | -0.5% | $298 / Sq Ft |
| 05/15/2025 05/15/25 | Price Changed | $200,000 | -4.8% | $299 / Sq Ft |
| 05/09/2025 05/09/25 | For Sale | $210,000 | +116.6% | $314 / Sq Ft |
| 05/17/2016 05/17/16 | Sold | -- | -- | -- |
| 04/07/2016 04/07/16 | Pending | -- | -- | -- |
| 03/25/2016 03/25/16 | Price Changed | $96,950 | -0.1% | $145 / Sq Ft |
| 03/10/2016 03/10/16 | For Sale | $97,000 | +38.6% | $145 / Sq Ft |
| 11/28/2014 11/28/14 | Sold | -- | -- | -- |
| 10/27/2014 10/27/14 | Pending | -- | -- | -- |
| 10/03/2014 10/03/14 | Price Changed | $70,000 | -11.4% | $105 / Sq Ft |
| 09/09/2014 09/09/14 | For Sale | $79,000 | -- | $118 / Sq Ft |
Purchase History
| Date | Type | Sale Price | Title Company |
|---|---|---|---|
| Warranty Deed | -- | Capital Title | |
| Special Warranty Deed | -- | None Listed On Document | |
| Vendors Lien | -- | Gracy Title | |
| Vendors Lien | -- | Reliant Title Agency | |
| Warranty Deed | -- | Independence Title Company |
Mortgage History
| Date | Status | Loan Amount | Loan Type |
|---|---|---|---|
| Open | $157,500 | New Conventional | |
| Previous Owner | $72,700 | New Conventional | |
| Previous Owner | $56,000 | New Conventional | |
| Previous Owner | $200,000 | Purchase Money Mortgage |
Similar Homes in Austin, TX
Source: Unlock MLS (Austin Board of REALTORS®)
MLS Number: 9606283
APN: 740329
- 2320 Gracy Farms Ln Unit 1024
- 2320 Gracy Farms Ln Unit 1114
- 2320 Gracy Farms Ln Unit 927
- 2320 Gracy Farms Ln Unit 1414
- 2320 Gracy Farms Ln Unit 112
- 2320 Gracy Farms Ln Unit 823
- 2320 Gracy Farms Ln Unit 313
- 2320 Gracy Farms Ln Unit 434
- 2320 Gracy Farms Ln Unit 1223
- 2320 Gracy Farms Ln Unit 431
- 11948 Sunhillow Bend Unit A & B
- 1902 Albury Cove Unit B
- 11716 Tallow Field Way
- 11815 Lochridge Dr
- 3005 Canter Ln
- 12166 Metric Blvd Unit 243
- 12166 Metric Blvd Unit 103
- 12166 Metric Blvd Unit 2011
- 12166 Metric Blvd Unit 257
- 12166 Metric Blvd Unit 246

