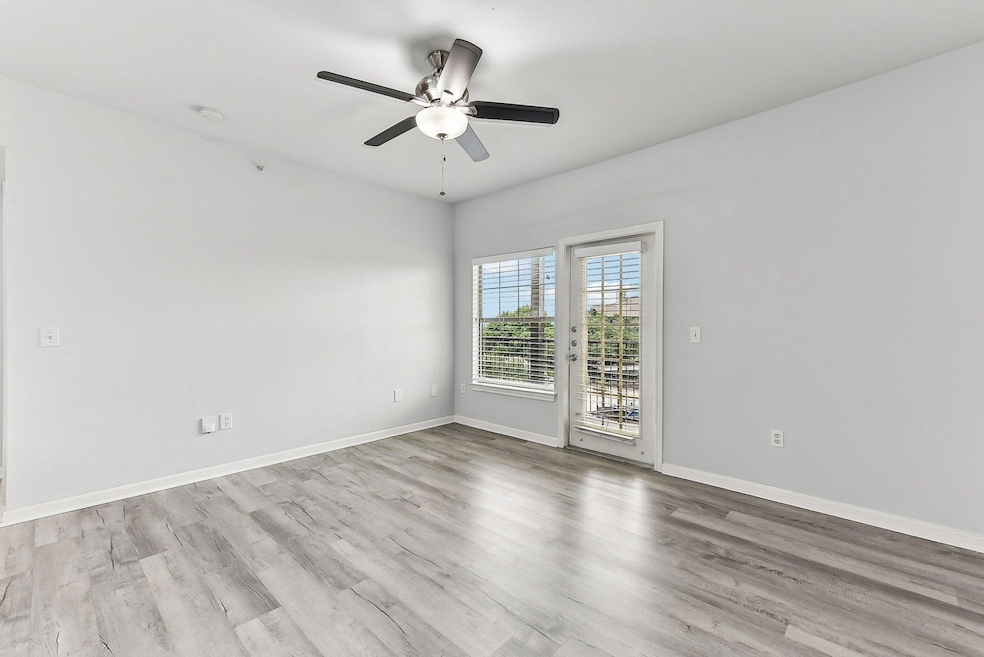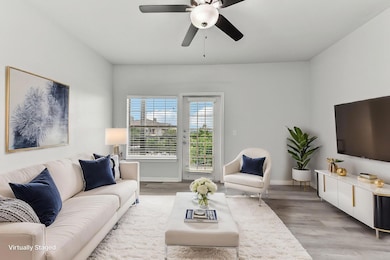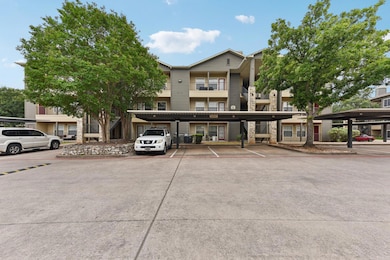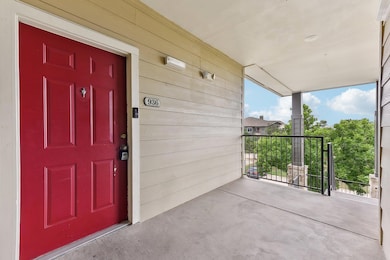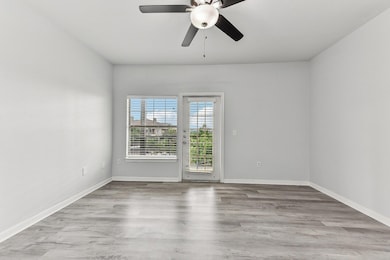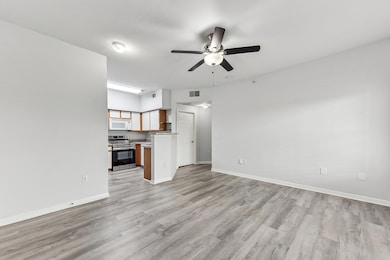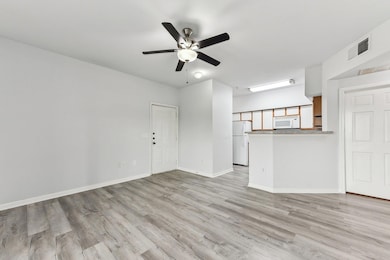
2320 Gracy Farms Ln Unit 936 Austin, TX 78758
North Burnet NeighborhoodEstimated payment $1,645/month
Highlights
- Hot Property
- Fitness Center
- Gated Parking
- Anderson High School Rated A
- In Ground Pool
- Gated Community
About This Home
Why rent when you can own this bright and conveniently located condo in one of NW Austin’s most desirable gated communities? With the lowest price in the community, this is an incredible opportunity to own instead of rent—and with room in your budget to make it your own. This top-floor corner unit offers privacy, natural light, and a smart open-concept layout designed for modern living. Freshly painted and sparkling clean, this condo is truly *move-in ready*. Stylish laminate flooring, crisp white trim, and a spacious living area with oversized windows create a warm, inviting space. The open floor plan includes a breakfast bar looking into the kitchen, making it great for entertaining or everyday convenience. The kitchen offers plenty of counter space and is a blank canvas for your personal style. With the fridge, washer, and dryer included, you can settle in right away without the hassle or extra cost. Enjoy a large bedroom with generous closet space and extra windows that flood the room with natural light. Step out onto your private balcony is perfect for morning coffee or evening drinks. This condo includes a private one-car garage close to the unit. Located in a gated community loaded with amenities: a resort-style pool, parks, a fitness center (save on gym fees!), clubhouse, and a business center. Just minutes from The Domain, Q2 Stadium, top restaurants, breweries, shopping, and major employers in the tech corridor. Plus, easy access to Mopac, I-35, TX-45, and the MetroRail makes commuting a breeze. Come by for a showing before its gone!
Listing Agent
Keller Williams Realty Brokerage Phone: (512) 809-1107 License #0571581 Listed on: 05/21/2025

Property Details
Home Type
- Condominium
Est. Annual Taxes
- $3,025
Year Built
- Built in 2002
Lot Details
- North Facing Home
- Security Fence
- Wrought Iron Fence
- Perimeter Fence
- Wooded Lot
HOA Fees
- $385 Monthly HOA Fees
Parking
- 1 Car Garage
- Garage Door Opener
- Gated Parking
Home Design
- Brick Exterior Construction
- Slab Foundation
- Composition Roof
- HardiePlank Type
Interior Spaces
- 668 Sq Ft Home
- 1-Story Property
- Open Floorplan
- High Ceiling
- Ceiling Fan
- Aluminum Window Frames
- Storage
- Washer and Dryer
- Laminate Flooring
- Security Lights
Kitchen
- Open to Family Room
- Breakfast Bar
- Free-Standing Electric Range
- Microwave
- Laminate Countertops
Bedrooms and Bathrooms
- 1 Primary Bedroom on Main
- Walk-In Closet
- 1 Full Bathroom
Accessible Home Design
- No Interior Steps
Pool
- In Ground Pool
- Fence Around Pool
Outdoor Features
- Balcony
- Covered patio or porch
Schools
- Pillow Elementary School
- Burnet Middle School
- Austin High School
Utilities
- Central Heating and Cooling System
- Electric Water Heater
Listing and Financial Details
- Assessor Parcel Number 02581005250000
Community Details
Overview
- Association fees include common area maintenance, insurance, landscaping, ground maintenance, parking, trash
- Stoneleigh Condos HOA
- Stoneleigh Condo Amd Subdivision
Amenities
- Community Barbecue Grill
- Common Area
- Clubhouse
- Community Mailbox
Recreation
- Fitness Center
- Community Pool
Security
- Resident Manager or Management On Site
- Controlled Access
- Gated Community
- Fire and Smoke Detector
Map
Home Values in the Area
Average Home Value in this Area
Tax History
| Year | Tax Paid | Tax Assessment Tax Assessment Total Assessment is a certain percentage of the fair market value that is determined by local assessors to be the total taxable value of land and additions on the property. | Land | Improvement |
|---|---|---|---|---|
| 2023 | $3,026 | $255,077 | $382 | $254,695 |
| 2022 | $5,042 | $255,322 | $382 | $254,940 |
| 2021 | $3,759 | $172,688 | $382 | $172,306 |
| 2020 | $3,292 | $153,467 | $382 | $153,085 |
| 2018 | $2,696 | $121,761 | $382 | $121,379 |
| 2017 | $2,334 | $104,655 | $15,289 | $89,366 |
| 2016 | $1,879 | $84,240 | $15,289 | $68,951 |
| 2015 | $1,607 | $68,205 | $15,289 | $52,916 |
| 2014 | $1,607 | $67,516 | $15,289 | $52,227 |
Property History
| Date | Event | Price | Change | Sq Ft Price |
|---|---|---|---|---|
| 06/10/2025 06/10/25 | Price Changed | $182,500 | -3.9% | $273 / Sq Ft |
| 05/21/2025 05/21/25 | For Sale | $189,900 | +6.1% | $284 / Sq Ft |
| 07/13/2021 07/13/21 | Sold | -- | -- | -- |
| 06/12/2021 06/12/21 | Pending | -- | -- | -- |
| 06/09/2021 06/09/21 | For Sale | $179,000 | +99.1% | $268 / Sq Ft |
| 07/28/2016 07/28/16 | Sold | -- | -- | -- |
| 07/13/2016 07/13/16 | Pending | -- | -- | -- |
| 07/12/2016 07/12/16 | For Sale | $89,900 | -- | $135 / Sq Ft |
Purchase History
| Date | Type | Sale Price | Title Company |
|---|---|---|---|
| Deed | -- | None Listed On Document | |
| Warranty Deed | -- | None Available | |
| Warranty Deed | -- | Texas Lone Star Title Llc | |
| Special Warranty Deed | $42,595 | Capital Title | |
| Trustee Deed | $51,300 | None Available | |
| Vendors Lien | -- | None Available |
Mortgage History
| Date | Status | Loan Amount | Loan Type |
|---|---|---|---|
| Open | $178,200 | New Conventional | |
| Closed | $178,200 | New Conventional | |
| Previous Owner | $161,100 | Purchase Money Mortgage |
About the Listing Agent

Cristina Murphey was introduced to the real estate career at the age of 16, when she worked after school in a real estate office assisting the agents. It was an entree to a true understanding of customer service and the magic of home ownership.
She continued to pursue a real estate career by achieving her degree in Urban Planning and Economics from the University of Toronto and then working in the marketing department of major real estate franchises and real estate related vendors. She
Cristina's Other Listings
Source: Unlock MLS (Austin Board of REALTORS®)
MLS Number: 4608869
APN: 740336
- 2320 Gracy Farms Ln Unit 1432
- 2320 Gracy Farms Ln Unit 323
- 2320 Gracy Farms Ln Unit 1414
- 2320 Gracy Farms Ln Unit 522
- 2320 Gracy Farms Ln Unit 812
- 2320 Gracy Farms Ln Unit 932
- 2320 Gracy Farms Ln Unit 1024
- 2320 Gracy Farms Ln Unit 1114
- 2320 Gracy Farms Ln Unit 927
- 2320 Gracy Farms Ln Unit 112
- 2320 Gracy Farms Ln Unit 823
- 2320 Gracy Farms Ln Unit 313
- 2320 Gracy Farms Ln Unit 434
- 2320 Gracy Farms Ln Unit 1223
- 2320 Gracy Farms Ln Unit 431
- 1908 Albury Cove Unit B
- 11948 Sunhillow Bend Unit A & B
- 1902 Albury Cove Unit B
- 11716 Tallow Field Way
- 1903 Golden Pheasant Dr
- 2320 Gracy Farms Ln Unit 1024
- 2320 Gracy Farms Ln Unit 433
- 2320 Gracy Farms Ln Unit 322
- 2320 Gracy Farms Ln Unit 611
- 2320 Gracy Farms Ln Unit 1111
- 2600 Gracy Farms Ln
- 11915 Stonehollow Dr
- 11604 Stonehollow Dr Unit A14.335
- 11604 Stonehollow Dr Unit B6.252
- 11604 Stonehollow Dr Unit A4.245
- 11604 Stonehollow Dr Unit S1.164
- 11604 Stonehollow Dr Unit B8.116
- 11604 Stonehollow Dr
- 11948 Sunhillow Bend Unit B
- 11906 Sunhillow Bend Unit A
- 12001 Metric Blvd
- 1902 Albury Cove Unit A
- 1900 Albury Cove Unit D
- 1915 Prairie Knoll Ct Unit A
- 12100 Metric Blvd
