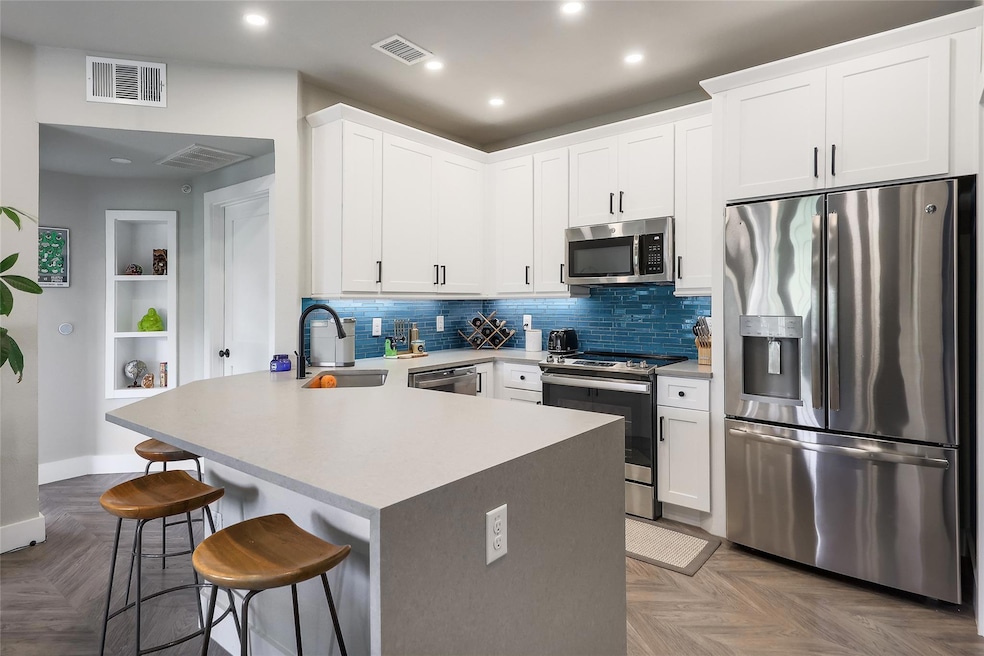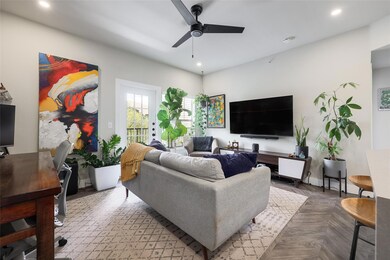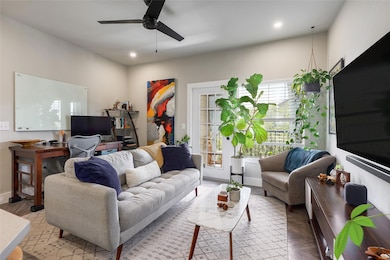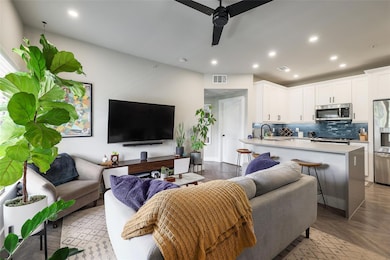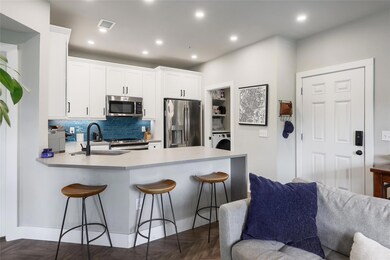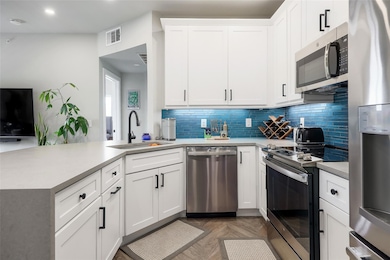2320 Gracy Farms Ln Unit 938 Austin, TX 78758
North Burnet NeighborhoodHighlights
- In Ground Pool
- Gated Community
- Open Floorplan
- Anderson High School Rated A
- City Lights View
- Clubhouse
About This Home
Fully Remodeled unit with Domain views, close to pool, and many upgrades including: recessed lighting, soft-close shaker cabinets, quartz counters, glass tile backsplash, high grade stainless appliances, large single basin kitchen sink, black plumbing fixtures, hardware, Schlage Smart keypad lock, Nest Thermostat, LVP flooring, built-in shelving, custom built-in closet, custom tile shower w/ frameless glass, and NO CARPET. Front-Load washer and dryer IN UNIT! Very close proximity to Domain, Q2 Stadium, Walnut Creek Trail, Whole Foods, St. David's Hospital, and Mopac & 183 for a quick commute to the rest of Austin. This will not last long - best unit in the complex. Private 1 car garage w/ storage available - call to inquire.Owner pays Association Fees, Common Area Maintenance, Management, Garbage. Tenant pays electricity
Condo Details
Home Type
- Condominium
Est. Annual Taxes
- $4,060
Year Built
- Built in 2002
Lot Details
- East Facing Home
- Security Fence
- Perimeter Fence
Home Design
- Slab Foundation
- Shingle Roof
- Asphalt Roof
- Cement Siding
Interior Spaces
- 696 Sq Ft Home
- 1-Story Property
- Open Floorplan
- Built-In Features
- Ceiling Fan
- Blinds
- Window Screens
- Storage
- Washer and Dryer
- Tile Flooring
- City Lights Views
- Smart Thermostat
Kitchen
- Oven
- Electric Range
- Microwave
- Dishwasher
- Stainless Steel Appliances
- Quartz Countertops
- Disposal
Bedrooms and Bathrooms
- 1 Main Level Bedroom
- 1 Full Bathroom
Parking
- 1 Parking Space
- Covered Parking
- Reserved Parking
Pool
- In Ground Pool
- Outdoor Pool
- Fence Around Pool
Outdoor Features
- Balcony
- Covered patio or porch
Location
- Property is near public transit
Schools
- Pillow Elementary School
- Burnet Middle School
- Anderson High School
Utilities
- Central Air
- Heat Pump System
- Underground Utilities
- Electric Water Heater
Listing and Financial Details
- Security Deposit $1,399
- Tenant pays for all utilities, internet
- The owner pays for association fees
- 12 Month Lease Term
- $55 Application Fee
- Assessor Parcel Number 02581005270000
Community Details
Overview
- 186 Units
- Stoneleigh Condo Amd Subdivision
- On-Site Maintenance
Amenities
- Community Barbecue Grill
- Common Area
- Clubhouse
Recreation
- Community Pool
- Dog Park
Pet Policy
- Pet Deposit $250
- Dogs and Cats Allowed
Security
- Resident Manager or Management On Site
- Controlled Access
- Gated Community
- Fire and Smoke Detector
- Fire Sprinkler System
Map
Source: Unlock MLS (Austin Board of REALTORS®)
MLS Number: 1478428
APN: 740338
- 2320 Gracy Farms Ln Unit 936
- 2320 Gracy Farms Ln Unit 1114
- 2320 Gracy Farms Ln Unit 927
- 2320 Gracy Farms Ln Unit 1414
- 2320 Gracy Farms Ln Unit 112
- 2320 Gracy Farms Ln Unit 823
- 2320 Gracy Farms Ln Unit 313
- 2320 Gracy Farms Ln Unit 434
- 2320 Gracy Farms Ln Unit 1223
- 2320 Gracy Farms Ln Unit 431
- 11948 Sunhillow Bend Unit A & B
- 1902 Albury Cove Unit B
- 11924 Rosethorn Dr
- 11716 Tallow Field Way
- 11940 Rosethorn Dr
- 11815 Lochridge Dr
- 11605 Fruitwood Place
- 3005 Canter Ln
- 12166 Metric Blvd Unit 384
- 12166 Metric Blvd Unit 141
