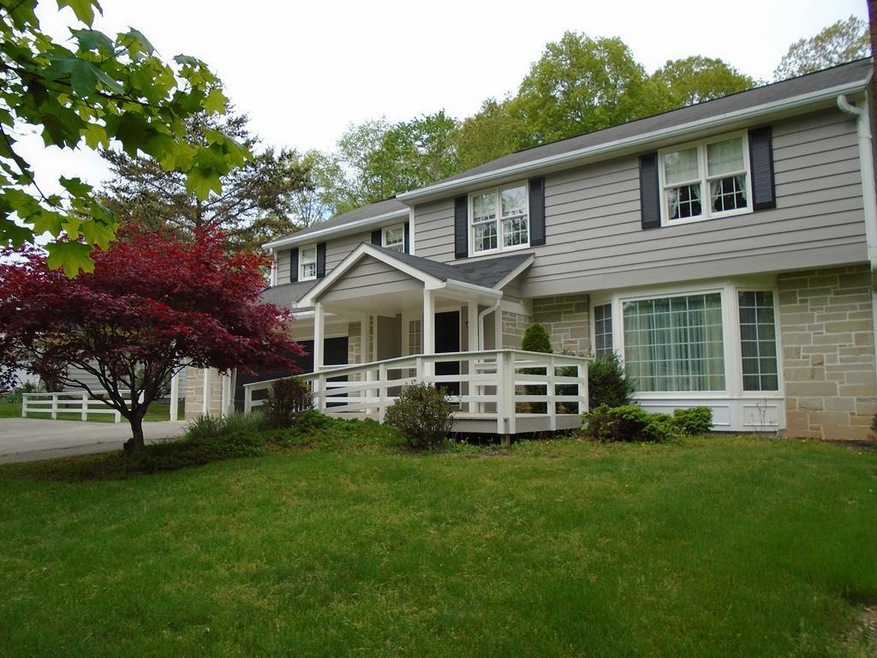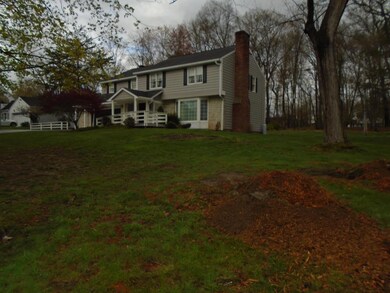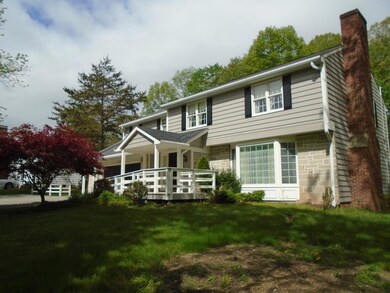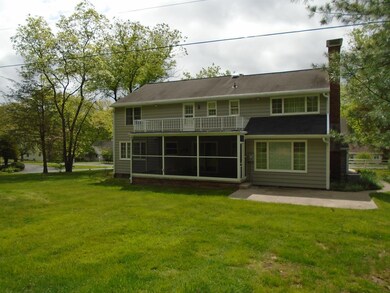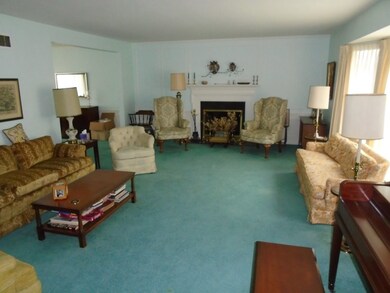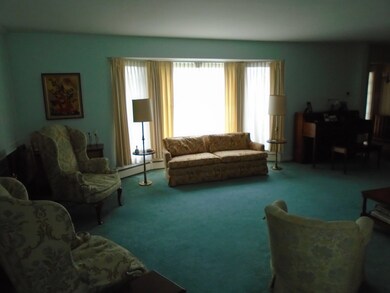
2320 Highland Ave Huntingdon, PA 16652
Estimated Value: $308,000 - $398,000
Highlights
- Public Water Access
- 3 Fireplaces
- Covered patio or porch
- Wood Flooring
- Furnished
- Attached Garage
About This Home
As of March 2021Traditional, spacious 4-bedroom home in Old Taylor Highlands! Ready to move into. Large living room with marble fireplace. Conventional dining room with exquisite view of backyard which includes additional wooded lot. Upgraded kitchen with breakfast area leading to sliding doors which open into a covered 22x11 screened-in porch. Family room has hardwood flooring with stone fireplace and built-in bookshelves. Family room also leads into back porch. Master bedroom is L-shaped with reading area and hardwood floors. Master bathroom features ceramic tile floors, double sink and large pantry. 3 additional bedrooms with lots of closet space. Full bath/shower separated by privacy door to vanity area with double sink. 2 large pantry closets in hallways. Brick f/p in game room and laundry in b/s
Raystown Realty License #RM425827 Listed on: 03/20/2020
Home Details
Home Type
- Single Family
Est. Annual Taxes
- $4,251
Year Built
- Built in 1968
Lot Details
- 0.85 Acre Lot
- Year Round Access
- Level Lot
Home Design
- Shingle Roof
- Wood Siding
Interior Spaces
- 2,766 Sq Ft Home
- 2-Story Property
- Furnished
- Ceiling Fan
- 3 Fireplaces
- Wood Burning Fireplace
- Marble Fireplace
- Stone Fireplace
- Brick Fireplace
- Basement Fills Entire Space Under The House
- Eat-In Kitchen
Flooring
- Wood
- Ceramic Tile
Bedrooms and Bathrooms
- 4 Bedrooms
Parking
- Attached Garage
- Garage Door Opener
- Driveway
- Open Parking
Accessible Home Design
- Handicap Accessible
Outdoor Features
- Public Water Access
- Covered patio or porch
Schools
- Standing Stone Elementary School
- Hunt High Sch Middle School
- Hunt High Sch
Utilities
- Central Air
- Baseboard Heating
- Hot Water Heating System
Community Details
- 5Th Wd Hunt Subdivision
Listing and Financial Details
- Assessor Parcel Number 210832.7
Ownership History
Purchase Details
Home Financials for this Owner
Home Financials are based on the most recent Mortgage that was taken out on this home.Purchase Details
Similar Homes in Huntingdon, PA
Home Values in the Area
Average Home Value in this Area
Purchase History
| Date | Buyer | Sale Price | Title Company |
|---|---|---|---|
| Baldwin Robert K | $285,000 | None Available | |
| Chambers Jayne Hart | -- | None Available |
Property History
| Date | Event | Price | Change | Sq Ft Price |
|---|---|---|---|---|
| 03/12/2021 03/12/21 | Sold | $285,000 | -5.0% | $103 / Sq Ft |
| 02/07/2021 02/07/21 | Pending | -- | -- | -- |
| 03/20/2020 03/20/20 | For Sale | $299,900 | -- | $108 / Sq Ft |
Tax History Compared to Growth
Tax History
| Year | Tax Paid | Tax Assessment Tax Assessment Total Assessment is a certain percentage of the fair market value that is determined by local assessors to be the total taxable value of land and additions on the property. | Land | Improvement |
|---|---|---|---|---|
| 2024 | $5,944 | $59,200 | $8,240 | $50,960 |
| 2023 | $5,420 | $59,200 | $8,240 | $50,960 |
| 2022 | $5,313 | $59,200 | $8,240 | $50,960 |
| 2021 | $5,162 | $59,200 | $8,240 | $50,960 |
| 2020 | $5,038 | $59,200 | $8,240 | $50,960 |
| 2019 | $4,742 | $58,800 | $8,240 | $50,560 |
| 2018 | $4,664 | $58,800 | $8,240 | $50,560 |
| 2017 | $4,468 | $58,800 | $8,240 | $50,560 |
| 2016 | $4,304 | $58,800 | $8,240 | $50,560 |
| 2015 | $4,231 | $58,800 | $8,240 | $50,560 |
| 2014 | -- | $58,800 | $8,240 | $50,560 |
Agents Affiliated with this Home
-
Sandy Kleckner
S
Buyer's Agent in 2021
Sandy Kleckner
Raystown Realty
(814) 643-5054
298 Total Sales
Map
Source: Huntingdon County Board of REALTORS®
MLS Number: 2815218
APN: 21-08-32.7
- 2425 Cold Springs Rd
- 701 25th St
- 1307 Oneida St
- 308 13th St
- 1231 Washington St
- 1205 Mifflin St
- 208-210 Mifflin St
- 415 11th St
- 1025 Washington St
- 1022 Washington St
- 1012 Washington St
- 908 Mifflin St
- 0 Wildflower Ln
- 805 5th St
- 819 Mount Vernon Ave
- 431 Moore St
- 00 Sunnymeade Rd
- 401 5th St
- 421 Penn St
- 419 Penn St
- 2320 Highland Ave
- 2312 Highland Ave
- 2315 Highland Ave
- 2300 Highland Ave
- 2400 Highland Ave
- 2301 Highland Ave
- 2409 Highland Ave
- 2418 Highland Ave
- 2224 Highland Ave
- 2215 Highland Ave
- 2417 Highland Ave
- 2209 Catharine St
- 2207 Catharine St
- 2211 Catharine St
- 2250 Highland Ave
- 2205 Catharine St
- 2213 Catharine St
- 2505 Highland Ave
- 2360 Miller Ave
- 2480 Miller Ave
